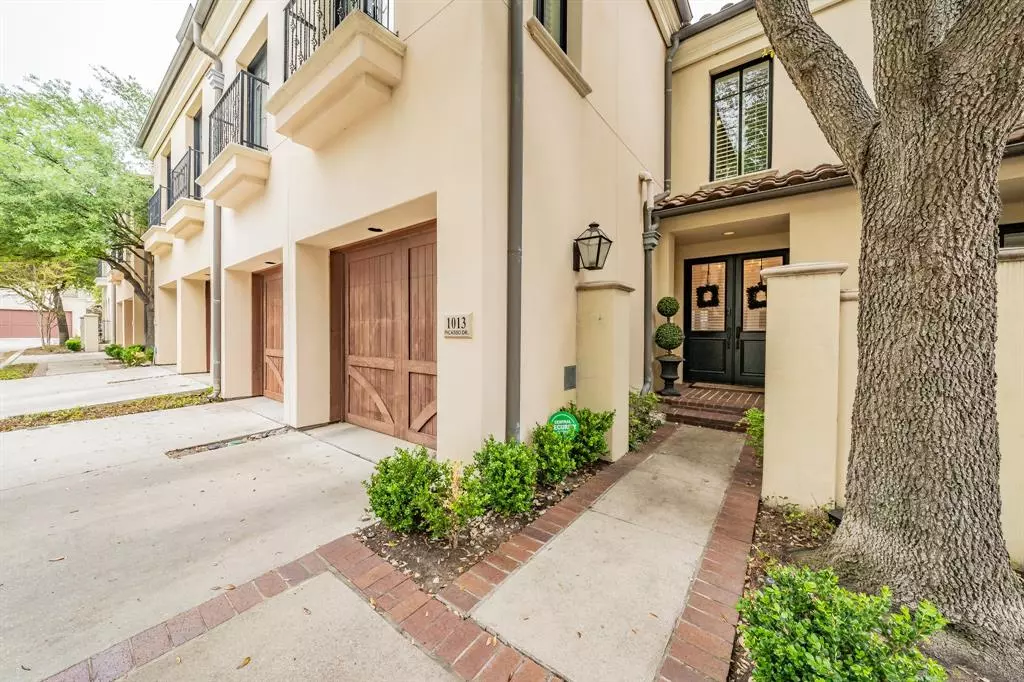$750,000
For more information regarding the value of a property, please contact us for a free consultation.
1013 Picasso Drive Fort Worth, TX 76107
3 Beds
4 Baths
2,618 SqFt
Key Details
Property Type Townhouse
Sub Type Townhouse
Listing Status Sold
Purchase Type For Sale
Square Footage 2,618 sqft
Price per Sqft $286
Subdivision S O 7 Add
MLS Listing ID 20554874
Sold Date 01/15/25
Style Mediterranean
Bedrooms 3
Full Baths 3
Half Baths 1
HOA Fees $258/qua
HOA Y/N Mandatory
Year Built 2004
Annual Tax Amount $17,163
Lot Size 2,178 Sqft
Acres 0.05
Property Description
Experience the pinnacle of urban luxury in this stunning townhouse, where classic elegance meets modern design. Located in Fort Worth's vibrant cultural district, this home is your gateway to the city's best nightlife, dining, and shopping.
Step inside to a sophisticated ambiance with every detail meticulously crafted for comfort and style. Spa-inspired bathrooms offer a serene retreat, while two gas fireplaces add warmth and charm. Hardwood floors flow through the open-concept living area, filled with natural light from large windows. The gourmet kitchen, with top-of-the-line appliances, is perfect for any culinary adventure.
Beyond your doorstep, explore Fort Worth's cultural treasures, from museums to theaters and lively parks. This townhouse is more than just a home; it's a lifestyle of luxury and convenience. Welcome to your urban sanctuary, where elegance, comfort, and style converge. Your dream home awaits.
Location
State TX
County Tarrant
Direction Please see GPS.
Rooms
Dining Room 1
Interior
Interior Features Built-in Features, Built-in Wine Cooler, Cable TV Available, Chandelier, Decorative Lighting, Eat-in Kitchen, Flat Screen Wiring, Granite Counters, High Speed Internet Available, Kitchen Island, Natural Woodwork, Pantry, Smart Home System, Sound System Wiring, Vaulted Ceiling(s), Walk-In Closet(s)
Heating Central, Electric
Cooling Central Air, Electric
Flooring Ceramic Tile, Hardwood
Fireplaces Number 2
Fireplaces Type Gas, Gas Logs, Gas Starter
Equipment Intercom
Appliance Built-in Gas Range, Built-in Refrigerator, Dishwasher, Disposal, Gas Oven, Microwave, Double Oven, Plumbed For Gas in Kitchen, Refrigerator, Vented Exhaust Fan
Heat Source Central, Electric
Exterior
Exterior Feature Courtyard
Garage Spaces 2.0
Carport Spaces 2
Fence Wrought Iron
Utilities Available City Sewer, City Water
Roof Type Spanish Tile
Total Parking Spaces 2
Garage Yes
Building
Lot Description Landscaped
Story Two
Foundation Slab
Level or Stories Two
Structure Type Stucco
Schools
Elementary Schools N Hi Mt
Middle Schools Forest Oak
High Schools Arlngtnhts
School District Fort Worth Isd
Others
Ownership See Agent
Acceptable Financing Cash, Conventional
Listing Terms Cash, Conventional
Financing Conventional
Read Less
Want to know what your home might be worth? Contact us for a FREE valuation!

Our team is ready to help you sell your home for the highest possible price ASAP

©2025 North Texas Real Estate Information Systems.
Bought with Michelle Scarborough • Briggs Freeman Sotheby's Int'l

