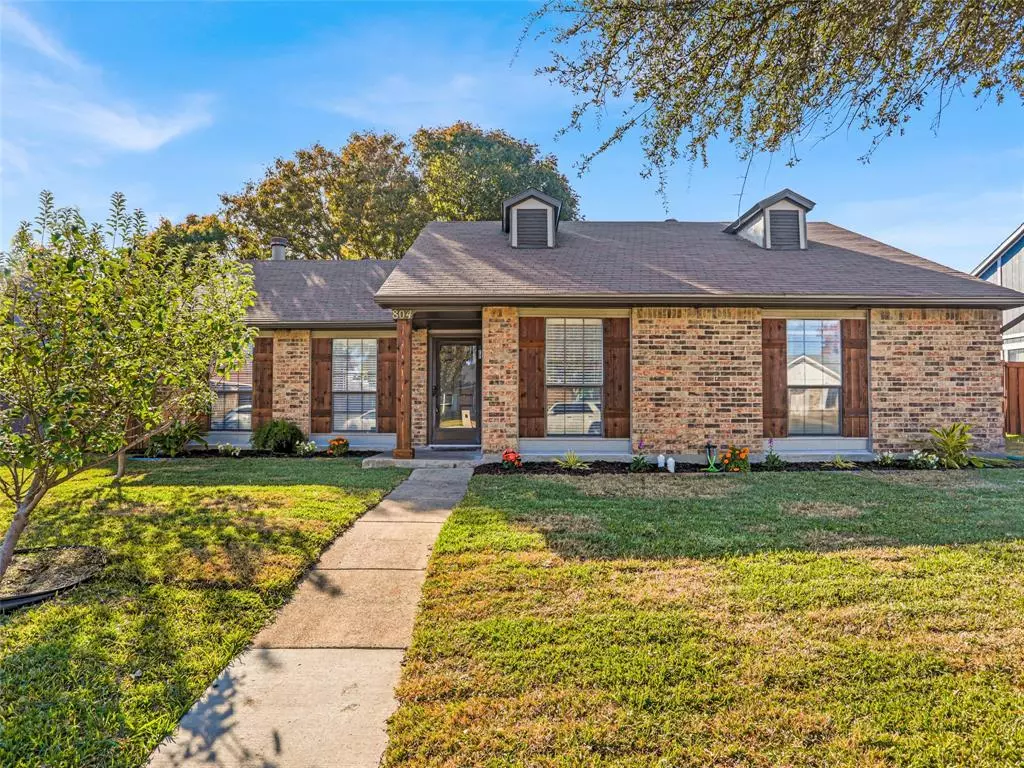$369,000
For more information regarding the value of a property, please contact us for a free consultation.
804 Warwick Drive Plano, TX 75023
3 Beds
2 Baths
1,504 SqFt
Key Details
Property Type Single Family Home
Sub Type Single Family Residence
Listing Status Sold
Purchase Type For Sale
Square Footage 1,504 sqft
Price per Sqft $245
Subdivision Westgate Add 1
MLS Listing ID 20792849
Sold Date 12/31/24
Style Ranch,Traditional
Bedrooms 3
Full Baths 2
HOA Y/N None
Year Built 1981
Annual Tax Amount $4,832
Lot Size 7,405 Sqft
Acres 0.17
Property Description
A well loved, and a well loved for home in great location of West Plano. Updated single story, ideal floor plan offering 3 bedrooms, 2 baths and a two car garage. Engineered hardwoods throughout all hallways, kitchen and dining. Fully updated kitchen with new appliances, cabinets, countertops and fixtures, under-mount lights and great natural light. Relaxing family room with new patterned carpet with upgraded pad, new paint, great light, floor to ceiling stone fireplace, vaulted ceilings overlooking formal dining and private backyard with 8 foot fence, calming and beautiful mature trees, and oversized patio. Side yards offers storage building pad and garden area. Light and bright master bedroom with custom paint, new carpet, updated master bathroom with new frameless oversize shower with duel niches, upgraded vanities, plumbing and lighting fixtures and floor tile . Split Attached two car garage with epoxy floor, fresh paint and dual garage openers. A quick walk to dining, entertainment, parks, playgrounds, High Pointe Tennis Center and quick access to major highways and toll roads and Downtown Plano and more. It's all been done and ready to call home!
Location
State TX
County Collin
Community Greenbelt, Park, Playground
Direction Multiple routes available. Use preferred navigation system.
Rooms
Dining Room 1
Interior
Interior Features Cable TV Available, Decorative Lighting, Walk-In Closet(s)
Heating Central
Cooling Central Air
Flooring Carpet, Tile, Wood
Fireplaces Number 1
Fireplaces Type Stone, Wood Burning
Appliance Dishwasher, Disposal, Electric Oven, Electric Water Heater, Microwave
Heat Source Central
Laundry Electric Dryer Hookup, In Garage, Washer Hookup
Exterior
Exterior Feature Rain Gutters, Private Yard
Garage Spaces 2.0
Fence Wood
Community Features Greenbelt, Park, Playground
Utilities Available City Sewer, City Water
Roof Type Composition
Total Parking Spaces 2
Garage Yes
Building
Lot Description Interior Lot
Story One
Foundation Slab
Level or Stories One
Structure Type Brick,Wood
Schools
Elementary Schools Christie
Middle Schools Carpenter
High Schools Clark
School District Plano Isd
Others
Ownership Hamilton
Acceptable Financing Cash, Conventional, FHA, VA Loan
Listing Terms Cash, Conventional, FHA, VA Loan
Financing Conventional
Read Less
Want to know what your home might be worth? Contact us for a FREE valuation!

Our team is ready to help you sell your home for the highest possible price ASAP

©2025 North Texas Real Estate Information Systems.
Bought with Liz Mcfarland • Compass RE Texas, LLC

