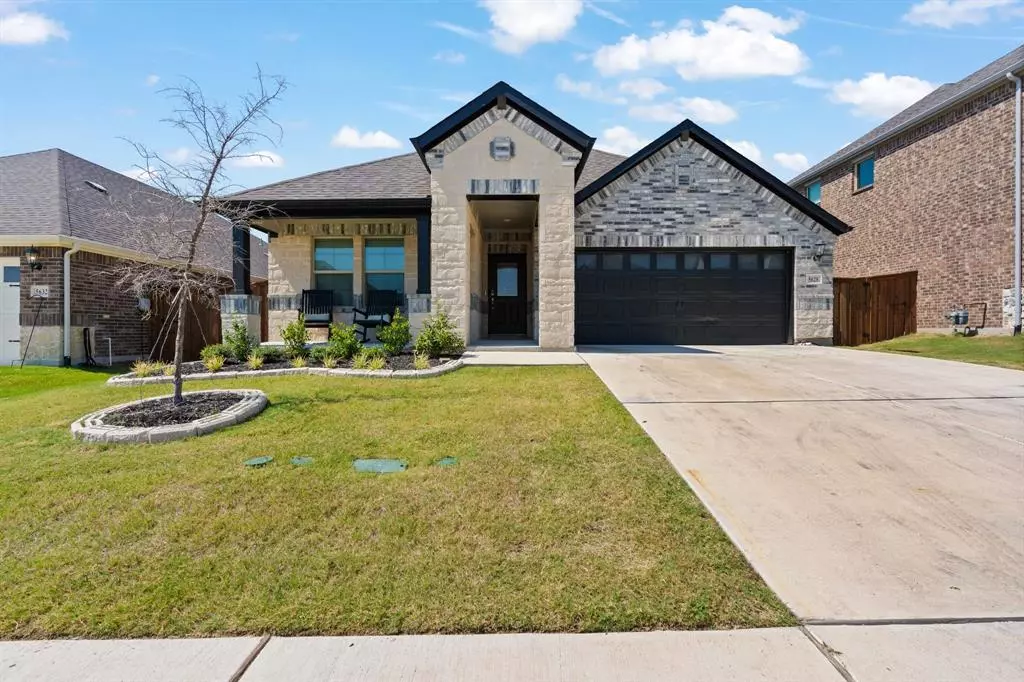$375,000
For more information regarding the value of a property, please contact us for a free consultation.
5628 Santa Elena Court Fort Worth, TX 76126
3 Beds
2 Baths
1,717 SqFt
Key Details
Property Type Single Family Home
Sub Type Single Family Residence
Listing Status Sold
Purchase Type For Sale
Square Footage 1,717 sqft
Price per Sqft $218
Subdivision Ventana
MLS Listing ID 20708627
Sold Date 12/23/24
Bedrooms 3
Full Baths 2
HOA Fees $80/ann
HOA Y/N Mandatory
Year Built 2022
Annual Tax Amount $8,542
Lot Size 6,838 Sqft
Acres 0.157
Property Description
Welcome to your dream home in the desirable neighborhood of Ventana! This immaculate 3-bedroom, 2-bathroom, 2-car garage residence was built in 2022 and offers 1,717 sq ft of modern luxury and comfort. The kitchen features a sprawling island where you can prepare dinner while still enjoying the action in the family room. Granite countertops and stainless-steel appliances adorn the kitchen, and ample natural light makes the home bright and airy. Every detail has been thoughtfully designed for modern living. Ventana offers two resort-style pools, a playground, walking trails, and dog parks. Regular community events for all ages are also held here. Conveniently located close to shopping, golf, dining, and entertainment options in the Cultural District and TCU, Ventana is the perfect place to call home!
Location
State TX
County Tarrant
Community Community Pool, Curbs, Jogging Path/Bike Path, Playground, Pool
Direction From I-20, head south on FM 2871. Turn right onto Veale Ranch Pkwy. At the roundabout, take the 1st exit. Turn right onto Shannon Creek Rd, then immediately turn left onto Enchanted Rock Way. Turn right onto Freeport Ln. Turn right onto Santa Elena Ct. Sign in yard.
Rooms
Dining Room 1
Interior
Interior Features Granite Counters, High Speed Internet Available, Kitchen Island, Open Floorplan, Pantry, Walk-In Closet(s)
Heating Central, Electric
Cooling Ceiling Fan(s), Central Air, Electric
Flooring Carpet, Luxury Vinyl Plank, Tile
Appliance Dishwasher, Disposal, Gas Range, Microwave, Plumbed For Gas in Kitchen, Vented Exhaust Fan
Heat Source Central, Electric
Laundry Electric Dryer Hookup, Utility Room, Full Size W/D Area, Washer Hookup
Exterior
Exterior Feature Rain Gutters
Garage Spaces 2.0
Fence Wood
Community Features Community Pool, Curbs, Jogging Path/Bike Path, Playground, Pool
Utilities Available City Sewer, City Water, Community Mailbox, Curbs, Individual Gas Meter, Individual Water Meter, Sidewalk, Underground Utilities
Roof Type Composition
Total Parking Spaces 2
Garage Yes
Building
Lot Description Interior Lot, Landscaped, Sprinkler System, Subdivision
Story One
Foundation Slab
Level or Stories One
Structure Type Brick,Rock/Stone
Schools
Elementary Schools Rolling Hills
Middle Schools Benbrook
High Schools Benbrook
School District Fort Worth Isd
Others
Restrictions Architectural,Deed
Ownership Ronnie J Spencer
Acceptable Financing Cash, Conventional, FHA, VA Loan
Listing Terms Cash, Conventional, FHA, VA Loan
Financing VA
Special Listing Condition Survey Available
Read Less
Want to know what your home might be worth? Contact us for a FREE valuation!

Our team is ready to help you sell your home for the highest possible price ASAP

©2025 North Texas Real Estate Information Systems.
Bought with Kanaesha Cook • Monument Realty

