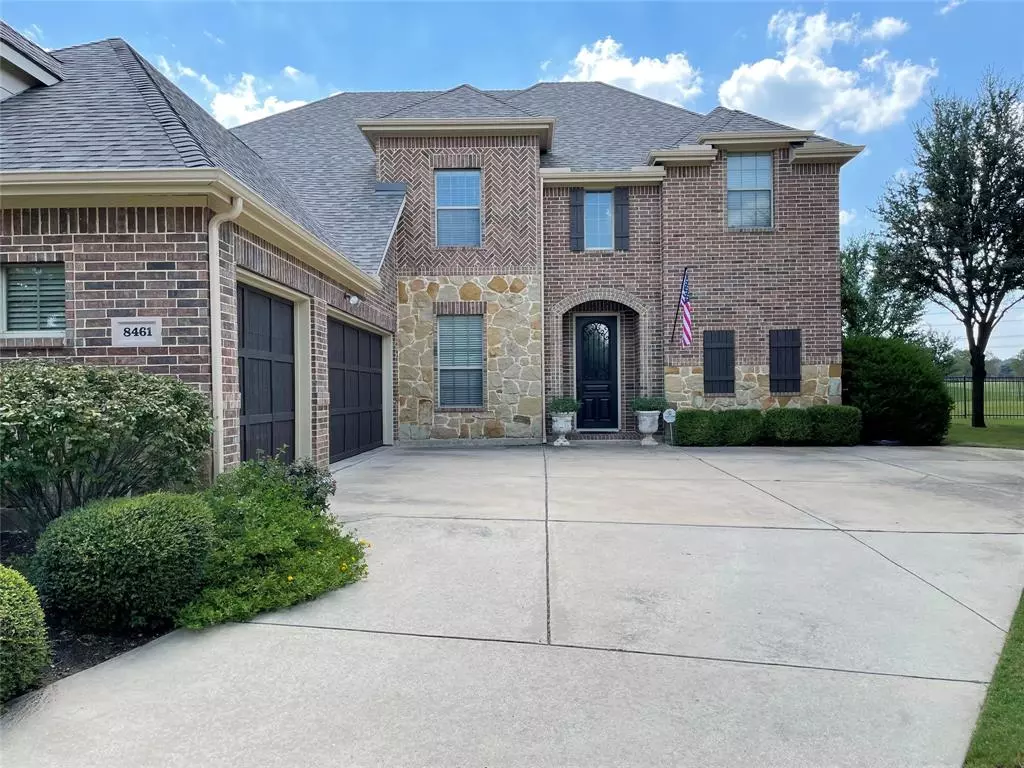$729,900
For more information regarding the value of a property, please contact us for a free consultation.
8461 Fairfield Street Argyle, TX 76226
4 Beds
4 Baths
3,770 SqFt
Key Details
Property Type Single Family Home
Sub Type Single Family Residence
Listing Status Sold
Purchase Type For Sale
Square Footage 3,770 sqft
Price per Sqft $193
Subdivision Lantana
MLS Listing ID 20720243
Sold Date 12/20/24
Style Traditional
Bedrooms 4
Full Baths 3
Half Baths 1
HOA Fees $121/mo
HOA Y/N Mandatory
Year Built 2010
Annual Tax Amount $12,164
Lot Size 0.259 Acres
Acres 0.259
Property Description
RARE FIND! Stunning Drees built home on an oversized golf course lot, featuring 4 bedrooms and 3.5 bathrooms in the desirable Lantana community of Dakota (with no thru traffic!) This spacious home features a 3-car garage, large game room, media room, large bedrooms, formal dining, and study. The open floor plan boasts soaring ceilings in the living room, a large stone fireplace, strip oak hardwood flooring, 7-inch floor moldings and tons of storage. The open kitchen is a chef's delight with double ovens, a gas cooktop, large island, knotty Alder custom cabinets and natural stone countertops. The master bedroom is conveniently located on the lower level with on suite bathroom and a large closet. Additional highlights include a new 2024 roof and gutters. Enjoy Lantana amenities such as the fitness centers, basketball courts, jogging and bike paths, greenbelts, swimming pools, ponds, playgrounds, tennis courts, pickleball courts, BBQ pavilion, and golf. It's a must see!
Location
State TX
County Denton
Community Club House, Community Pool, Curbs, Fitness Center, Golf, Jogging Path/Bike Path, Park, Playground, Sidewalks, Tennis Court(S)
Direction Located in the Dakota neighborhood of Lantana.
Rooms
Dining Room 2
Interior
Interior Features Cable TV Available, Double Vanity, Eat-in Kitchen, Flat Screen Wiring, Granite Counters, High Speed Internet Available, Kitchen Island, Open Floorplan, Pantry, Sound System Wiring, Walk-In Closet(s), Wired for Data
Heating Central, ENERGY STAR Qualified Equipment, Natural Gas
Cooling Ceiling Fan(s), Central Air, Electric, ENERGY STAR Qualified Equipment
Flooring Carpet, Hardwood, Tile
Fireplaces Number 1
Fireplaces Type Gas, Gas Starter, Metal, Stone, Wood Burning
Equipment Home Theater
Appliance Built-in Gas Range, Dishwasher, Gas Cooktop, Ice Maker, Microwave, Convection Oven, Double Oven, Plumbed For Gas in Kitchen, Vented Exhaust Fan
Heat Source Central, ENERGY STAR Qualified Equipment, Natural Gas
Laundry Electric Dryer Hookup, Utility Room, Full Size W/D Area, Washer Hookup, On Site
Exterior
Exterior Feature Rain Gutters
Garage Spaces 3.0
Fence Back Yard, Metal
Community Features Club House, Community Pool, Curbs, Fitness Center, Golf, Jogging Path/Bike Path, Park, Playground, Sidewalks, Tennis Court(s)
Utilities Available Cable Available, City Sewer, Co-op Electric, Concrete, Electricity Available, Individual Gas Meter, MUD Sewer, Natural Gas Available, Phone Available
Roof Type Composition
Total Parking Spaces 3
Garage Yes
Building
Lot Description Level, On Golf Course, Subdivision
Story Two
Foundation Slab
Level or Stories Two
Structure Type Brick,Rock/Stone,Siding
Schools
Elementary Schools Ep Rayzor
Middle Schools Tom Harpool
High Schools Guyer
School District Denton Isd
Others
Restrictions Deed,Development,No Divide
Ownership Michael Dietschy
Acceptable Financing Cash, Conventional, FHA, VA Loan
Listing Terms Cash, Conventional, FHA, VA Loan
Financing Conventional
Read Less
Want to know what your home might be worth? Contact us for a FREE valuation!

Our team is ready to help you sell your home for the highest possible price ASAP

©2025 North Texas Real Estate Information Systems.
Bought with Kelli Burke • Orchard Brokerage, LLC

