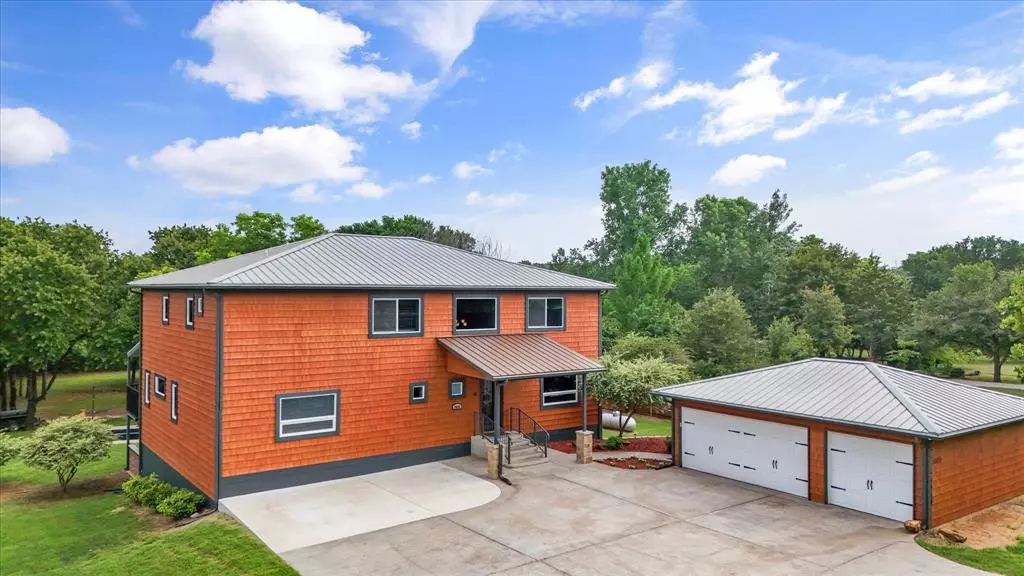$899,900
For more information regarding the value of a property, please contact us for a free consultation.
8034 County Road 804 Burleson, TX 76028
5 Beds
5 Baths
5,630 SqFt
Key Details
Property Type Single Family Home
Sub Type Single Family Residence
Listing Status Sold
Purchase Type For Sale
Square Footage 5,630 sqft
Price per Sqft $159
Subdivision Tuscan Acres
MLS Listing ID 20623341
Sold Date 11/14/24
Bedrooms 5
Full Baths 4
Half Baths 1
HOA Y/N None
Year Built 2007
Annual Tax Amount $8,229
Lot Size 1.315 Acres
Acres 1.315
Property Description
Remarkable home construction that includes 12-inch insulated concrete walls, foam insulation, a geothermal heating system in the basement, steel-reinforced ICF concrete basement walls, a post-tension slab, and 22 fifteen-foot piers. This home is designed to withstand tornadoes, high winds, and fire. This spacious three-level home is ideal for hosting gatherings, with an open-concept kitchen, dining area, living space, study, and a primary suite. Enjoy scenic views from the balcony overlooking the wooded lot. The kitchen features KitchenAid built-in appliances, including a double oven and a 48-inch gas cooktop, along with a built-in refrigerator. Upstairs, you’ll find three additional bedrooms and another living space. The lower level, or basement, offers a huge entertainment center with a large screen and projector, a full-size bar, and a guest suite. Step outside to the outdoor entertaining and cooking area, provides direct access to the pool. a truly remarkable property
Location
State TX
County Johnson
Direction 174S(towards Joshua), L on FM 731, Ro On CR 802, L on CR 804
Rooms
Dining Room 2
Interior
Interior Features Built-in Features, Cable TV Available, Decorative Lighting, High Speed Internet Available, Kitchen Island, Open Floorplan, Vaulted Ceiling(s), Walk-In Closet(s), Wet Bar
Heating Geothermal
Cooling Ceiling Fan(s), Electric, Zoned
Flooring Carpet, Ceramic Tile, Wood
Appliance Built-in Refrigerator, Dishwasher, Disposal, Electric Oven, Gas Cooktop, Microwave, Double Oven
Heat Source Geothermal
Laundry Electric Dryer Hookup, Utility Room, Full Size W/D Area, Washer Hookup
Exterior
Exterior Feature Balcony, Covered Patio/Porch, Outdoor Kitchen, Outdoor Living Center
Garage Spaces 3.0
Pool Fiberglass
Utilities Available All Weather Road, Cable Available
Roof Type Metal
Total Parking Spaces 3
Garage Yes
Private Pool 1
Building
Story Two
Level or Stories Two
Structure Type Concrete,Fiber Cement
Schools
Elementary Schools Elder
High Schools Joshua
School District Joshua Isd
Others
Ownership per tax
Acceptable Financing Cash, Conventional, FHA, VA Loan
Listing Terms Cash, Conventional, FHA, VA Loan
Financing Cash
Read Less
Want to know what your home might be worth? Contact us for a FREE valuation!

Our team is ready to help you sell your home for the highest possible price ASAP

©2024 North Texas Real Estate Information Systems.
Bought with Beth Jones • Monument Realty


