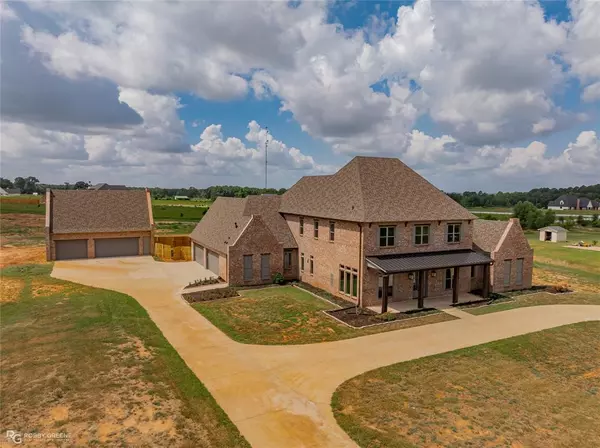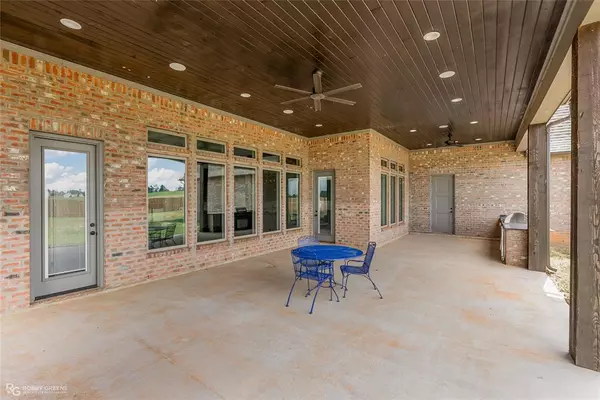$1,099,000
For more information regarding the value of a property, please contact us for a free consultation.
100 Willow Bend Road Benton, LA 71006
5 Beds
5 Baths
5,708 SqFt
Key Details
Property Type Single Family Home
Sub Type Single Family Residence
Listing Status Sold
Purchase Type For Sale
Square Footage 5,708 sqft
Price per Sqft $192
Subdivision Willow Creek At Benton
MLS Listing ID 20635553
Sold Date 11/15/24
Bedrooms 5
Full Baths 4
Half Baths 1
HOA Y/N None
Year Built 2022
Lot Size 2.837 Acres
Acres 2.837
Property Description
Welcome to your dream home! This 2022 custom-built masterpiece is nestled on nearly 3 acres in the up-and-coming Willow Creek at Benton development. The open-concept design is flooded with natural light and features built-in cabinets throughout. Revel in the high-end custom ceiling treatments and exquisite lighting. Enjoy a separate formal dining area and a dedicated office space. The massive kitchen island, wet bar area, and huge utility space with a farm sink are perfect for entertaining. The master suite offers a spa-like bath with a standalone tub, a walk-in shower, and a walk-in closet with built-ins. Upstairs, you'll find a study nook, large bedrooms, and a media room. The expansive covered back patio includes an outdoor kitchen, perfect for al fresco dining. Your pets will love the fenced-in area, and you'll appreciate the 4-car garage and separate workshop. Don't miss this exceptional home!
Location
State LA
County Bossier
Direction please see google
Rooms
Dining Room 1
Interior
Interior Features Built-in Features, Cable TV Available, Chandelier, Decorative Lighting, Eat-in Kitchen, Granite Counters, High Speed Internet Available, Kitchen Island, Open Floorplan, Walk-In Closet(s)
Heating Central, Natural Gas
Cooling Central Air, Electric
Flooring Carpet, Ceramic Tile
Fireplaces Number 2
Fireplaces Type Living Room, Wood Burning
Appliance Dishwasher, Disposal, Gas Oven, Gas Range, Microwave
Heat Source Central, Natural Gas
Laundry Utility Room
Exterior
Exterior Feature Covered Patio/Porch, Private Yard
Garage Spaces 4.0
Fence Fenced
Utilities Available Cable Available, Private Sewer, Private Water, Septic, Well
Roof Type Asphalt
Total Parking Spaces 4
Garage Yes
Building
Lot Description Acreage, Cleared, Landscaped, Lrg. Backyard Grass
Story Two
Foundation Slab
Level or Stories Two
Structure Type Brick
Schools
Elementary Schools Bossier Isd Schools
Middle Schools Bossier Isd Schools
High Schools Bossier Isd Schools
School District Bossier Psb
Others
Ownership see assessor
Financing Conventional
Read Less
Want to know what your home might be worth? Contact us for a FREE valuation!

Our team is ready to help you sell your home for the highest possible price ASAP

©2025 North Texas Real Estate Information Systems.
Bought with Mike Moore • Coldwell Banker Apex, REALTORS





