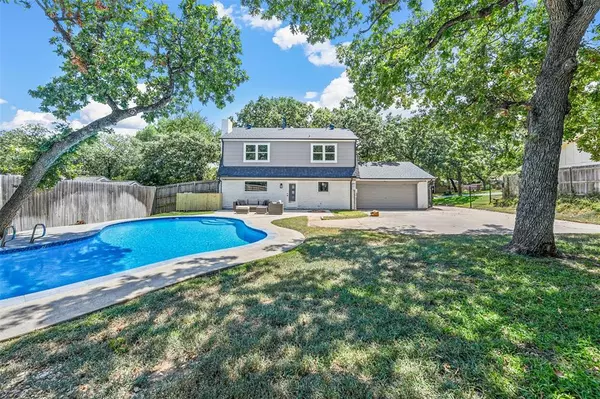$423,995
For more information regarding the value of a property, please contact us for a free consultation.
53 Devonshire Drive Bedford, TX 76021
4 Beds
3 Baths
2,046 SqFt
Key Details
Property Type Single Family Home
Sub Type Single Family Residence
Listing Status Sold
Purchase Type For Sale
Square Footage 2,046 sqft
Price per Sqft $207
Subdivision Rollingwood Add
MLS Listing ID 20702475
Sold Date 10/07/24
Bedrooms 4
Full Baths 2
Half Baths 1
HOA Y/N None
Year Built 1971
Annual Tax Amount $5,511
Lot Size 0.261 Acres
Acres 0.261
Property Description
Check out this stunning 4-bedroom, 2.5-bath gem that's been beautifully remodeled and is ready for you to call home! The kitchen is a cook's dream with granite countertops, a double oven, dishwasher, and an electric cooktop—perfect for whipping up those family meals. The gorgeous hardwood floors add warmth throughout the home. beautiful, remodeled bathrooms. You'll love the spacious 2-car garage, and the electric gate entrance adds that extra touch of privacy.
Need to cool off? Dive into the sparkling pool with a diving board! Pool has been replastered and seller has used same maintenance company for 15 years. The sprinkler system keeps the yard looking lush and green all year round. And with this home being in a highly desired location, you'll be close to everything you need. This is the perfect place to settle down and enjoy life!
Location
State TX
County Tarrant
Direction From 183 to Central Dr. -Forest Ridge Dr. turn right on Central, left on Meadow Park Dr., left on Harwood, Left on Bedford Shire, right on Devonshire. 325 Ft to home
Rooms
Dining Room 1
Interior
Interior Features Granite Counters
Heating Central
Cooling Central Air
Fireplaces Number 1
Fireplaces Type Gas Starter
Appliance Dishwasher, Electric Cooktop, Double Oven
Heat Source Central
Laundry Electric Dryer Hookup, Washer Hookup
Exterior
Garage Spaces 2.0
Fence Back Yard, Gate
Pool Diving Board, In Ground, Outdoor Pool, Pump
Utilities Available Asphalt, City Sewer, City Water, Curbs, Electricity Connected, Individual Gas Meter
Roof Type Composition
Total Parking Spaces 2
Garage Yes
Private Pool 1
Building
Lot Description Sprinkler System
Story Two
Foundation Slab
Level or Stories Two
Schools
Elementary Schools Shadybrook
High Schools Trinity
School District Hurst-Euless-Bedford Isd
Others
Ownership Murphy
Financing Conventional
Read Less
Want to know what your home might be worth? Contact us for a FREE valuation!

Our team is ready to help you sell your home for the highest possible price ASAP

©2024 North Texas Real Estate Information Systems.
Bought with Joseph Felling • Coldwell Banker Realty






