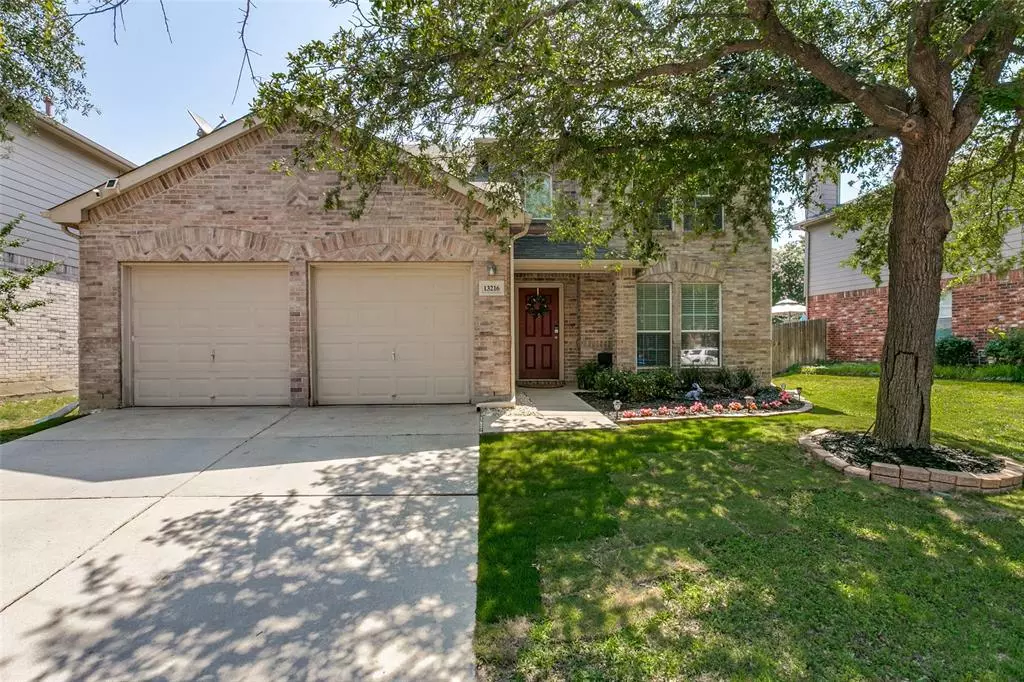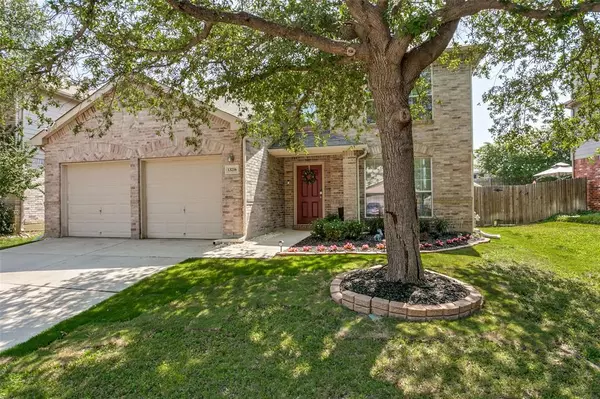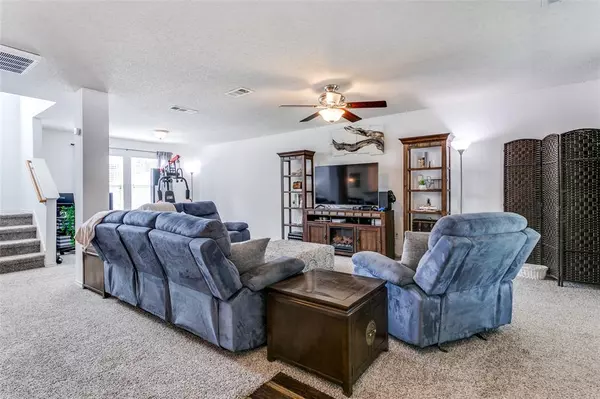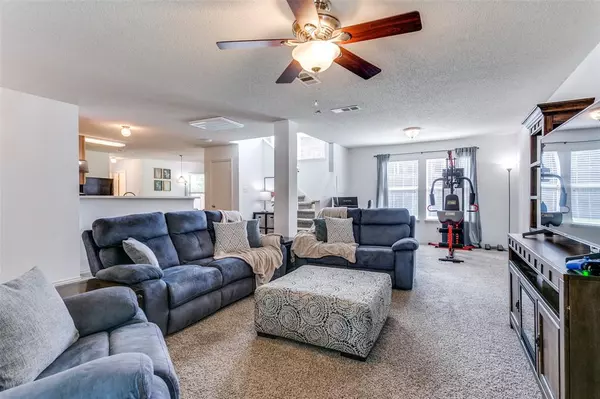$339,000
For more information regarding the value of a property, please contact us for a free consultation.
13216 Berrywood Trail Fort Worth, TX 76244
3 Beds
3 Baths
1,836 SqFt
Key Details
Property Type Single Family Home
Sub Type Single Family Residence
Listing Status Sold
Purchase Type For Sale
Square Footage 1,836 sqft
Price per Sqft $184
Subdivision Harvest Ridge Add
MLS Listing ID 20618159
Sold Date 08/01/24
Style Traditional
Bedrooms 3
Full Baths 2
Half Baths 1
HOA Fees $37/ann
HOA Y/N Mandatory
Year Built 2003
Annual Tax Amount $6,235
Lot Size 5,488 Sqft
Acres 0.126
Property Description
$5,000 CONCESSION!!!!!! This home has been greatly and meticulously maintained and loved. Open floor plan with updated carpet, vinyl flooring and paint make this home the perfect place to call home. Beautiful neutral pallet make it easy to transition to any style. New landscaping in the front and greatly cared for yards bring this home to a perfect completion. The roof was replaced in 2020, garbage disposal, hot water heater, kitchen faucet, new ceiling fans in all three bedrooms, smoke alarms replaced, and both garage door systems have been fully replaced within the last two years. The back fence was replaced this year and the home has been meticulously power washed each and every year. This home even boasts new toilets and the HVAC was replaced in 2014. To say this home is a clean and beautiful home is an understatement. If you are looking for a home that has been highly cared for, this is it!
Location
State TX
County Tarrant
Community Community Pool, Curbs, Park, Playground, Pool, Sidewalks
Direction Coming from Alta Vista, turn on Keller Haslet and go to the stop sign. Turn left into the neighborhood. trn left at stop sign and go down to the next stop sign. Turn left and follow the curve on Berrywood. The home is on your right.
Rooms
Dining Room 2
Interior
Interior Features Cable TV Available, Eat-in Kitchen, High Speed Internet Available, Open Floorplan, Pantry, Walk-In Closet(s)
Heating Central, Natural Gas
Cooling Ceiling Fan(s), Central Air, Electric
Flooring Carpet, Vinyl
Appliance Dishwasher, Electric Range, Gas Water Heater
Heat Source Central, Natural Gas
Laundry Electric Dryer Hookup, Utility Room, Full Size W/D Area, Washer Hookup
Exterior
Exterior Feature Covered Patio/Porch, Rain Gutters
Garage Spaces 2.0
Fence Back Yard, Wood, Other
Community Features Community Pool, Curbs, Park, Playground, Pool, Sidewalks
Utilities Available Cable Available, City Sewer, City Water, Co-op Electric, Electricity Connected, Individual Gas Meter, Individual Water Meter, Sidewalk, Underground Utilities
Roof Type Asphalt
Garage Yes
Building
Lot Description Interior Lot, Landscaped, Sprinkler System
Story Two
Foundation Slab
Level or Stories Two
Structure Type Board & Batten Siding,Brick
Schools
Middle Schools Trinity Springs
High Schools Timber Creek
School District Keller Isd
Others
Restrictions No Known Restriction(s)
Ownership On Record
Acceptable Financing Conventional, FHA, Texas Vet, VA Loan
Listing Terms Conventional, FHA, Texas Vet, VA Loan
Financing VA
Read Less
Want to know what your home might be worth? Contact us for a FREE valuation!

Our team is ready to help you sell your home for the highest possible price ASAP

©2025 North Texas Real Estate Information Systems.
Bought with Candice Costa • Jason Mitchell Real Estate





