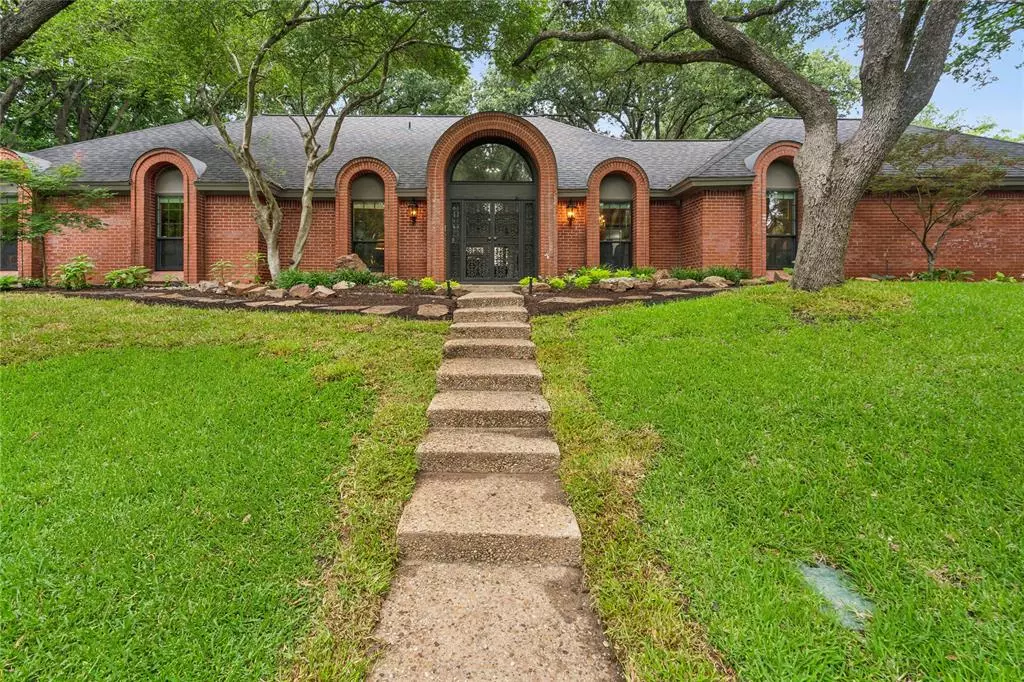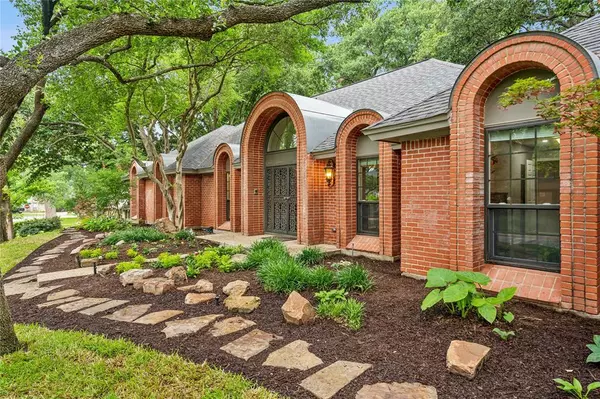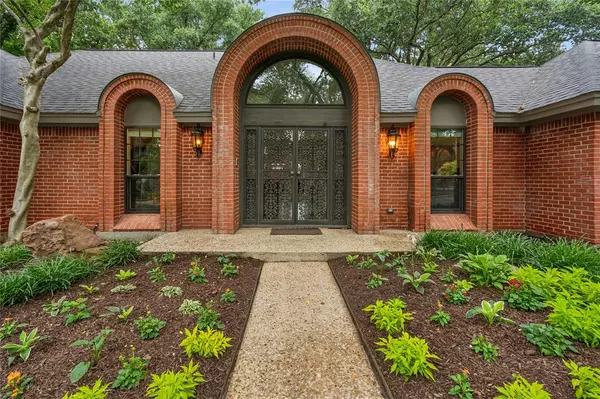$685,000
For more information regarding the value of a property, please contact us for a free consultation.
6905 Tumbling Trail Fort Worth, TX 76116
4 Beds
3 Baths
2,587 SqFt
Key Details
Property Type Single Family Home
Sub Type Single Family Residence
Listing Status Sold
Purchase Type For Sale
Square Footage 2,587 sqft
Price per Sqft $264
Subdivision Ridglea Country Club Estate
MLS Listing ID 20643443
Sold Date 07/23/24
Style Contemporary/Modern,Traditional
Bedrooms 4
Full Baths 2
Half Baths 1
HOA Y/N Voluntary
Year Built 1979
Annual Tax Amount $10,764
Lot Size 0.356 Acres
Acres 0.356
Lot Dimensions tbv
Property Description
This majestic 4-bedroom, one level, 2.5 bath home sits prominently over Tumbling Trail in exclusive Ridglea Country Club Estates. The distinct arched front windows and grand entry make this house an architectural stunner. The gorgeous, landscaped grounds feature towering live oaks, freshly planted beds, and a lush lawn. Upon entrance through the stately arch of the double front doors, you step into the generous barrel-vaulted foyer. To your right is the formal dining room with a Waterford Crystal chandelier and to your left is the formal living (music) room. The comfy family room with gas fireplace opens to the large kitchen and breakfast room with vaulted ceiling. The recently updated, open kitchen is complete with granite countertops, stainless steel appliances, and new double ovens and cooktop. The generous primary suite features a freshly remodeled spa bath with separate tub and shower. New HVAC and gas tankless water heater in 2022. 50-year class 4 impact resistant roof.
Location
State TX
County Tarrant
Direction 183 to Ridglea Country Club Drive. Right on Tumbling Trail.
Rooms
Dining Room 2
Interior
Interior Features Built-in Wine Cooler, Cable TV Available, Chandelier, Decorative Lighting, Double Vanity, Eat-in Kitchen, Granite Counters, High Speed Internet Available, Kitchen Island, Open Floorplan, Vaulted Ceiling(s), Walk-In Closet(s), Wet Bar
Heating Central, Natural Gas
Cooling Ceiling Fan(s), Central Air, Electric
Flooring Tile, Travertine Stone, Wood
Fireplaces Number 1
Fireplaces Type Brick, Family Room, Gas, Gas Logs, Masonry, Wood Burning
Appliance Dishwasher, Disposal, Electric Cooktop, Electric Oven, Gas Water Heater, Double Oven, Plumbed For Gas in Kitchen, Tankless Water Heater, Trash Compactor, Warming Drawer
Heat Source Central, Natural Gas
Exterior
Exterior Feature Covered Patio/Porch, Garden(s), Rain Gutters, Lighting, Private Yard
Garage Spaces 2.0
Fence Back Yard, Fenced, Wood
Utilities Available Asphalt, Cable Available, City Sewer, City Water, Concrete, Curbs, Electricity Connected, Individual Gas Meter, Individual Water Meter, Natural Gas Available, Phone Available, Sidewalk
Roof Type Composition
Total Parking Spaces 2
Garage Yes
Building
Lot Description Interior Lot, Landscaped, Many Trees, Oak, Sprinkler System
Story One
Foundation Slab
Level or Stories One
Structure Type Brick
Schools
Elementary Schools Ridgleahil
Middle Schools Monnig
High Schools Arlngtnhts
School District Fort Worth Isd
Others
Restrictions No Known Restriction(s)
Ownership of record
Acceptable Financing 1031 Exchange, Cash, Conventional, Federal Land Bank, FHA, Texas Vet, VA Loan
Listing Terms 1031 Exchange, Cash, Conventional, Federal Land Bank, FHA, Texas Vet, VA Loan
Financing Cash
Read Less
Want to know what your home might be worth? Contact us for a FREE valuation!

Our team is ready to help you sell your home for the highest possible price ASAP

©2025 North Texas Real Estate Information Systems.
Bought with Kelly Jordan • Williams Trew Real Estate





