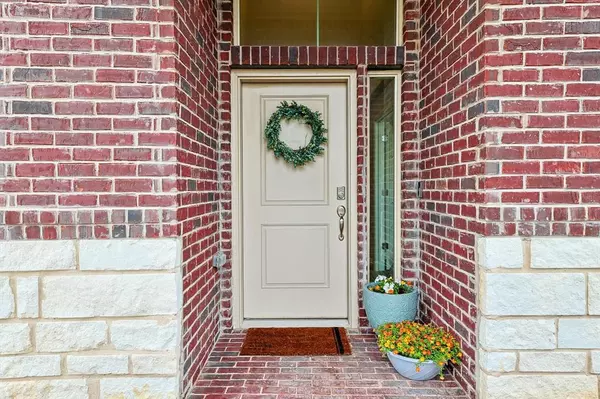$464,900
For more information regarding the value of a property, please contact us for a free consultation.
1128 Kirkham Way Fort Worth, TX 76247
4 Beds
4 Baths
2,867 SqFt
Key Details
Property Type Single Family Home
Sub Type Single Family Residence
Listing Status Sold
Purchase Type For Sale
Square Footage 2,867 sqft
Price per Sqft $162
Subdivision Trails Of Elizabeth Creek
MLS Listing ID 20586142
Sold Date 06/28/24
Style Traditional
Bedrooms 4
Full Baths 3
Half Baths 1
HOA Fees $60/ann
HOA Y/N Mandatory
Year Built 2023
Annual Tax Amount $4,774
Lot Size 5,488 Sqft
Acres 0.126
Property Description
Greenbelt! No neighbors behind you! Tons of Natural Light! 2 story 4 bed 3.5 bath plus Study! Located in beautiful TRAILS of ELIZABETH CREEK in NORTH FORT WORTH with NORTHWEST ISD! !5,000! towards buyers closing costs or rate buy down with approved offer! Spacious Living opens to large Chef's Kitchen with Island, Pendant Lights, Quartz Countertops, tiled backsplash, SS Appliances, Gas Range and walk in Pantry. Luxurious primary Bedroom down with two sink Quartz topped Vanity with oversized shower and Walk in closet. Tons of storage including under the stairs. Upstairs has an Oversized Game room, 3 bed and 2 bath with Quartz vanities. Extended tile in Entry, Halls and wet areas. Home is Connected Smart Home Technology and High-efficiency HVAC and Gas Tankless Water Heater. Covered back Patio looks out onto large yard and Greenbelt. Community Pool, Cabana, Park, Tot Lot and Lazy River. Near I-35W, 114, Schools, Texas Motor Speedway, Shops, Dining and more! North facing!
Location
State TX
County Denton
Community Community Pool
Direction From US-81 service Rd - Turn R @ Berkshire Lake Blvd - R @ Kirkham Way - Home on Right
Rooms
Dining Room 1
Interior
Interior Features Decorative Lighting, Eat-in Kitchen, Kitchen Island, Open Floorplan, Pantry, Walk-In Closet(s)
Heating Central, ENERGY STAR Qualified Equipment, Natural Gas
Cooling Ceiling Fan(s), Central Air, Electric
Flooring Carpet, Ceramic Tile
Appliance Built-in Gas Range, Dishwasher, Disposal, Gas Water Heater, Microwave
Heat Source Central, ENERGY STAR Qualified Equipment, Natural Gas
Laundry Utility Room, Full Size W/D Area
Exterior
Exterior Feature Covered Patio/Porch
Garage Spaces 2.0
Fence Wood
Community Features Community Pool
Utilities Available Asphalt, City Sewer, City Water
Roof Type Composition
Total Parking Spaces 2
Garage Yes
Building
Lot Description Few Trees, Greenbelt, Interior Lot, Landscaped, Subdivision
Story Two
Foundation Slab
Level or Stories Two
Structure Type Brick
Schools
Elementary Schools Hatfield
Middle Schools Chisholmtr
High Schools Northwest
School District Northwest Isd
Others
Restrictions No Known Restriction(s)
Ownership See Instructions
Acceptable Financing Cash, Conventional, FHA, VA Loan
Listing Terms Cash, Conventional, FHA, VA Loan
Financing Conventional
Read Less
Want to know what your home might be worth? Contact us for a FREE valuation!

Our team is ready to help you sell your home for the highest possible price ASAP

©2025 North Texas Real Estate Information Systems.
Bought with Leilani Smith • eXp Realty LLC





