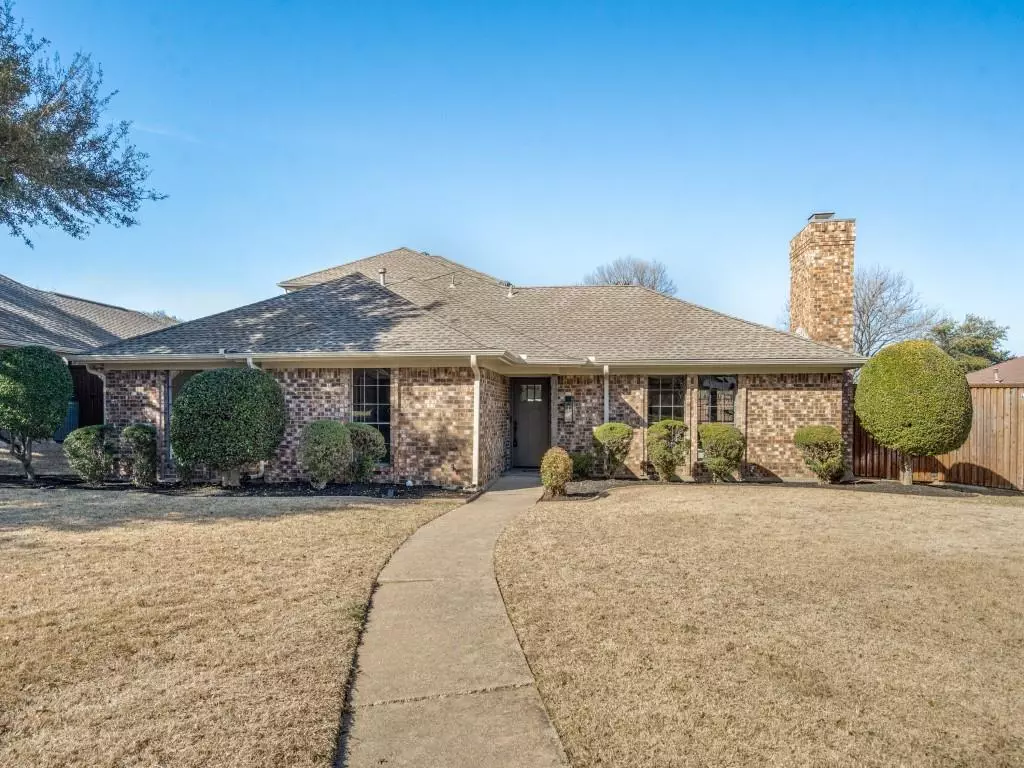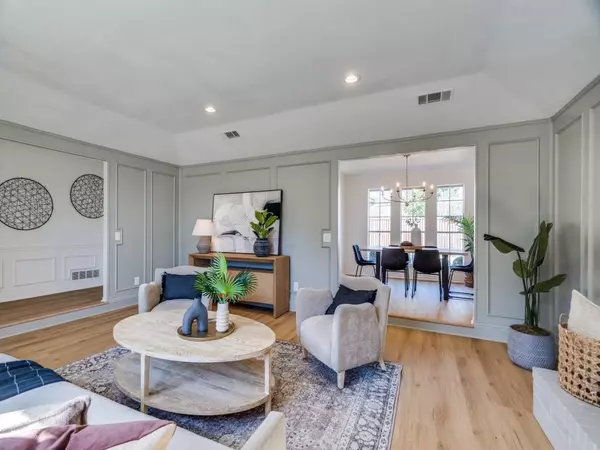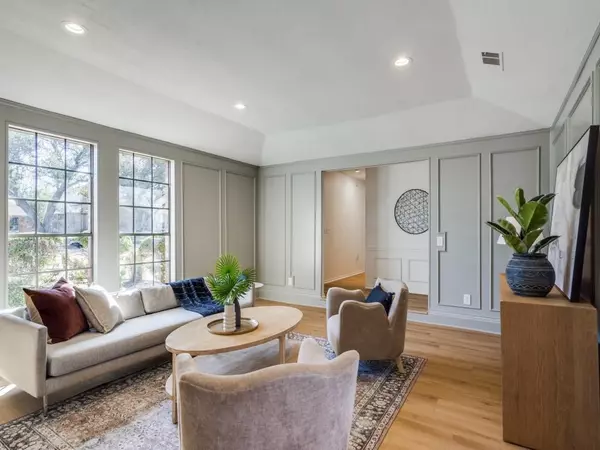$599,900
For more information regarding the value of a property, please contact us for a free consultation.
3109 Desiderata Court Plano, TX 75023
3 Beds
2 Baths
2,642 SqFt
Key Details
Property Type Single Family Home
Sub Type Single Family Residence
Listing Status Sold
Purchase Type For Sale
Square Footage 2,642 sqft
Price per Sqft $227
Subdivision Post Oak Estates
MLS Listing ID 20548858
Sold Date 04/16/24
Style Traditional
Bedrooms 3
Full Baths 2
HOA Y/N None
Year Built 1981
Annual Tax Amount $6,732
Lot Size 8,712 Sqft
Acres 0.2
Property Description
Where modern luxury and solitude converge, this home makes an impression! On a peaceful cul-de-sac, welcome inside this charming 1.5 story home nestled in coveted Plano ISD featuring a den, 3 bedrooms, 2 bathrooms, & an upstairs flex room for an office, gym, or play & game room. Reimagined by Maverick Design, the flowing floor plan, gorgeous wood flooring, and modern touches will delight. With 2 living rooms (den) and a pair of dining spaces, the eye catching kitchen features stunning backsplash, crisp countertops, gleaming stainless steel appliances, & ample countertop space to please any foodie. The primary bedroom offers a sweet place to retire & flows into an ensuite primary bathroom w gorgeous walk-in tiled shower and modern fixtures. Two secondary bedrooms offer fresh carpeting and solitude. The manicured backyard is fully fenced with board on board for extra privacy and is suited to entertain, play, or relax. With a new furnace, carport & 2 car garage, this gem is a must-see!
Location
State TX
County Collin
Direction Please use GPS.
Rooms
Dining Room 2
Interior
Interior Features Chandelier, Decorative Lighting, Eat-in Kitchen, Open Floorplan, Paneling, Pantry, Vaulted Ceiling(s), Walk-In Closet(s)
Heating Central, Electric, Natural Gas
Cooling Ceiling Fan(s), Central Air
Flooring Carpet, Ceramic Tile, Vinyl
Fireplaces Number 1
Fireplaces Type Gas
Appliance Dishwasher, Disposal, Microwave
Heat Source Central, Electric, Natural Gas
Laundry Electric Dryer Hookup, Utility Room, Full Size W/D Area, Washer Hookup
Exterior
Exterior Feature Rain Gutters, Lighting
Garage Spaces 2.0
Carport Spaces 2
Fence Wood
Utilities Available Alley, City Sewer, City Water, Concrete, Curbs, Individual Gas Meter, Individual Water Meter, Sidewalk
Roof Type Composition
Total Parking Spaces 4
Garage Yes
Building
Lot Description Cul-De-Sac, Interior Lot, Landscaped
Story One and One Half
Foundation Slab
Level or Stories One and One Half
Structure Type Brick
Schools
Elementary Schools Wells
Middle Schools Haggard
High Schools Vines
School District Plano Isd
Others
Ownership Breckenridge Property Fund 2016, LLC
Acceptable Financing Cash, Conventional, FHA, VA Loan
Listing Terms Cash, Conventional, FHA, VA Loan
Financing Conventional
Read Less
Want to know what your home might be worth? Contact us for a FREE valuation!

Our team is ready to help you sell your home for the highest possible price ASAP

©2025 North Texas Real Estate Information Systems.
Bought with Matthew Heidenfelder • Compass RE Texas, LLC.





