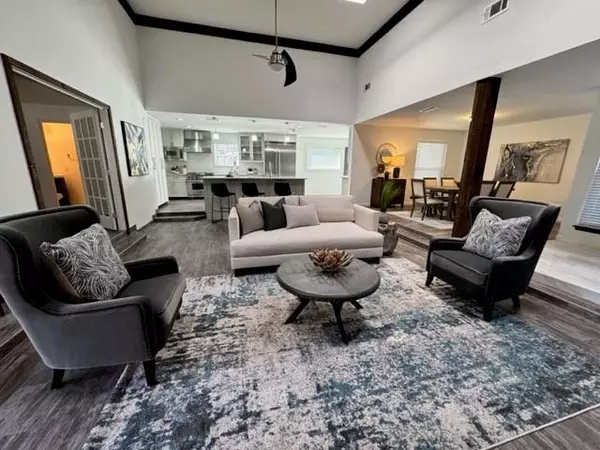$584,000
For more information regarding the value of a property, please contact us for a free consultation.
634 Stillmeadow Drive Richardson, TX 75081
4 Beds
3 Baths
2,622 SqFt
Key Details
Property Type Single Family Home
Sub Type Single Family Residence
Listing Status Sold
Purchase Type For Sale
Square Footage 2,622 sqft
Price per Sqft $222
Subdivision Richland Park
MLS Listing ID 20470192
Sold Date 03/05/24
Style Traditional
Bedrooms 4
Full Baths 3
HOA Y/N None
Year Built 1976
Lot Size 10,624 Sqft
Acres 0.2439
Lot Dimensions 85x125
Property Description
Entertainers Dream Home!!! Perfect for Extended Families! New Open Floorplan with Tons of Updates! Board on Board Privacy Fence with 2 separate yards and 3 covered patios! Heated Pool with Waterfall. New Pool Equipment and Perimeter Fence Included! Gorgeous White Quartz Countertops and Huge Island! Viking Appliances Package Including Microwave. Coffee Bar! Wood Flooring Throughout and Marble Entryway! Primary Closet Redone! Circle Drive and New Double Doors In Entry. TV and Mounts Convey. New Gas Fireplace! New Roof and Skylights! New paint Interior and Exterior!! 3 Bed, or Study can be 4th or MIL Suite and has a Full Bath. 2 beds have Jack and Jill bath! New 16.1 Sear AC and2 Water heaters! This is a Must See!!!!
Location
State TX
County Dallas
Community Curbs, Park
Direction see google maps
Rooms
Dining Room 2
Interior
Interior Features Cable TV Available, Cathedral Ceiling(s), Cedar Closet(s), Decorative Lighting, Double Vanity, Eat-in Kitchen, Flat Screen Wiring, High Speed Internet Available, Kitchen Island, Natural Woodwork, Open Floorplan, Pantry, Smart Home System, Sound System Wiring, Vaulted Ceiling(s), Walk-In Closet(s), In-Law Suite Floorplan
Heating Central, Electric, Humidity Control, Natural Gas
Cooling Attic Fan, Ceiling Fan(s), Central Air, Electric, Humidity Control
Flooring Hardwood, Marble, Tile
Fireplaces Number 1
Fireplaces Type Decorative, Family Room, Gas Logs, Gas Starter, Glass Doors
Equipment Dehumidifier, Satellite Dish
Appliance Commercial Grade Range, Dishwasher, Disposal, Dryer, Electric Oven, Gas Range, Gas Water Heater, Ice Maker, Microwave, Double Oven, Plumbed For Gas in Kitchen, Refrigerator, Tankless Water Heater, Trash Compactor, Vented Exhaust Fan, Washer
Heat Source Central, Electric, Humidity Control, Natural Gas
Laundry Electric Dryer Hookup, Utility Room, Full Size W/D Area, Washer Hookup
Exterior
Exterior Feature Courtyard, Covered Courtyard, Covered Deck, Covered Patio/Porch, Dog Run, Garden(s), Lighting, Private Entrance, Private Yard, Uncovered Courtyard
Garage Spaces 2.0
Fence Back Yard, Fenced, Full, Gate, High Fence, Perimeter, Privacy, Wood, Other
Pool Diving Board, Fenced, Gunite, Heated, In Ground, Outdoor Pool, Pool Cover, Pool Sweep, Private, Pump, Water Feature, Waterfall
Community Features Curbs, Park
Utilities Available Alley, Cable Available, City Sewer, City Water, Concrete, Curbs, Electricity Available, Electricity Connected, Individual Gas Meter, Individual Water Meter, Natural Gas Available, Phone Available, Sidewalk, Underground Utilities
Roof Type Composition
Total Parking Spaces 2
Garage Yes
Private Pool 1
Building
Lot Description Corner Lot, Interior Lot, Landscaped, Lrg. Backyard Grass, Subdivision
Story One
Foundation Slab
Level or Stories One
Structure Type Brick,Rock/Stone,Wood
Schools
Elementary Schools Richland
High Schools Berkner
School District Richardson Isd
Others
Restrictions Deed
Ownership Shankle
Acceptable Financing Cash, Conventional, FHA, Texas Vet, VA Loan
Listing Terms Cash, Conventional, FHA, Texas Vet, VA Loan
Financing Conventional
Special Listing Condition Agent Related to Owner
Read Less
Want to know what your home might be worth? Contact us for a FREE valuation!

Our team is ready to help you sell your home for the highest possible price ASAP

©2024 North Texas Real Estate Information Systems.
Bought with Marlo Dell'aquila • Agency Dallas Park Cities, LLC






