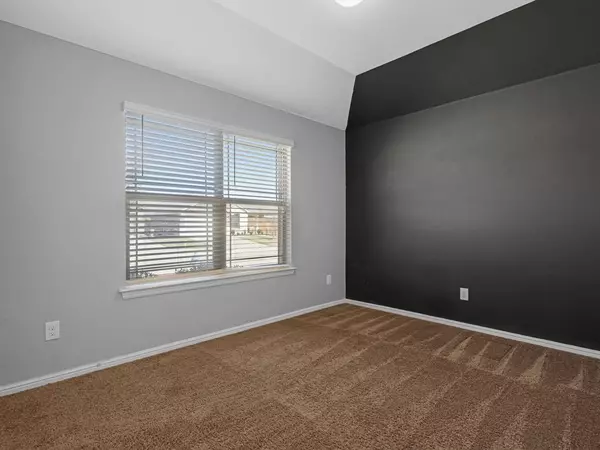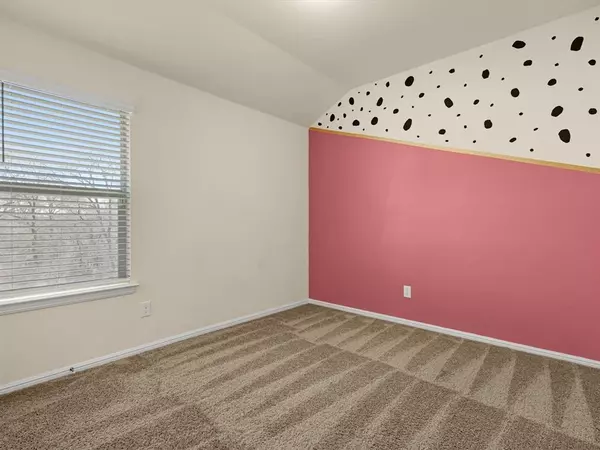$305,000
For more information regarding the value of a property, please contact us for a free consultation.
832 Hutchins Drive Crowley, TX 76036
4 Beds
2 Baths
1,578 SqFt
Key Details
Property Type Single Family Home
Sub Type Single Family Residence
Listing Status Sold
Purchase Type For Sale
Square Footage 1,578 sqft
Price per Sqft $193
Subdivision Crescent Spgs Ranch Ph 4
MLS Listing ID 20534774
Sold Date 03/20/24
Style Traditional
Bedrooms 4
Full Baths 2
HOA Fees $29/ann
HOA Y/N Mandatory
Year Built 2019
Annual Tax Amount $5,818
Lot Size 5,749 Sqft
Acres 0.132
Property Description
Welcome to 832 Hutchins Drive, a charming 4-bedroom, 2-bathroom home nestled on a premium corner lot adjacent to a green space for ultimate privacy. This meticulously maintained property offers a perfect blend of comfort, convenience, and privacy. As you step inside, you'll be greeted by an inviting living space that seamlessly flows into the kitchen, complete with sleek countertops, ample cabinet storage, and stainless steel appliances. The spacious bedrooms provide plenty of room for relaxation, while the two full bathrooms offer both style and functionality.
Step outside to the expansive backyard, where you'll find the perfect setting for outdoor gatherings, gardening, or simply unwinding in your own private oasis. With the benefit of only one neighboring property, you'll appreciate the added tranquility and space to enjoy. Don't miss out on the chance to make this exceptional home your own. Schedule a showing today and experience the beauty of this home for yourself!
Location
State TX
County Tarrant
Community Club House, Community Pool, Curbs, Playground, Sidewalks
Direction Follow I-35W S to South Fwy. Take exit 41 from I-35W S. Turn right onto W Risinger Rd, Turn left onto N Crowley Rd, Turn left onto Cresent Springs Dr, Turn left onto Odell Ln, Turn right onto Hutchins Dr. Destination will be on the right.
Rooms
Dining Room 1
Interior
Interior Features Cable TV Available, Granite Counters, Kitchen Island, Open Floorplan, Pantry, Walk-In Closet(s)
Heating Central
Cooling Central Air
Flooring Carpet, Ceramic Tile
Appliance Dishwasher, Disposal, Gas Range, Microwave
Heat Source Central
Laundry Electric Dryer Hookup, Full Size W/D Area, Washer Hookup
Exterior
Garage Spaces 2.0
Community Features Club House, Community Pool, Curbs, Playground, Sidewalks
Utilities Available Cable Available, City Sewer, City Water, Community Mailbox, Sidewalk
Roof Type Composition
Total Parking Spaces 2
Garage Yes
Building
Story One
Foundation Slab
Level or Stories One
Structure Type Brick
Schools
Elementary Schools Sidney H Poynter
Middle Schools Stevens
High Schools Crowley
School District Crowley Isd
Others
Ownership See Tax
Financing Conventional
Read Less
Want to know what your home might be worth? Contact us for a FREE valuation!

Our team is ready to help you sell your home for the highest possible price ASAP

©2024 North Texas Real Estate Information Systems.
Bought with Karla Zelaya-De La Rosa • eXp Realty






