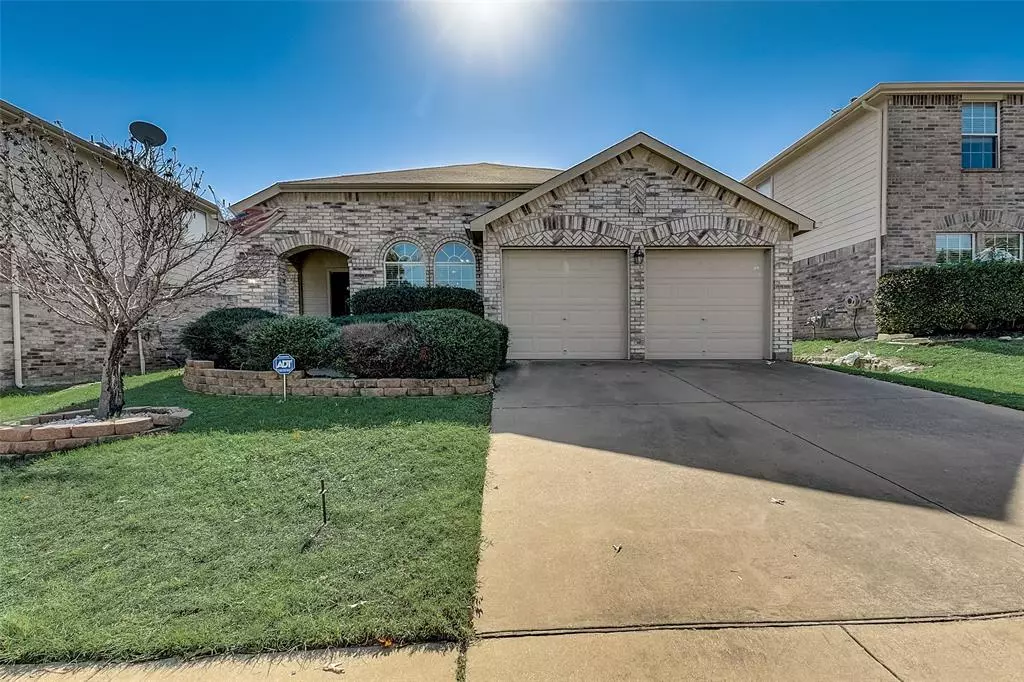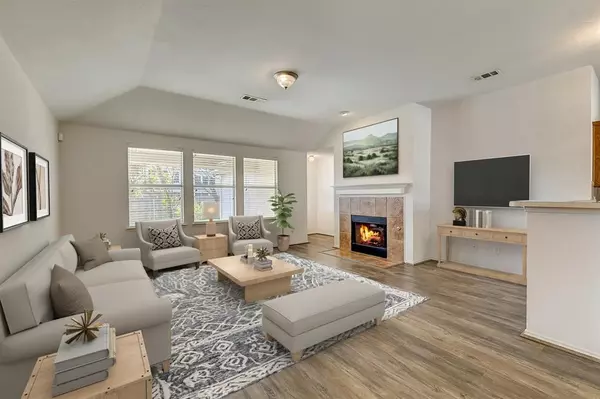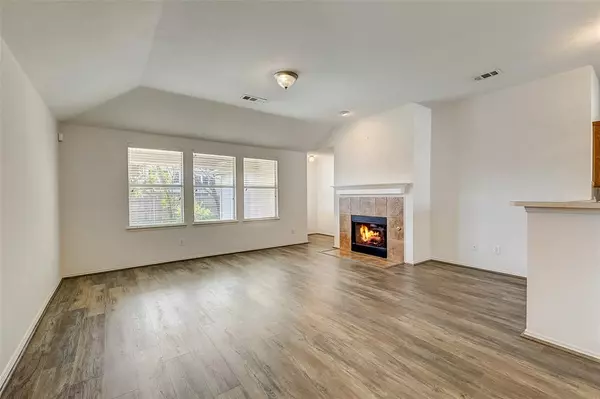$294,900
For more information regarding the value of a property, please contact us for a free consultation.
6033 Walleye Drive Fort Worth, TX 76179
3 Beds
2 Baths
1,628 SqFt
Key Details
Property Type Single Family Home
Sub Type Single Family Residence
Listing Status Sold
Purchase Type For Sale
Square Footage 1,628 sqft
Price per Sqft $181
Subdivision Marine Creek Ranch Add
MLS Listing ID 20459714
Sold Date 03/15/24
Style Contemporary/Modern
Bedrooms 3
Full Baths 2
HOA Fees $15
HOA Y/N Mandatory
Year Built 2006
Annual Tax Amount $6,796
Lot Size 5,662 Sqft
Acres 0.13
Property Description
Great opportunity in Marine Creek Ranch! Sought after single story with an open concept floorplan. Spacious living area with fireplace flows into the breakfast area and kitchen. Kitchen is open to the living area, and features a stainless gas range, built-in microwave, pantry and ample cabinetry for storage and prep. Relax in the primary ensuite with walk-in closet, soaking tub, and separate glass shower. Secondary bedrooms share a full bath. Enjoy outdoor living in the backyard area with plenty of covered patio space offering both shaded areas and fun in the sun! Conveniently located near the Marine Creek Reservoir, shopping, restaurants, and Loop 820. The refrigerator, washer, dryer and TV with mount in the guest room all convey. Carpet allowance available. 3D Tour online!
Location
State TX
County Tarrant
Community Club House, Community Pool, Fishing, Lake, Pool
Direction Head southwest on I-820 W Take exit 12A toward Marine Creek Pkwy Turn right onto Huffines Blvd Turn left onto Texas Shiner Dr Turn right onto Tilapia Dr Turn right onto Walleye Dr
Rooms
Dining Room 1
Interior
Interior Features High Speed Internet Available, Open Floorplan, Wired for Data
Heating Central, Natural Gas
Cooling Central Air, Electric, ENERGY STAR Qualified Equipment, Humidity Control
Flooring Luxury Vinyl Plank
Fireplaces Number 1
Fireplaces Type Electric, Gas Logs, Gas Starter
Appliance Built-in Gas Range, Gas Range, Gas Water Heater, Microwave
Heat Source Central, Natural Gas
Laundry Electric Dryer Hookup, Utility Room
Exterior
Exterior Feature Covered Patio/Porch
Garage Spaces 2.0
Fence Back Yard, Wood
Community Features Club House, Community Pool, Fishing, Lake, Pool
Utilities Available City Sewer, City Water, Electricity Connected, Individual Gas Meter, Individual Water Meter, Underground Utilities
Roof Type Asphalt,Shingle
Total Parking Spaces 2
Garage Yes
Building
Lot Description On Golf Course, Sprinkler System
Story One
Foundation Slab
Level or Stories One
Structure Type Brick,Siding
Schools
Elementary Schools Greenfield
Middle Schools Ed Willkie
High Schools Chisholm Trail
School District Eagle Mt-Saginaw Isd
Others
Restrictions No Known Restriction(s)
Ownership On File
Acceptable Financing Cash, Conventional, FHA, VA Loan
Listing Terms Cash, Conventional, FHA, VA Loan
Financing VA
Read Less
Want to know what your home might be worth? Contact us for a FREE valuation!

Our team is ready to help you sell your home for the highest possible price ASAP

©2025 North Texas Real Estate Information Systems.
Bought with Haley Haynes • Smart City Realty, LLC





