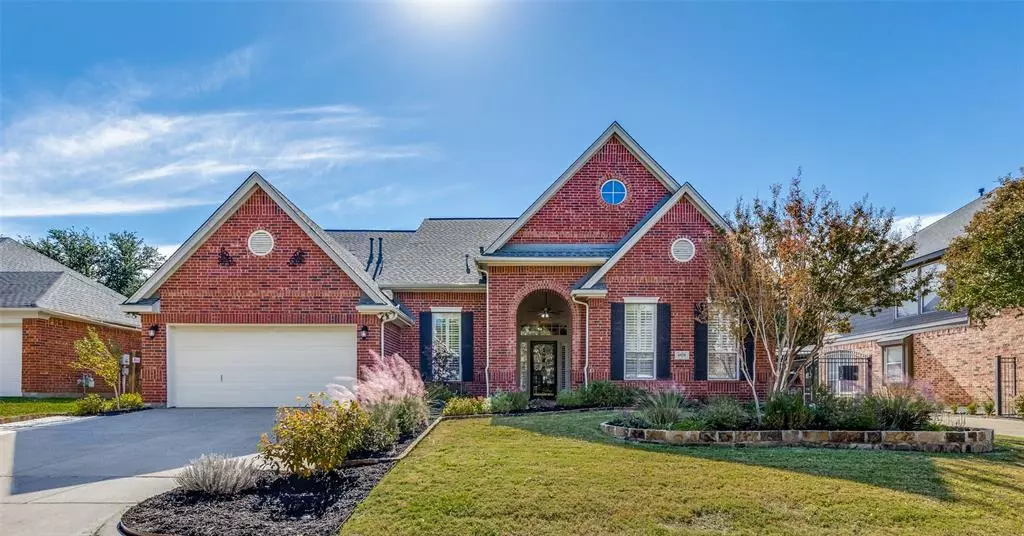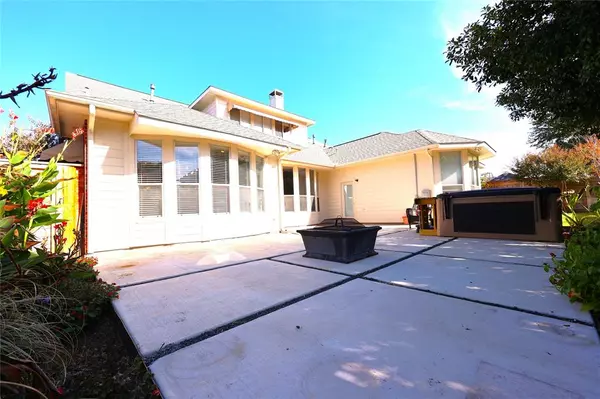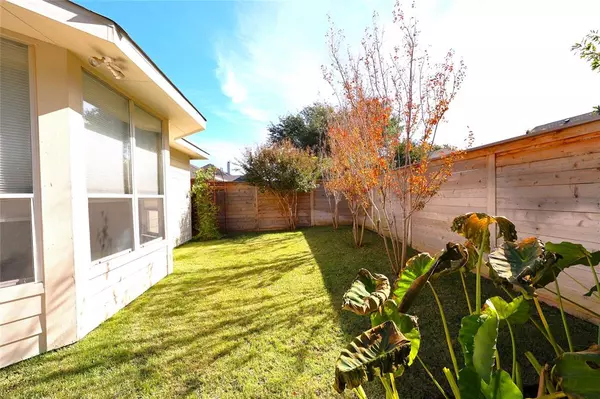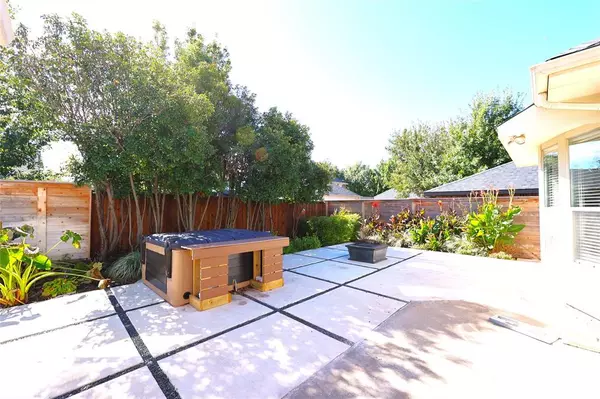$510,000
For more information regarding the value of a property, please contact us for a free consultation.
6929 Canyon Springs Road Fort Worth, TX 76132
4 Beds
4 Baths
3,610 SqFt
Key Details
Property Type Single Family Home
Sub Type Single Family Residence
Listing Status Sold
Purchase Type For Sale
Square Footage 3,610 sqft
Price per Sqft $141
Subdivision Hulen Bend Estates Add
MLS Listing ID 20470584
Sold Date 03/14/24
Style Traditional
Bedrooms 4
Full Baths 4
HOA Fees $22
HOA Y/N Mandatory
Year Built 2001
Annual Tax Amount $8,783
Lot Size 8,407 Sqft
Acres 0.193
Property Description
Beautifully appointed and recently updated home in Hulen Bend Estates. The neighborhood provides a private pool, picnic area and playground. This home boasts great curb appeal with high ceilings, gorgeous hardwood floors, gas fireplace, and open floor plan with large rooms. The fantastic kitchen has a large island with 5 burner gas cooktop, new granite counter tops and is open to the breakfast and living areas. Large master bedroom features patio access and an en suite bathroom with separate shower and garden tub. Located upstairs is a large flex or bedroom with bathroom. Out back, awaits a spacious private oasis with patio area accented with modern concrete work and low maintenance plants. It is a perfect place to relax and enjoy the large 6 person hot tub or entertain guests. Both air conditioning units are new as of March 2020; plus a whole house surge protector was installed in the garage at that time... cost $2000. Additionally new sprinkler system installed 18 months ago.
Location
State TX
County Tarrant
Community Community Pool
Direction From I20 head South on Hulen Street, turn right on Oakmont Blvd, turn left on Oakmont Trail, turn right on Canyon Springs Rd. Property is located on the left.
Rooms
Dining Room 2
Interior
Interior Features Cable TV Available, Decorative Lighting, High Speed Internet Available
Heating Central, Electric, Natural Gas
Cooling Central Air, Electric
Flooring Carpet, Ceramic Tile, Wood
Fireplaces Number 1
Fireplaces Type Gas Logs
Appliance Dishwasher, Disposal, Electric Oven, Gas Cooktop, Plumbed For Gas in Kitchen
Heat Source Central, Electric, Natural Gas
Laundry Utility Room
Exterior
Garage Spaces 2.0
Fence Wood
Community Features Community Pool
Utilities Available City Sewer, City Water
Roof Type Composition
Total Parking Spaces 2
Garage Yes
Building
Lot Description Interior Lot, Sprinkler System
Story Two
Foundation Slab
Level or Stories Two
Structure Type Brick
Schools
Elementary Schools Oakmont
Middle Schools Crowley
High Schools Northcrowl
School District Crowley Isd
Others
Ownership Clubb
Acceptable Financing Cash, Conventional
Listing Terms Cash, Conventional
Financing Assumed
Read Less
Want to know what your home might be worth? Contact us for a FREE valuation!

Our team is ready to help you sell your home for the highest possible price ASAP

©2025 North Texas Real Estate Information Systems.
Bought with Bryan Wright • 6th Ave Homes





