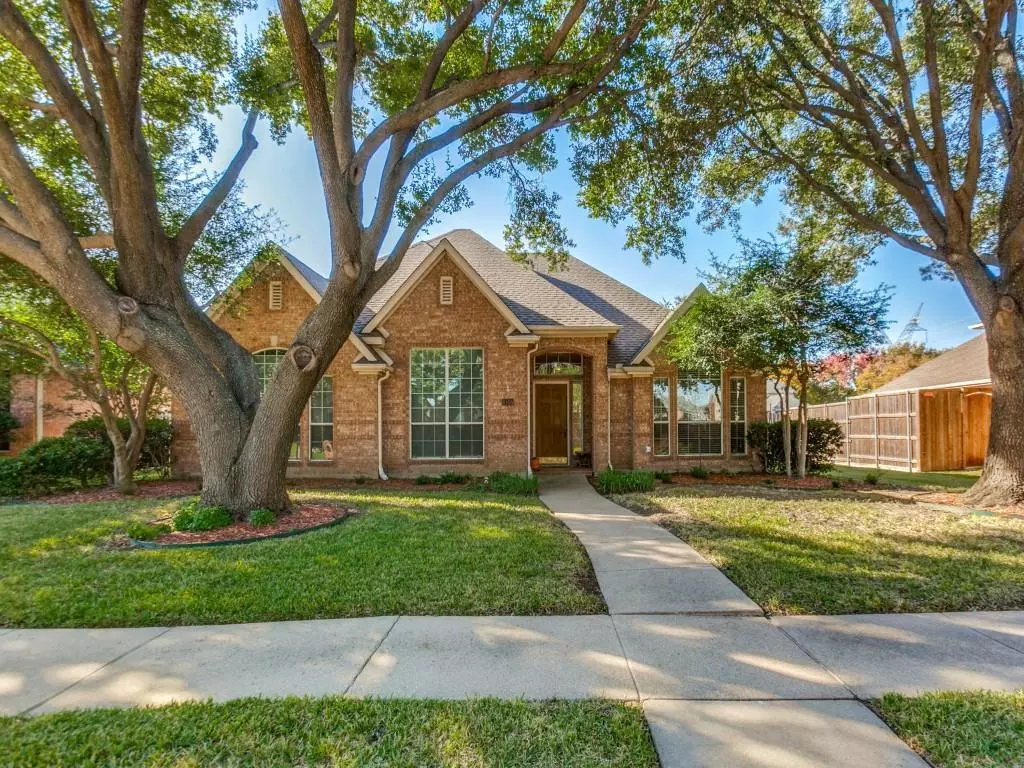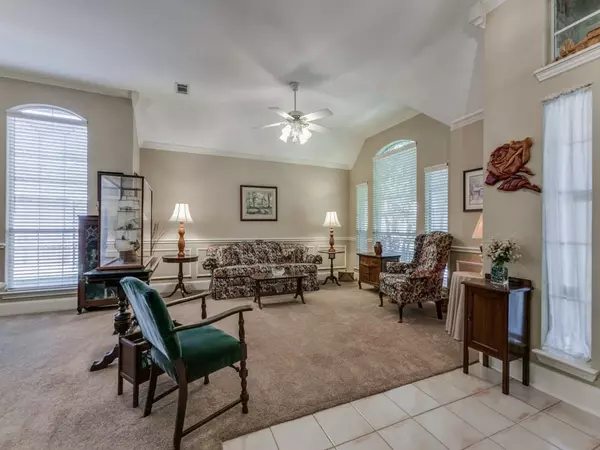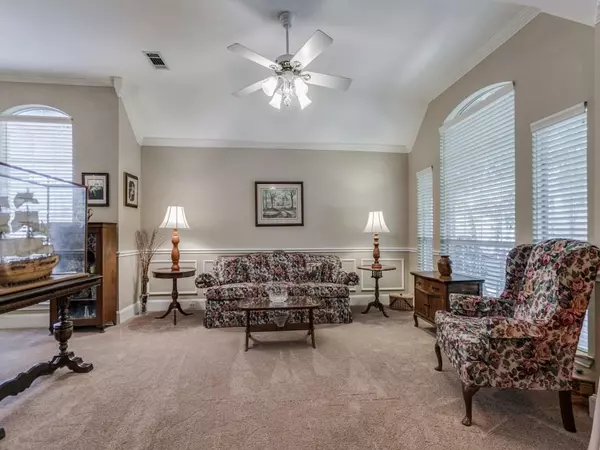$515,000
For more information regarding the value of a property, please contact us for a free consultation.
6405 Meadowview Court Plano, TX 75024
4 Beds
2 Baths
2,225 SqFt
Key Details
Property Type Single Family Home
Sub Type Single Family Residence
Listing Status Sold
Purchase Type For Sale
Square Footage 2,225 sqft
Price per Sqft $231
Subdivision Preston Crest
MLS Listing ID 20488332
Sold Date 01/19/24
Style Traditional
Bedrooms 4
Full Baths 2
HOA Y/N None
Year Built 1994
Annual Tax Amount $7,320
Lot Size 9,147 Sqft
Acres 0.21
Property Description
Beautiful drive up is truly just the beginning of this exceptional original owner home! Meticulously maintained 4 bedroom 2 bath home is a true gem nestled on a cul de sac lot with towering trees. You are greeted by an inviting and spacious living area, featuring an open floor plan that seamlessly connects the living room and formal dining area. Expansive kitchen is perfect for those who love to cook and entertain. Equipped with double ovens, ample counter space, and plenty of storage. The kitchen is open to the family room with a great view of the back yard and covered patio making it an ideal space for entertaining. The primary suite, with en-suite bathroom provides dual sinks, garden tub and separate shower. The remaining 3 bedrooms are great sized and split providing lots of privacy. The covered patio provides a private oasis for outdoor dining and relaxation. Minutes to amazing parks and numerous trails. Welcome Home to this West Plano gem.
Location
State TX
County Collin
Direction From Preston Meadow go East onto Echo Bluff, North onto Meadowview Ct.
Rooms
Dining Room 2
Interior
Interior Features Decorative Lighting, Granite Counters, High Speed Internet Available, Kitchen Island, Open Floorplan, Pantry, Walk-In Closet(s)
Heating Central, Natural Gas
Cooling Central Air
Flooring Carpet, Ceramic Tile, Laminate
Fireplaces Number 1
Fireplaces Type Gas, Gas Logs
Appliance Dishwasher, Disposal
Heat Source Central, Natural Gas
Laundry Electric Dryer Hookup, Gas Dryer Hookup, In Hall, Full Size W/D Area, Washer Hookup
Exterior
Exterior Feature Covered Patio/Porch, Rain Gutters
Garage Spaces 2.0
Fence Wood
Utilities Available Alley, City Sewer, City Water
Roof Type Composition
Total Parking Spaces 2
Garage Yes
Building
Lot Description Cul-De-Sac, Interior Lot, Irregular Lot, Landscaped, Sprinkler System, Subdivision
Story One
Foundation Slab
Level or Stories One
Structure Type Brick
Schools
Elementary Schools Gulledge
Middle Schools Robinson
High Schools Jasper
School District Plano Isd
Others
Restrictions Deed,Unknown Encumbrance(s)
Ownership See Agent
Acceptable Financing Cash, Conventional, FHA
Listing Terms Cash, Conventional, FHA
Financing Conventional
Read Less
Want to know what your home might be worth? Contact us for a FREE valuation!

Our team is ready to help you sell your home for the highest possible price ASAP

©2024 North Texas Real Estate Information Systems.
Bought with Kimberly Woodard • Ebby Halliday Realtors






