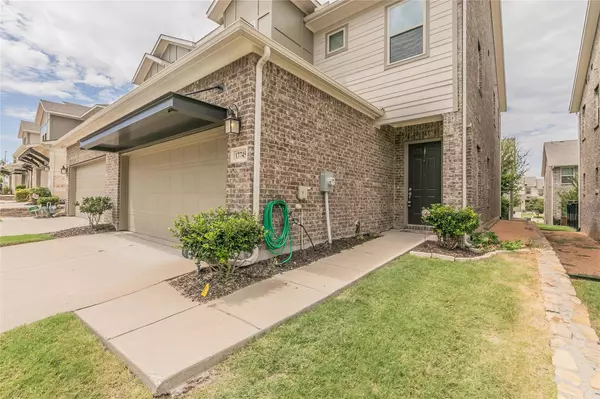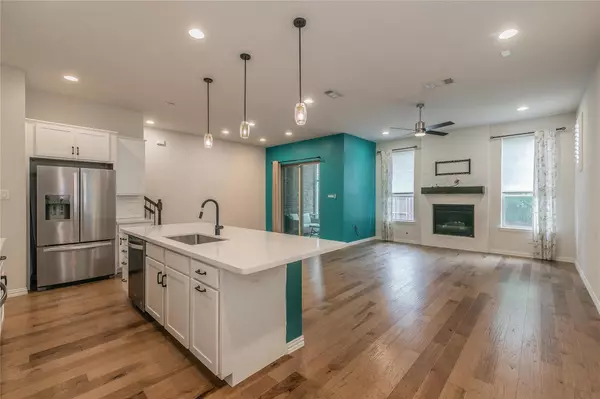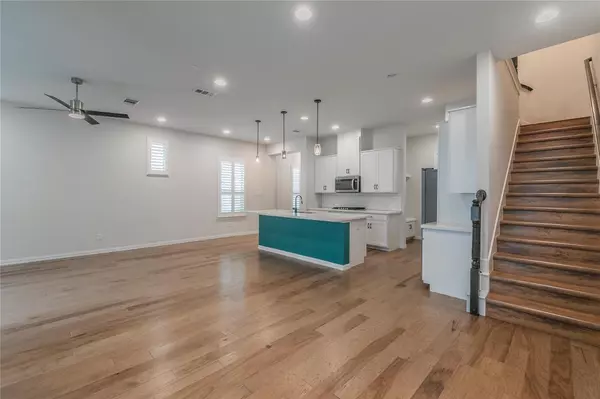$499,900
For more information regarding the value of a property, please contact us for a free consultation.
17745 Shumard Oak Drive Dallas, TX 75252
3 Beds
3 Baths
1,941 SqFt
Key Details
Property Type Townhouse
Sub Type Townhouse
Listing Status Sold
Purchase Type For Sale
Square Footage 1,941 sqft
Price per Sqft $257
Subdivision University Place Add Ph 1
MLS Listing ID 20403761
Sold Date 08/31/23
Bedrooms 3
Full Baths 2
Half Baths 1
HOA Fees $288/mo
HOA Y/N Mandatory
Year Built 2019
Annual Tax Amount $9,840
Lot Size 2,787 Sqft
Acres 0.064
Property Description
Corner townhome lot! This Ashton Woods build shows off its comtemporary style as you walk through the front door. The downstairs open concept living space is perfect for hosting gatherings with family and friends. Five burner cooktop, SS appliances, and refrigerator included. The corner lot gives additional privacy by only being attached to one other unit. Plantation shutters added for additional privacy. Upstairs features a bonus flex space that could be used as an extra den, office, or playroom. Additional covered patio allows for homeowner to enjoy the outside in a cooler climate. Beautiful well maintained garden in the backyard is just one of the things that makes this unit unique. University Place boasts community pools, playgrounds, walking trails, dog parks, greenbelts, and neighborhood events. Minutes from Central Market, PGBT and I-75 for easy highway access. There are two HOAs: one specificially for the townhomes ($225 month) and one for the entire community ($750 annually).
Location
State TX
County Collin
Community Community Pool, Curbs, Fitness Center, Greenbelt, Playground, Pool, Sidewalks
Direction Use GPS
Rooms
Dining Room 1
Interior
Interior Features Cable TV Available, High Speed Internet Available, Kitchen Island, Open Floorplan, Pantry, Walk-In Closet(s)
Heating Natural Gas
Cooling Electric
Flooring Carpet, Ceramic Tile, Wood
Fireplaces Number 1
Fireplaces Type Gas
Appliance Dishwasher, Disposal, Dryer, Electric Oven, Gas Cooktop, Microwave, Plumbed For Gas in Kitchen, Refrigerator, Washer
Heat Source Natural Gas
Laundry Electric Dryer Hookup, Utility Room, Washer Hookup
Exterior
Exterior Feature Covered Patio/Porch, Garden(s)
Garage Spaces 2.0
Fence Wood, Wrought Iron
Community Features Community Pool, Curbs, Fitness Center, Greenbelt, Playground, Pool, Sidewalks
Utilities Available City Sewer, City Water
Roof Type Composition
Garage Yes
Building
Story Two
Foundation Slab
Level or Stories Two
Structure Type Brick
Schools
Elementary Schools Aldridge
Middle Schools Wilson
High Schools Plano Senior
School District Plano Isd
Others
Ownership See Tax Records
Acceptable Financing Cash, Conventional, FHA, VA Loan
Listing Terms Cash, Conventional, FHA, VA Loan
Financing Cash
Read Less
Want to know what your home might be worth? Contact us for a FREE valuation!

Our team is ready to help you sell your home for the highest possible price ASAP

©2024 North Texas Real Estate Information Systems.
Bought with Thomas Bills • 24:15 Realty






