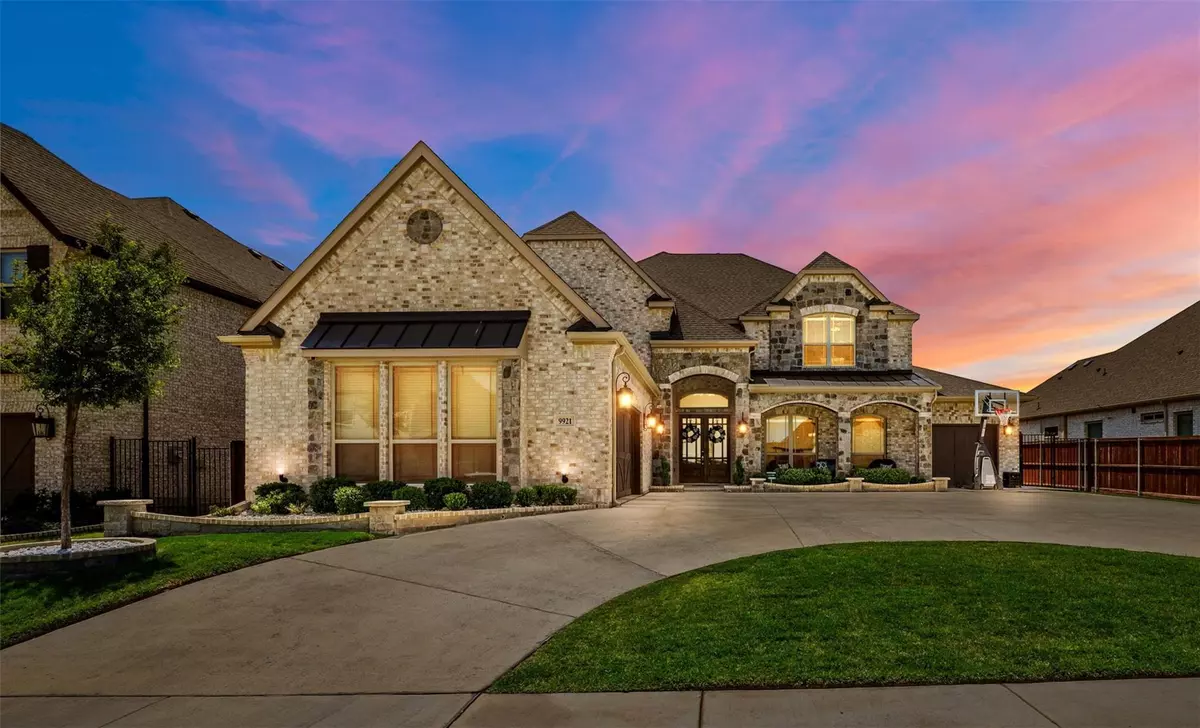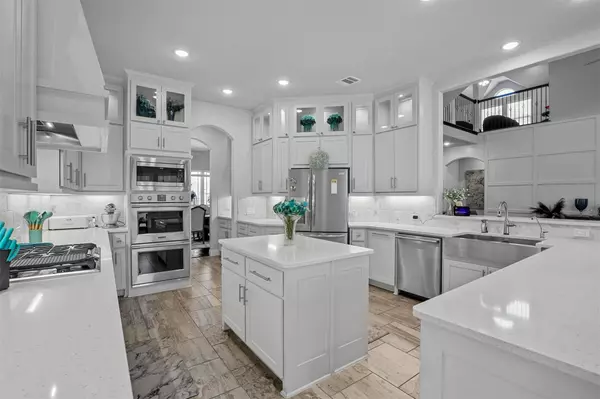$710,000
For more information regarding the value of a property, please contact us for a free consultation.
9921 Mi Tierra Drive Fort Worth, TX 76179
5 Beds
5 Baths
4,718 SqFt
Key Details
Property Type Single Family Home
Sub Type Single Family Residence
Listing Status Sold
Purchase Type For Sale
Square Footage 4,718 sqft
Price per Sqft $150
Subdivision La Frontera
MLS Listing ID 20364507
Sold Date 07/17/23
Style Traditional
Bedrooms 5
Full Baths 4
Half Baths 1
HOA Fees $55/ann
HOA Y/N Mandatory
Year Built 2020
Annual Tax Amount $16,884
Lot Size 10,802 Sqft
Acres 0.248
Property Description
Impeccably cared for, this home radiates warmth and charm, making it the perfect haven for families. With an inviting layout the first floor offers a primary suite and a guest suite, dedicated office and two spacious dining spaces, along with a family room that features a beautiful gas fireplace. With a split floor plan, everyone can find their own cozy corner. Upstairs, you'll find two delightful Jack and Jill bedrooms. A game room and movie ready theatre space, complete with a brand new projector setup. A central vacuum system simplifies cleaning, and a water softener are both huge bonuses. Vaulted ceilings galore, with tray ceilings in the primary suite. Located just minutes away from the picturesque Eagle Mountain Lake, this home offers an idyllic setting for outdoor enthusiasts. With a marina only a 3-minute drive away.
Nestled in a coveted location, this meticulously maintained home seamlessly combines comfort, style, and family-friendly features. Come Fall in love!
Location
State TX
County Tarrant
Direction From 820 West, exit Azle Ave towards Lake Worth and turn right on Boat Club Road and travel approximately 6 miles. La Frontera subdivision is found on the right hand side. Turn right on La Frontera Dr, turn right on Rancho Milagro, left on Mi Tierra Dr its the last home on the left
Rooms
Dining Room 2
Interior
Interior Features Cable TV Available, Central Vacuum, Chandelier, Double Vanity, Eat-in Kitchen, Flat Screen Wiring, Granite Counters, High Speed Internet Available, Open Floorplan, Pantry, Smart Home System, Vaulted Ceiling(s), Wainscoting, Walk-In Closet(s), In-Law Suite Floorplan
Heating Central, Fireplace(s), Natural Gas
Cooling Attic Fan, Ceiling Fan(s), Central Air, Multi Units
Flooring Ceramic Tile
Fireplaces Number 1
Fireplaces Type Family Room, Gas Logs
Equipment Home Theater
Appliance Dishwasher, Gas Cooktop, Gas Oven, Microwave, Double Oven, Tankless Water Heater, Water Softener
Heat Source Central, Fireplace(s), Natural Gas
Laundry Gas Dryer Hookup, Utility Room, Full Size W/D Area
Exterior
Exterior Feature Covered Patio/Porch, Rain Gutters
Garage Spaces 3.0
Fence Wood, Wrought Iron
Utilities Available Asphalt, City Sewer, City Water, Natural Gas Available, Sidewalk
Garage Yes
Building
Lot Description Level, Sprinkler System
Story Two
Foundation Slab
Level or Stories Two
Structure Type Brick,Rock/Stone
Schools
Elementary Schools Eaglemount
Middle Schools Wayside
High Schools Boswell
School District Eagle Mt-Saginaw Isd
Others
Ownership Kenebrew
Acceptable Financing Cash, Conventional, FHA, VA Loan
Listing Terms Cash, Conventional, FHA, VA Loan
Financing Cash
Read Less
Want to know what your home might be worth? Contact us for a FREE valuation!

Our team is ready to help you sell your home for the highest possible price ASAP

©2025 North Texas Real Estate Information Systems.
Bought with Karly Resta • Coldwell Banker Apex, REALTORS





