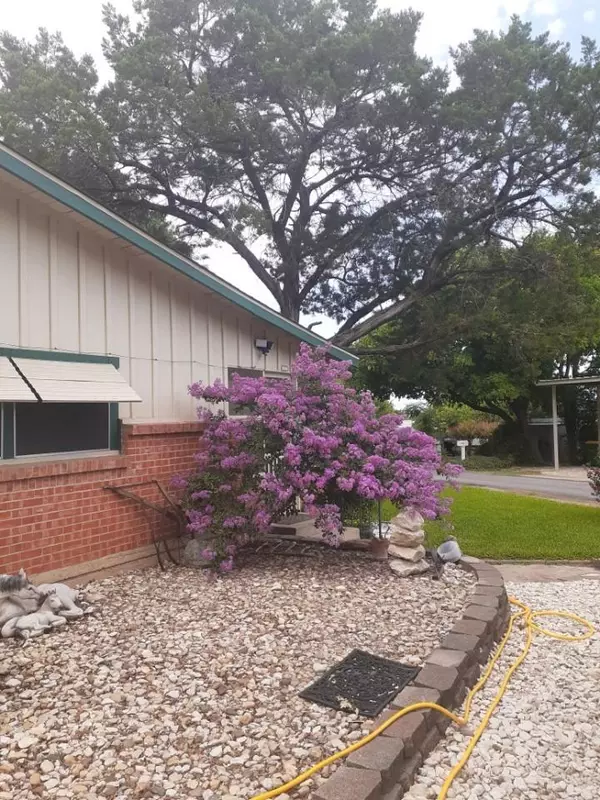$289,900
For more information regarding the value of a property, please contact us for a free consultation.
227 Mohon Drive Whitney, TX 76692
3 Beds
2 Baths
1,500 SqFt
Key Details
Property Type Single Family Home
Sub Type Single Family Residence
Listing Status Sold
Purchase Type For Sale
Square Footage 1,500 sqft
Price per Sqft $193
Subdivision Katy Knoll #1
MLS Listing ID 20238037
Sold Date 06/29/23
Style Traditional
Bedrooms 3
Full Baths 2
HOA Y/N None
Annual Tax Amount $3,382
Lot Size 0.340 Acres
Acres 0.34
Property Description
TWO SHOPS! #1: 30x32 has 8x16 & 10x10 doors, 220 electric.#2: 14x30, 7x9 door, 110 electric.& carport! Across the street from Lake! Flexible floor plan as 3 bedrooms or use floor plan with second living & 2 bedrooms! Spacious living area creates inviting for family & friends year round Whole wall fireplace with updated German Smear finish sets the room. screened in front porch. Back yard Fire pit, spacious covered deck & space to set up a grill or whole outdoor kitchen. Use year round & feel like the vacation will not end. There is additional space to park RV, Boats & more. Save storage fees have toys & work areas all within your own property. Over 1 third acre. Lake access can be reached with short path behind the house. 5 minutes to park and boat launch. 7 min to shopping, restaurants and schools. Co-op h20 & electric. 2 yr mini splits and updates through out. Come take a look. Be ready to find a great retirement spot or second home
Location
State TX
County Hill
Direction From Whitney: North on FM 933, past High School to flashing light go Left on FM 1713. Right on Mohon at Dollar Store. down to 227 Mohon, Sign on property.
Rooms
Dining Room 1
Interior
Interior Features Open Floorplan, Pantry
Heating Electric, Fireplace(s)
Cooling Ceiling Fan(s), ENERGY STAR Qualified Equipment, Multi Units, Wall Unit(s)
Flooring Carpet, Tile
Fireplaces Number 1
Fireplaces Type Brick, Great Room, Wood Burning
Appliance Electric Range, Refrigerator
Heat Source Electric, Fireplace(s)
Laundry Electric Dryer Hookup, Full Size W/D Area, Washer Hookup
Exterior
Exterior Feature Covered Deck, Covered Patio/Porch, Fire Pit, Garden(s), Outdoor Living Center
Garage Spaces 3.0
Carport Spaces 2
Fence Back Yard
Utilities Available All Weather Road, Co-op Electric, Co-op Water, Individual Water Meter, Outside City Limits, Overhead Utilities, Phone Available, Propane, Septic, Unincorporated, No City Services
Roof Type Composition
Garage Yes
Building
Lot Description Corner Lot, Few Trees, Lrg. Backyard Grass, Subdivision, Water/Lake View
Story One
Foundation Slab
Level or Stories One
Structure Type Brick,Siding
Schools
Elementary Schools Whitney
High Schools Whitney
School District Whitney Isd
Others
Restrictions Deed
Ownership Standard Individual
Acceptable Financing Cash, Conventional
Listing Terms Cash, Conventional
Financing Conventional
Special Listing Condition Deed Restrictions, Survey Available
Read Less
Want to know what your home might be worth? Contact us for a FREE valuation!

Our team is ready to help you sell your home for the highest possible price ASAP

©2024 North Texas Real Estate Information Systems.
Bought with Amanda Bell • Berkshire HathawayHS PenFed TX






