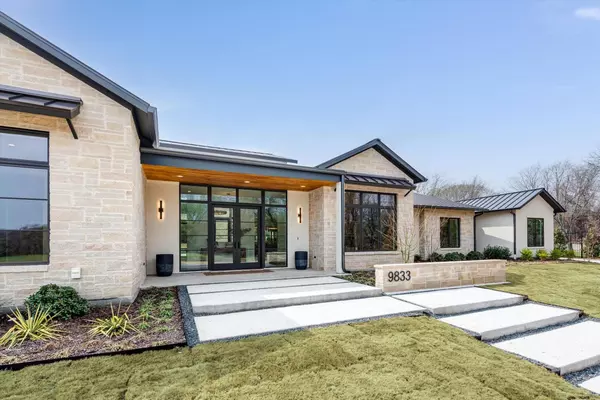$2,800,000
For more information regarding the value of a property, please contact us for a free consultation.
9833 Loire Valley Trail Fort Worth, TX 76126
5 Beds
6 Baths
5,130 SqFt
Key Details
Property Type Single Family Home
Sub Type Single Family Residence
Listing Status Sold
Purchase Type For Sale
Square Footage 5,130 sqft
Price per Sqft $545
Subdivision Montrachet Add
MLS Listing ID 20306085
Sold Date 06/28/23
Style Contemporary/Modern
Bedrooms 5
Full Baths 5
Half Baths 1
HOA Fees $458/qua
HOA Y/N Mandatory
Year Built 2022
Annual Tax Amount $13,301
Lot Size 1.020 Acres
Acres 1.02
Property Description
Stunning home in Fort Worth's premier neighborhood of Montrachet, featuring over 50 acres of green space with hiking and biking trails, guarded entry, 24 hour security and community pool and amenity center. Transitional flare is apparent when seeing the wall of glass sliders leading out to the pool & spa. Custom-built 2022 home features bright & open floorplan, white oak cabinets in kitchen, prep kitchen, and master bathroom. Quartzite countertops, high end designer lighting throughout, in line water filter in kitchen and prep kitchen; no need for bottled water! The kitchen features Thermidor appliances including gas range, double oven, built in fridge freezer, beverage fridge, separate ice maker, double dishwasher. Pella windows. Sonos sound system in living,kitchen,master bath,patio. 4 additional ensuite bedrooms, a game room, dedicated office, laundry w sink and double washer&dryers, mud room & oversized 3-car garage. One Story on One Acre! Click on Virtual Tours for 3D floorplan
Location
State TX
County Tarrant
Community Community Pool, Curbs, Fishing, Gated, Greenbelt, Guarded Entrance, Jogging Path/Bike Path, Perimeter Fencing, Pool, Sidewalks, Tennis Court(S), Other
Direction From I-30, south on 820. Exit Team Ranch Road. Turn right to subdivision entrance. Turn left on Grand Cru, Right on Terroir, left on Loire Valley.
Rooms
Dining Room 1
Interior
Interior Features Built-in Features, Built-in Wine Cooler, Cable TV Available, Chandelier, Flat Screen Wiring, High Speed Internet Available, Natural Woodwork, Open Floorplan, Pantry, Sound System Wiring, Vaulted Ceiling(s), Walk-In Closet(s), Wired for Data
Heating Central, Fireplace Insert, Fireplace(s), Natural Gas
Cooling Ceiling Fan(s), Central Air, Electric, ENERGY STAR Qualified Equipment
Flooring Concrete
Fireplaces Number 4
Fireplaces Type Electric, Fire Pit, Gas, Gas Logs, Gas Starter, Living Room, Master Bedroom, Outside
Equipment Irrigation Equipment
Appliance Built-in Refrigerator, Dishwasher, Disposal, Gas Cooktop, Gas Oven, Ice Maker, Microwave, Double Oven, Refrigerator, Water Filter
Heat Source Central, Fireplace Insert, Fireplace(s), Natural Gas
Laundry Utility Room, Full Size W/D Area
Exterior
Exterior Feature Attached Grill, Fire Pit, Gas Grill, Outdoor Kitchen
Garage Spaces 3.0
Fence Wrought Iron
Pool Gunite, Heated, In Ground, Outdoor Pool, Pool Sweep, Pool/Spa Combo, Private, Pump, Other
Community Features Community Pool, Curbs, Fishing, Gated, Greenbelt, Guarded Entrance, Jogging Path/Bike Path, Perimeter Fencing, Pool, Sidewalks, Tennis Court(s), Other
Utilities Available City Sewer, City Water, Concrete, Curbs, Electricity Connected, Individual Gas Meter, Individual Water Meter, Natural Gas Available, Phone Available, Sidewalk, Underground Utilities
Roof Type Metal
Garage Yes
Private Pool 1
Building
Lot Description Acreage, Adjacent to Greenbelt, Cul-De-Sac, Landscaped, Many Trees, Sprinkler System
Story One
Foundation Slab
Structure Type Stone Veneer,Stucco
Schools
Elementary Schools Waverlypar
Middle Schools Leonard
High Schools Westn Hill
School District Fort Worth Isd
Others
Restrictions Deed
Ownership of record
Acceptable Financing Cash, Conventional, Texas Vet
Listing Terms Cash, Conventional, Texas Vet
Financing Conventional
Read Less
Want to know what your home might be worth? Contact us for a FREE valuation!

Our team is ready to help you sell your home for the highest possible price ASAP

©2025 North Texas Real Estate Information Systems.
Bought with Emma Goode Gardner • Williams Trew Real Estate





