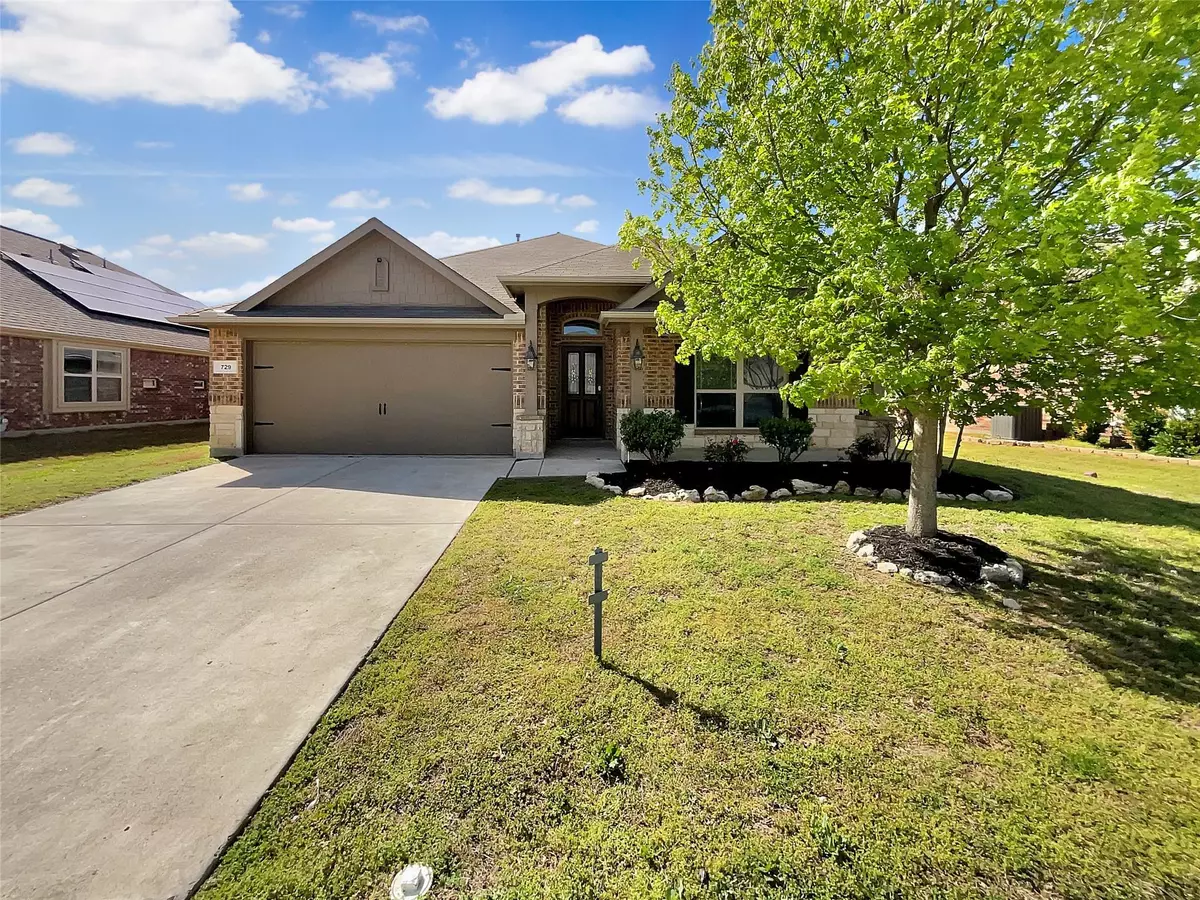$359,000
For more information regarding the value of a property, please contact us for a free consultation.
729 Salida Road Fort Worth, TX 76052
4 Beds
3 Baths
2,098 SqFt
Key Details
Property Type Single Family Home
Sub Type Single Family Residence
Listing Status Sold
Purchase Type For Sale
Square Footage 2,098 sqft
Price per Sqft $171
Subdivision Sendera Ranch East
MLS Listing ID 20295066
Sold Date 05/25/23
Bedrooms 4
Full Baths 2
Half Baths 1
HOA Fees $52/qua
HOA Y/N Mandatory
Year Built 2013
Annual Tax Amount $6,758
Lot Size 7,840 Sqft
Acres 0.18
Property Description
Check out this stunner! This home has fresh interior paint and partial flooring replacement. Windows create a light filled interior with well placed neutral accents. Step into the kitchen, complete with an eye catching stylish backsplash. Relax in your primary suite with a walk in closet included. Extra bedrooms add nice flex space for your everyday needs. The primary bathroom is fully equipped with a separate tub and shower, double sinks, and plenty of under sink storage. Take it easy in the fenced in back yard. The covered sitting area makes it great for BBQs! Hurry, this won't last long! This home has been virtually staged to illustrate its potential.
Location
State TX
County Tarrant
Community Club House, Community Pool, Jogging Path/Bike Path, Tennis Court(S)
Direction Head west on Caliente Pass toward Gilley Ln Turn left onto Gilley Ln Turn right onto Salida Rd
Rooms
Dining Room 2
Interior
Interior Features Other
Heating Natural Gas
Cooling Central Air
Flooring Carpet, Ceramic Tile
Appliance Dishwasher, Gas Oven, Gas Range, Microwave
Heat Source Natural Gas
Exterior
Garage Spaces 2.0
Community Features Club House, Community Pool, Jogging Path/Bike Path, Tennis Court(s)
Utilities Available City Sewer, City Water
Roof Type Asphalt
Garage Yes
Building
Story One
Foundation Slab
Structure Type Brick
Schools
Elementary Schools Jc Thompson
Middle Schools Wilson
High Schools Eaton
School District Northwest Isd
Others
Ownership Opendoor Property Trust I
Acceptable Financing Cash, Conventional, VA Loan
Listing Terms Cash, Conventional, VA Loan
Financing Conventional
Read Less
Want to know what your home might be worth? Contact us for a FREE valuation!

Our team is ready to help you sell your home for the highest possible price ASAP

©2025 North Texas Real Estate Information Systems.
Bought with Amanda Massingill • Williams Trew Real Estate





