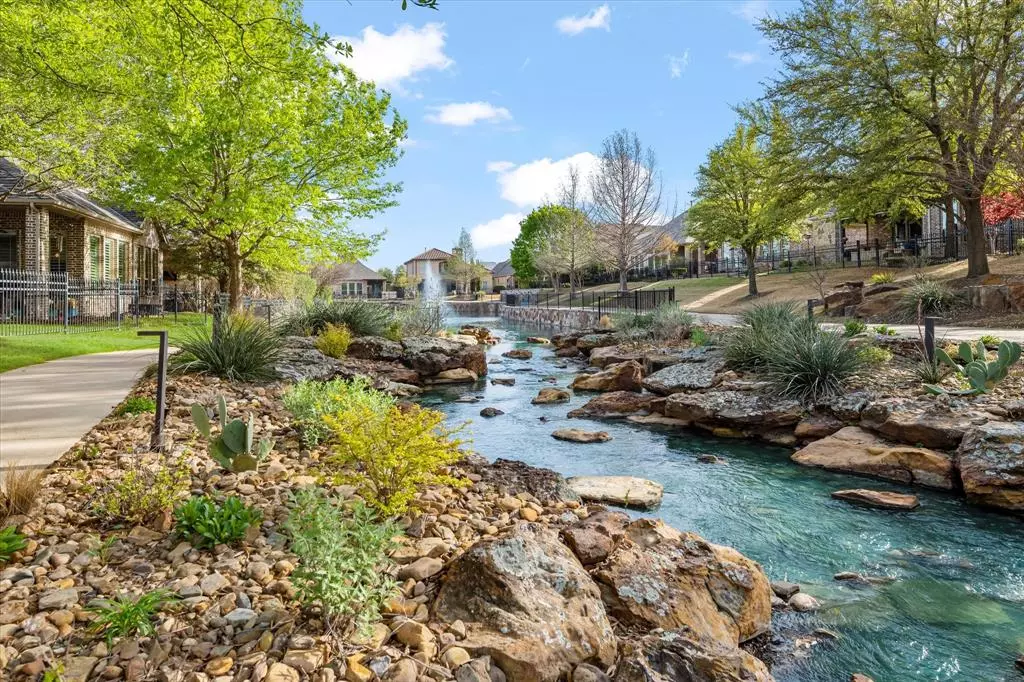$749,000
For more information regarding the value of a property, please contact us for a free consultation.
6016 Heron Bay Lane Mckinney, TX 75070
3 Beds
4 Baths
3,129 SqFt
Key Details
Property Type Single Family Home
Sub Type Single Family Residence
Listing Status Sold
Purchase Type For Sale
Square Footage 3,129 sqft
Price per Sqft $239
Subdivision Phase 2 Of The Estates At Craig Ranch West
MLS Listing ID 20293523
Sold Date 04/28/23
Style Traditional
Bedrooms 3
Full Baths 4
HOA Fees $178/mo
HOA Y/N Mandatory
Year Built 2012
Annual Tax Amount $10,942
Lot Size 6,011 Sqft
Acres 0.138
Lot Dimensions 50x120
Property Description
Work, live and play in this EAST FACING highly sought after 1.5 story home. The home includes a work from home office or spacious dining room, open concept kitchen, breakfast-dining, living room and wood flooring in common areas and cozy carpet in bedrooms and upstairs. Chef's kitchen includes plenty of cabinets, granite counters, large pantry, a 5-burner gas cooktop, built in microwave and convection oven and oversized island. Soaring ceilings, stacked crown molding, walls of windows and show stopping gas burning fireplace make for a great gathering space. Lower level includes grand size primary bedroom and relaxing spa like bathroom with separate vanities, jetted tub, walk in shower and huge walk in closet. Two guestrooms with their own bathrooms allow for privacy and space for all. Entertainers will enjoy an upstairs bonus room, pre-plumbed for a wet bar or kitchenette. TWO outdoor living spaces with one overlooking the beautiful canal that meanders through the community!
Location
State TX
County Collin
Community Gated, Greenbelt, Jogging Path/Bike Path, Playground, Sidewalks
Direction Gate access information will be provided by Broker Bay with confirmation of an approved appointment. Use GPS for most updated directions.
Rooms
Dining Room 2
Interior
Interior Features Cable TV Available, Decorative Lighting, Flat Screen Wiring, Granite Counters, High Speed Internet Available, Kitchen Island, Open Floorplan, Pantry, Smart Home System, Sound System Wiring, Vaulted Ceiling(s), Walk-In Closet(s)
Heating Central, Natural Gas
Cooling Ceiling Fan(s), Central Air, Electric
Flooring Carpet, Ceramic Tile, Wood
Fireplaces Number 1
Fireplaces Type Gas Logs, Gas Starter
Appliance Dishwasher, Disposal, Electric Oven, Gas Cooktop, Gas Water Heater, Microwave, Convection Oven, Plumbed For Gas in Kitchen, Vented Exhaust Fan
Heat Source Central, Natural Gas
Laundry Electric Dryer Hookup, Full Size W/D Area, Washer Hookup
Exterior
Exterior Feature Covered Patio/Porch, Rain Gutters, Lighting
Garage Spaces 2.0
Fence Back Yard, Metal, Wood
Community Features Gated, Greenbelt, Jogging Path/Bike Path, Playground, Sidewalks
Utilities Available All Weather Road, Cable Available, City Sewer, City Water, Concrete, Curbs, Electricity Available, Electricity Connected, Individual Gas Meter, Individual Water Meter, Sidewalk, Underground Utilities
Waterfront Description Canal (Man Made)
Roof Type Composition
Total Parking Spaces 2
Garage Yes
Building
Lot Description Interior Lot, Landscaped
Story One and One Half
Foundation Slab
Level or Stories One and One Half
Structure Type Brick,Stone Veneer,Stucco
Schools
Elementary Schools Comstock
Middle Schools Scoggins
High Schools Emerson
School District Frisco Isd
Others
Ownership Agent
Acceptable Financing Cash, Conventional, VA Loan
Listing Terms Cash, Conventional, VA Loan
Financing Cash
Special Listing Condition Owner/ Agent
Read Less
Want to know what your home might be worth? Contact us for a FREE valuation!

Our team is ready to help you sell your home for the highest possible price ASAP

©2024 North Texas Real Estate Information Systems.
Bought with Pamela Lewis • Ebby Halliday, Realtors


