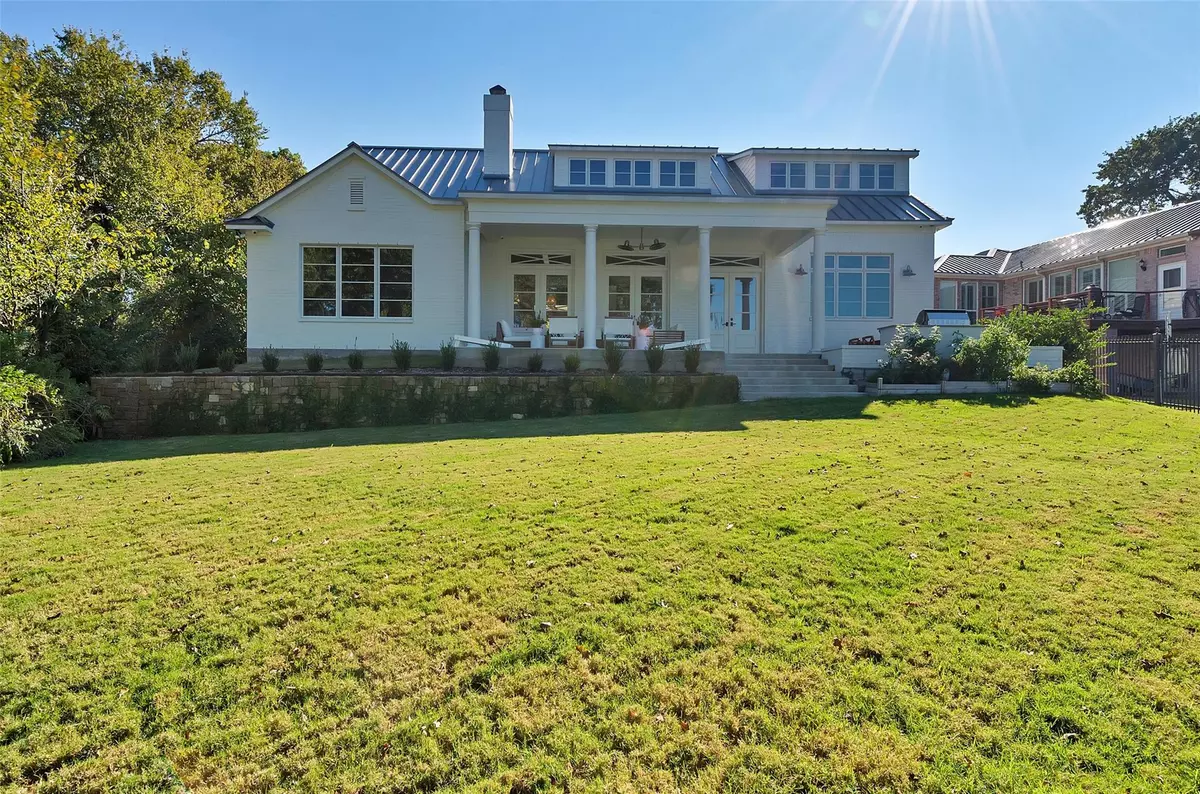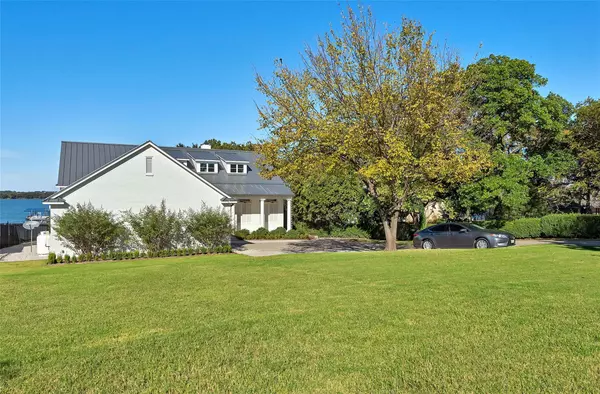$1,487,000
For more information regarding the value of a property, please contact us for a free consultation.
9000 Heron Drive Fort Worth, TX 76108
3 Beds
4 Baths
3,409 SqFt
Key Details
Property Type Single Family Home
Sub Type Single Family Residence
Listing Status Sold
Purchase Type For Sale
Square Footage 3,409 sqft
Price per Sqft $436
Subdivision Lake Worth Leases Add
MLS Listing ID 20258501
Sold Date 04/14/23
Style Modern Farmhouse
Bedrooms 3
Full Baths 3
Half Baths 1
HOA Y/N None
Year Built 2016
Annual Tax Amount $20,797
Lot Size 0.694 Acres
Acres 0.694
Property Description
This stunning waterfront property offers almost an acre of land with a dock, making it the perfect retreat for water enthusiasts. The custom luxury home was built by a renowned builder. It boasts 3 bedrooms & 3.5 bathrooms with beautiful wood floors throughout. The gourmet kitchen features marble counters, a commercial gas cook top, & double ovens, making it an ideal space for cooking & entertaining. With lots of windows, the open living, dining, & kitchen area offer stunning lake views with an abundance of natural light. The owner's suite includes a custom closet, a luxurious soaking tub, & dual vanities. The 2nd downstairs bedroom has an ensuite for added privacy. Upstairs, you'll find a second living space with a beverage bar & wine cooler, a large bunk room with built-in double bed bunks, & a full bath. The garage is oversized. Lg. covered porch with an outdoor grill & kitchen area offer ample space for relaxation & entertainment. Boat dock with lift & stunning open water views.
Location
State TX
County Tarrant
Direction From Loop 820 West take N Las Vegas Exit and turn West. Last vegas turns into Heron Dr. Property is on the right.
Rooms
Dining Room 1
Interior
Interior Features Built-in Wine Cooler, Cable TV Available, Decorative Lighting, Dry Bar, Flat Screen Wiring, High Speed Internet Available, Kitchen Island, Open Floorplan, Smart Home System, Walk-In Closet(s), Other
Heating Central, Electric, Heat Pump, Zoned
Cooling Ceiling Fan(s), Central Air, Electric, Zoned
Flooring Carpet, Ceramic Tile, Wood
Fireplaces Number 1
Fireplaces Type Decorative, Gas Starter, Wood Burning
Equipment Satellite Dish
Appliance Commercial Grade Range, Commercial Grade Vent, Dishwasher, Disposal, Electric Water Heater, Gas Cooktop, Ice Maker, Microwave, Convection Oven, Double Oven, Plumbed For Gas in Kitchen, Refrigerator, Vented Exhaust Fan
Heat Source Central, Electric, Heat Pump, Zoned
Laundry Electric Dryer Hookup, Utility Room, Full Size W/D Area, Washer Hookup
Exterior
Exterior Feature Attached Grill, Barbecue, Boat Slip, Built-in Barbecue, Covered Patio/Porch, Dock, Gas Grill, Rain Gutters, Lighting, Outdoor Grill, RV/Boat Parking
Garage Spaces 2.0
Fence Full, Gate, High Fence, Metal, Wrought Iron
Utilities Available Asphalt, City Sewer, City Water, Propane
Waterfront Description Dock – Covered,Lake Front,Lake Front – Main Body
Roof Type Composition
Garage Yes
Building
Lot Description Few Trees, Landscaped, Level, Lrg. Backyard Grass, Sprinkler System, Water/Lake View, Waterfront
Story Two
Foundation Slab
Structure Type Brick
Schools
Elementary Schools Waverlypar
School District Fort Worth Isd
Others
Restrictions Building,Deed,No Mobile Home
Ownership See supplements
Acceptable Financing Cash, Contract, VA Loan
Listing Terms Cash, Contract, VA Loan
Financing Cash
Special Listing Condition Aerial Photo, Deed Restrictions, Survey Available
Read Less
Want to know what your home might be worth? Contact us for a FREE valuation!

Our team is ready to help you sell your home for the highest possible price ASAP

©2025 North Texas Real Estate Information Systems.
Bought with Ginger Trimble Knox • Ginger & Associates, LLC





