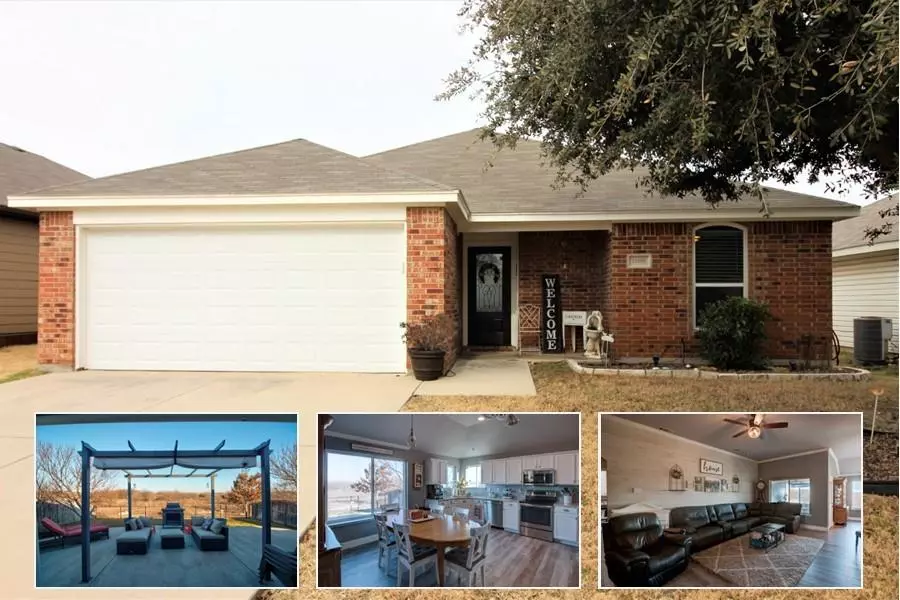$319,000
For more information regarding the value of a property, please contact us for a free consultation.
14229 Cedar Post Drive Fort Worth, TX 76052
3 Beds
2 Baths
1,457 SqFt
Key Details
Property Type Single Family Home
Sub Type Single Family Residence
Listing Status Sold
Purchase Type For Sale
Square Footage 1,457 sqft
Price per Sqft $218
Subdivision Sendera Ranch East
MLS Listing ID 20237497
Sold Date 02/28/23
Style Traditional
Bedrooms 3
Full Baths 2
HOA Fees $46/qua
HOA Y/N Mandatory
Year Built 2005
Annual Tax Amount $5,175
Lot Size 5,488 Sqft
Acres 0.126
Property Description
UPDATES, UPDATES UPDATES! Large living room with shiplap and oversized windows overlooking your extended back patio and views. Kitchen with crisp white cabinets, lots of granite counter space and pantry. Master bedroom has shiplap focal wall and spectacular ensuite bathroom with decorative tile work walk-in shower, dual sinks, additional vanity and dual walk-in closets. Let's talk about the laundry room.... it has built-in laundry basket shelves, built-in cabinets and tile backsplash behind the washer and dryer....It's amazing. Split bedroom floorplan. Woodlook ceramic tile in main living areas. Replaced windows throughout. 36'x17' Extended back patio with attached pergola that will convey with the property. Enjoy your beverage of choice in this lovely backyard. So much attention was given to the remodel of this home. You will fall in love with it! Buyer and Buyer's Agent to verify any and all information provided by Seller and Seller's Agent.
Location
State TX
County Tarrant
Community Community Pool, Fishing, Greenbelt, Jogging Path/Bike Path, Park, Playground
Direction From Haslet, North on Blue Mound Rd, West on Avondale-Haslet Rd, North on Sendera Ranch Rd, East on Cedar Post Dr
Rooms
Dining Room 1
Interior
Interior Features Cable TV Available, Granite Counters, High Speed Internet Available, Pantry
Heating Central, Electric
Cooling Central Air
Flooring Carpet, Ceramic Tile
Appliance Dishwasher, Disposal, Electric Range, Electric Water Heater, Microwave
Heat Source Central, Electric
Laundry Electric Dryer Hookup, Full Size W/D Area, Washer Hookup
Exterior
Exterior Feature Covered Patio/Porch
Garage Spaces 2.0
Fence Wood, Wrought Iron
Community Features Community Pool, Fishing, Greenbelt, Jogging Path/Bike Path, Park, Playground
Utilities Available Cable Available, City Sewer, City Water
Roof Type Composition
Garage Yes
Building
Story One
Foundation Slab
Structure Type Brick
Schools
Elementary Schools Jc Thompson
School District Northwest Isd
Others
Ownership Scheller
Acceptable Financing Cash, Conventional, FHA, VA Loan
Listing Terms Cash, Conventional, FHA, VA Loan
Financing Conventional
Read Less
Want to know what your home might be worth? Contact us for a FREE valuation!

Our team is ready to help you sell your home for the highest possible price ASAP

©2025 North Texas Real Estate Information Systems.
Bought with Amanda Collins • 1st Choice Real Estate





