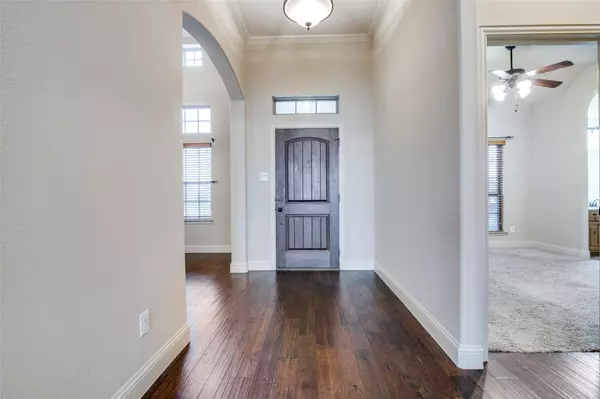$574,900
For more information regarding the value of a property, please contact us for a free consultation.
421 Cattle Barron Drive Mclendon Chisholm, TX 75032
4 Beds
3 Baths
2,509 SqFt
Key Details
Property Type Single Family Home
Sub Type Single Family Residence
Listing Status Sold
Purchase Type For Sale
Square Footage 2,509 sqft
Price per Sqft $229
Subdivision Chisholm Crossing Ph Iv-B
MLS Listing ID 20195837
Sold Date 02/22/23
Style Traditional
Bedrooms 4
Full Baths 3
HOA Fees $37/ann
HOA Y/N Mandatory
Year Built 2016
Annual Tax Amount $8,499
Lot Size 1.006 Acres
Acres 1.006
Property Description
Welcome home to Chisholm Crossing! This well appointed floorplan with a beautiful front porch sits on over an acre and features 4 bedrooms, 3 full baths AND a media room! Living room boasts tall ceilings with stone fireplace and windows overlooking the backyard. Kitchen features granite countertops, gas cook top, walk in pantry and lots of storage space! Off the kitchen is a breakfast nook and the main dining room is at the front of the home. Enjoy the spacious main bedroom and ensuite bath with dual sinks, garden tub, tiled walk-in shower and large walk-in closet. Secondary bedrooms are split with each offering walk-in closets. 2 of the bedrooms are connected with a Jack & Jill bathroom. Media room is the perfect space for movie night! Located at the back of the home with room for a large TV or drop down screen, along with shelving for your favorite movies. Enjoy the views from your private back porch. Fully fenced yard. Extended driveway with storage or parking pad. 3 car garage.
Location
State TX
County Rockwall
Direction From I-30 East, go south on Hwy 205 for 6 miles to FM 550. Turn right on FM 550, Turn left on Cattle Barron.
Rooms
Dining Room 2
Interior
Interior Features Decorative Lighting, Eat-in Kitchen, Granite Counters, Pantry, Vaulted Ceiling(s), Walk-In Closet(s)
Heating Central, Fireplace(s), Heat Pump, Natural Gas
Cooling Ceiling Fan(s), Central Air, Electric
Flooring Carpet, Tile, Wood
Fireplaces Number 1
Fireplaces Type Brick
Appliance Dishwasher, Disposal, Electric Oven, Gas Cooktop, Gas Water Heater, Microwave, Plumbed For Gas in Kitchen, Vented Exhaust Fan
Heat Source Central, Fireplace(s), Heat Pump, Natural Gas
Laundry Electric Dryer Hookup, In Hall, Utility Room, Full Size W/D Area, Washer Hookup
Exterior
Exterior Feature Covered Patio/Porch, Rain Gutters
Garage Spaces 3.0
Fence Wrought Iron
Utilities Available Aerobic Septic, Co-op Water, Concrete, Curbs, Sidewalk
Roof Type Composition
Garage Yes
Building
Lot Description Acreage, Few Trees, Interior Lot, Landscaped, Lrg. Backyard Grass, Sprinkler System
Story One
Foundation Slab
Structure Type Brick
Schools
Elementary Schools Amy Parks-Heath
School District Rockwall Isd
Others
Ownership Jason and Nanette Kraemer
Acceptable Financing Cash, Conventional, FHA, VA Loan
Listing Terms Cash, Conventional, FHA, VA Loan
Financing Conventional
Read Less
Want to know what your home might be worth? Contact us for a FREE valuation!

Our team is ready to help you sell your home for the highest possible price ASAP

©2025 North Texas Real Estate Information Systems.
Bought with Alina Nesterenko • Fathom Realty





