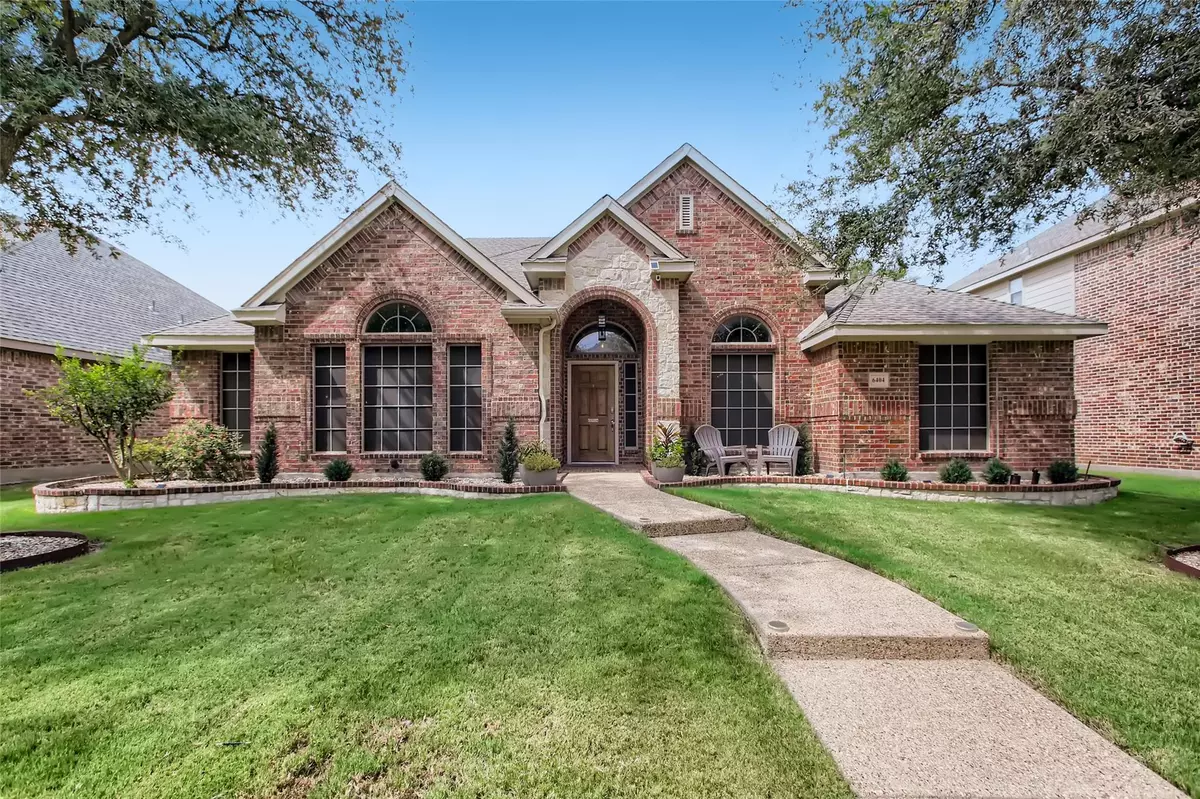$635,000
For more information regarding the value of a property, please contact us for a free consultation.
6404 Eaglestone Drive Mckinney, TX 75070
5 Beds
4 Baths
3,291 SqFt
Key Details
Property Type Single Family Home
Sub Type Single Family Residence
Listing Status Sold
Purchase Type For Sale
Square Footage 3,291 sqft
Price per Sqft $192
Subdivision Brookstone Ph I
MLS Listing ID 20142506
Sold Date 10/26/22
Style Traditional
Bedrooms 5
Full Baths 3
Half Baths 1
HOA Fees $47/ann
HOA Y/N Mandatory
Year Built 2004
Annual Tax Amount $7,447
Lot Size 7,405 Sqft
Acres 0.17
Property Description
Click the Virtual Tour link to view the 3D walkthrough. Impressive two story stone and brick home this ideal move-in-ready home boasts over 3200 sqft of living space including 5 bedrooms and numerous upgraded amenities including a new interior repaint (21), new HVAC (19), new electrical (22), and updated rooms throughout. The gorgeous kitchen was updated in 2021, including stainless steel new dishwasher, microwave, cabinets, faucet, pantry and hardware. As well as equipped recessed lights replaced with LED. The first floor primary ensuite is impressive with an updated shower and jetted soaking tub. Upstairs includes a large media room for the best movie nights! You will love this professional landscaping done in the front and back yards that have its own outdoor smart lights that really light the place up and the sparkling pool with adjoining hot tub surrounded by an 8ft privacy fence connected to an electric gate. Located in the Frisco ISD school district with many brand new schools.
Location
State TX
County Collin
Community Community Pool, Curbs, Jogging Path/Bike Path, Park, Playground, Sidewalks
Direction From El Dorado Pkwy take Ridge Rd South then take a Right on Sidney Ln, Left on Blackstone, Right on Eaglestone, the house is on the Left.
Rooms
Dining Room 2
Interior
Interior Features Built-in Features, Cable TV Available, Decorative Lighting, Double Vanity, Eat-in Kitchen, Granite Counters, High Speed Internet Available, Open Floorplan, Pantry, Walk-In Closet(s)
Heating Central, Natural Gas
Cooling Central Air, Electric
Flooring Carpet, Ceramic Tile
Fireplaces Number 1
Fireplaces Type Family Room, Gas Starter
Appliance Dishwasher, Disposal, Electric Cooktop, Electric Oven, Gas Water Heater, Microwave
Heat Source Central, Natural Gas
Laundry Electric Dryer Hookup, Washer Hookup, On Site
Exterior
Exterior Feature Covered Patio/Porch, Rain Gutters, Private Entrance, Private Yard
Garage Spaces 2.0
Fence Back Yard, Fenced, Wood
Pool In Ground, Pool/Spa Combo
Community Features Community Pool, Curbs, Jogging Path/Bike Path, Park, Playground, Sidewalks
Utilities Available Alley, Asphalt, Cable Available, City Sewer, Concrete, Curbs, Electricity Available, Individual Gas Meter, Individual Water Meter, Natural Gas Available, Phone Available, Sewer Available, Sidewalk
Roof Type Composition
Garage Yes
Private Pool 1
Building
Lot Description Interior Lot, Landscaped, No Backyard Grass, Subdivision
Story Two
Foundation Slab
Structure Type Brick,Rock/Stone,Siding
Schools
School District Frisco Isd
Others
Restrictions Deed
Ownership Orchard Property II, LLC
Acceptable Financing Cash, Conventional, VA Loan
Listing Terms Cash, Conventional, VA Loan
Financing VA
Special Listing Condition Deed Restrictions, Survey Available
Read Less
Want to know what your home might be worth? Contact us for a FREE valuation!

Our team is ready to help you sell your home for the highest possible price ASAP

©2024 North Texas Real Estate Information Systems.
Bought with Frank Loza • Coldwell Banker Apex, REALTORS


