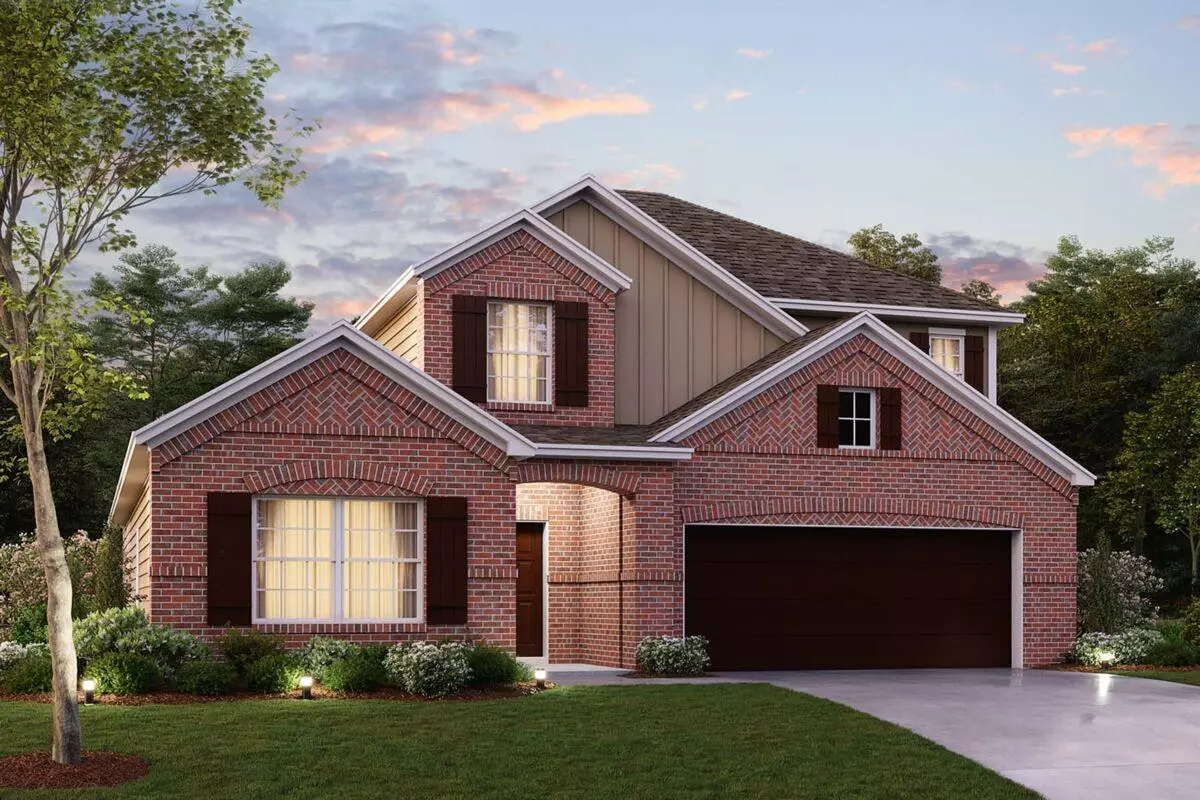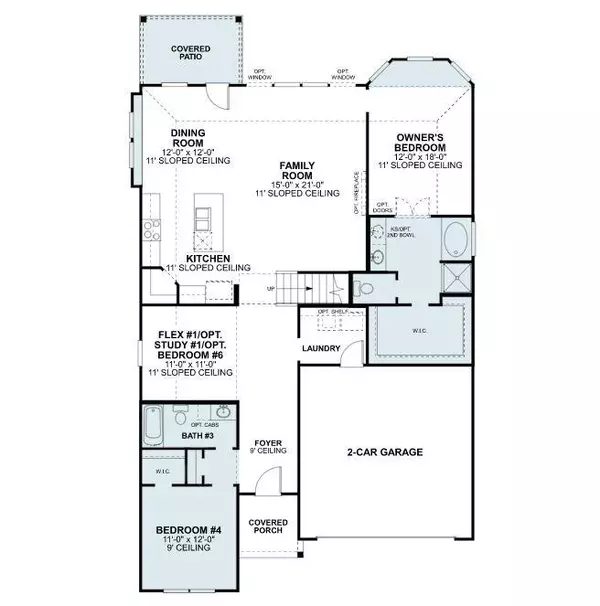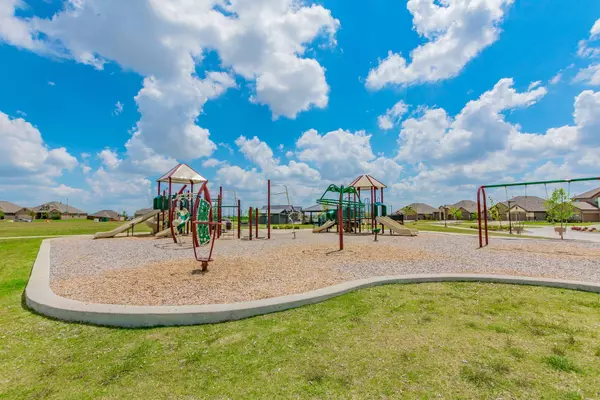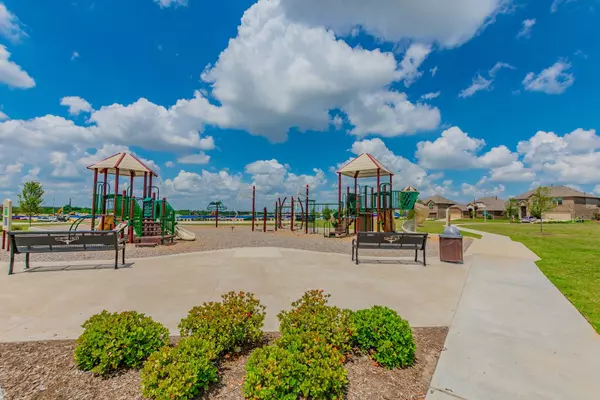$468,499
For more information regarding the value of a property, please contact us for a free consultation.
9037 Flying Eagle Lane Fort Worth, TX 76102
4 Beds
3 Baths
2,461 SqFt
Key Details
Property Type Single Family Home
Sub Type Single Family Residence
Listing Status Sold
Purchase Type For Sale
Square Footage 2,461 sqft
Price per Sqft $190
Subdivision Copper Creek
MLS Listing ID 20120808
Sold Date 11/22/22
Style Traditional
Bedrooms 4
Full Baths 3
HOA Fees $28
HOA Y/N Mandatory
Year Built 2022
Lot Size 6,621 Sqft
Acres 0.152
Lot Dimensions 52.5x110
Property Description
Built by M-I Homes. This 2-story home has 4 bedrooms, 3 bathrooms with volume ceilings invite you inside the font foyer, where you'll discover a private bedroom with a sizable walk-in closet and a bathroom with bright finishes. A flex room welcomes you with 11' ceilings, warm light, and luxury vinyl plank flooring. The foyer pours into the heart of the home, including a beautiful kitchen, a spacious living room, and a bright dining room. The kitchen has a variety of features, including stainless steel appliances, white-painted cabinets, cool-toned granite countertops, and chrome fixtures. A large center island faces the living room, effortlessly connecting the two spaces. Enter the owner's suite through an opening in the family room. The extended bay window and elevated ceilings add a touch of elegance. The en-suite bath is outfitted with white dual vanities, gray tile flooring, a glass shower, and a spacious walk-in closet. Schedule a visit today!
Location
State TX
County Tarrant
Direction From Fort Worth, take I-35 West north to US-287 North. Exit from I-35W N US-287 N for approx. 10 miles. Follow to Blue Mound Road to Copper Crossing Drive.
Rooms
Dining Room 1
Interior
Interior Features Cable TV Available, Decorative Lighting, Vaulted Ceiling(s)
Heating Central, Natural Gas
Cooling Ceiling Fan(s), Central Air, Electric
Flooring Carpet, Ceramic Tile, Luxury Vinyl Plank
Appliance Dishwasher, Disposal, Gas Cooktop, Vented Exhaust Fan
Heat Source Central, Natural Gas
Laundry Utility Room
Exterior
Exterior Feature Covered Patio/Porch, Rain Gutters
Garage Spaces 2.0
Fence Brick, Wood
Utilities Available City Sewer, City Water, Community Mailbox, Concrete, Curbs, Individual Gas Meter, Individual Water Meter, Underground Utilities
Roof Type Composition
Garage Yes
Building
Lot Description Flag Lot, Interior Lot, Landscaped, Sprinkler System, Subdivision
Story Two
Foundation Slab
Structure Type Brick
Schools
School District Eagle Mt-Saginaw Isd
Others
Restrictions Deed
Ownership MI Homes
Acceptable Financing Cash, Conventional, FHA, VA Loan
Listing Terms Cash, Conventional, FHA, VA Loan
Financing VA
Special Listing Condition Deed Restrictions
Read Less
Want to know what your home might be worth? Contact us for a FREE valuation!

Our team is ready to help you sell your home for the highest possible price ASAP

©2025 North Texas Real Estate Information Systems.
Bought with Maria Santiago • The Property Shop





