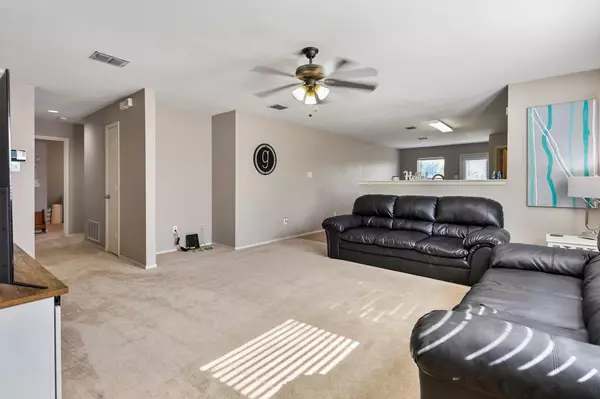$315,000
For more information regarding the value of a property, please contact us for a free consultation.
14153 Cedar Post Drive Fort Worth, TX 76052
3 Beds
2 Baths
1,576 SqFt
Key Details
Property Type Single Family Home
Sub Type Single Family Residence
Listing Status Sold
Purchase Type For Sale
Square Footage 1,576 sqft
Price per Sqft $199
Subdivision Sendera Ranch East
MLS Listing ID 20098888
Sold Date 08/16/22
Style Traditional
Bedrooms 3
Full Baths 2
HOA Fees $46/qua
HOA Y/N None
Year Built 2006
Annual Tax Amount $5,262
Lot Size 5,488 Sqft
Acres 0.126
Property Description
Beautiful home with an open concept floorplan. The dine-in kitchen opens up to the spacious living room - perfect for entertaining and spending time with family. The oversized backyard overlooks the scenic neighborhood greenbelt and creek - no neighbors with shared fence lines except for on one side of the property. Home features brand new stainless steel appliances in kitchen, expansive master retreat, and in-ground sprinkler system in both the front & back to make yard maintenance during these hot summer months a breeze. HOA dues include access to all neighborhood pools, splash pad, pond, playground, parks, tennis, basketball, baseball, soccer, bike, jogging trails & more! Home feeds into highly acclaimed Northwest ISD schools.
Location
State TX
County Tarrant
Community Club House, Community Pool, Fishing, Greenbelt, Jogging Path/Bike Path, Park, Playground, Pool
Direction From I-35W N take exit 60 for US-287 N. Then take the exit toward Blue Mound Willow Springs Rd, merge onto US-81 Frontage Rd. Turn right onto Willow Springs , and turn right onto Avondale-Haslet. Then turn left onto Sendera Ranch Blvd, turn right onto Cedar Post Dr. Home is on the left side.
Rooms
Dining Room 1
Interior
Interior Features Cable TV Available, Pantry
Heating Central, Electric
Cooling Central Air, Electric
Flooring Carpet, Ceramic Tile
Appliance Dishwasher, Electric Range, Electric Water Heater, Microwave
Heat Source Central, Electric
Laundry Electric Dryer Hookup, Full Size W/D Area
Exterior
Garage Spaces 2.0
Fence Wood, Wrought Iron
Community Features Club House, Community Pool, Fishing, Greenbelt, Jogging Path/Bike Path, Park, Playground, Pool
Utilities Available Cable Available, City Sewer, City Water
Waterfront Description Creek
Roof Type Composition,Shingle
Garage Yes
Building
Story One
Foundation Slab
Structure Type Brick,Siding
Schools
School District Northwest Isd
Others
Restrictions Deed
Ownership See public records
Acceptable Financing Cash, Conventional, FHA, VA Loan
Listing Terms Cash, Conventional, FHA, VA Loan
Financing Conventional
Read Less
Want to know what your home might be worth? Contact us for a FREE valuation!

Our team is ready to help you sell your home for the highest possible price ASAP

©2025 North Texas Real Estate Information Systems.
Bought with Chris Johnson • KELLER WILLIAMS REALTY





