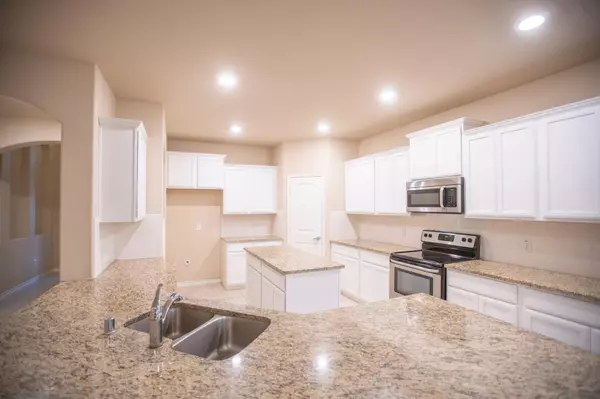$455,000
For more information regarding the value of a property, please contact us for a free consultation.
524 Millsap Drive Van Alstyne, TX 75495
4 Beds
3 Baths
2,715 SqFt
Key Details
Property Type Single Family Home
Sub Type Single Family Residence
Listing Status Sold
Purchase Type For Sale
Square Footage 2,715 sqft
Price per Sqft $167
Subdivision Georgetown Village Ph 3
MLS Listing ID 20094040
Sold Date 08/19/22
Style Traditional
Bedrooms 4
Full Baths 2
Half Baths 1
HOA Fees $20
HOA Y/N Mandatory
Year Built 2018
Annual Tax Amount $8,066
Lot Size 0.318 Acres
Acres 0.318
Property Description
Rare find in a growing community! Gorgeous first impression as you drive up. Stone elevation and perfectly manicured landscaped lawn. Extra space between neighbors on both sides of this premium size culdesac. Impressive entry, open to the second floor game room and adjacent to the office or study. Architectural nooks for your decorative art piece and arched doorways make it extra appealing. Kitchen features upgraded granite counters, white cabinetry, island and eating area with a few bar stools. Open floor concept flowing from kitchen to family room. Deco fireplace for that perfect ambiance. Backyard is a rare find if you like the outdoors. This is oversized entertainment haven, positioned for the perfect sunset. Sellers added an additional patio space and covered pergola. Community pool, play ground and a walking trail at the end of the block. Neighborhood is surrounded by nature yet conveniently off Hwy 75 and nearby shopping.
Location
State TX
County Grayson
Community Community Pool, Jogging Path/Bike Path, Playground
Direction GPS
Rooms
Dining Room 1
Interior
Interior Features Granite Counters, Kitchen Island, Open Floorplan, Pantry, Smart Home System, Sound System Wiring
Heating Central, Electric, ENERGY STAR Qualified Equipment, Fireplace Insert
Cooling Ceiling Fan(s), Central Air, Electric
Flooring Carpet, Ceramic Tile
Fireplaces Number 1
Fireplaces Type Decorative, Family Room
Appliance Dishwasher, Electric Cooktop, Electric Oven, Microwave, Plumbed for Ice Maker
Heat Source Central, Electric, ENERGY STAR Qualified Equipment, Fireplace Insert
Exterior
Exterior Feature Covered Patio/Porch
Garage Spaces 2.0
Fence Back Yard, Brick, Fenced, Wood
Community Features Community Pool, Jogging Path/Bike Path, Playground
Utilities Available All Weather Road, City Sewer, City Water, Co-op Electric
Roof Type Shingle
Garage Yes
Building
Lot Description Cul-De-Sac, Landscaped, Sprinkler System, Subdivision
Story Two
Foundation Slab
Structure Type Brick
Schools
School District Van Alstyne Isd
Others
Restrictions Unknown Encumbrance(s)
Ownership See Property Details
Acceptable Financing Cash, Conventional, FHA, VA Loan
Listing Terms Cash, Conventional, FHA, VA Loan
Financing Conventional
Read Less
Want to know what your home might be worth? Contact us for a FREE valuation!

Our team is ready to help you sell your home for the highest possible price ASAP

©2025 North Texas Real Estate Information Systems.
Bought with Alexandria Appleby • Coldwell Banker Apex, REALTORS





