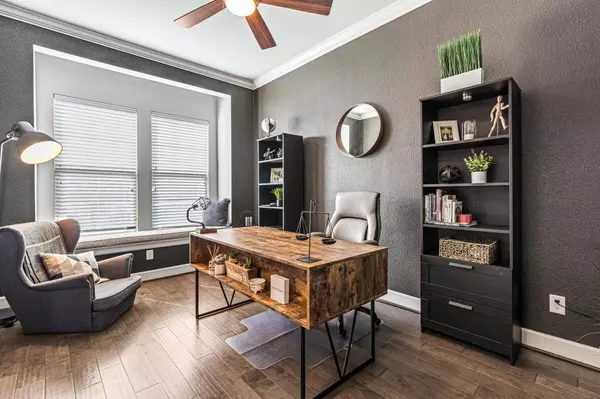$649,900
For more information regarding the value of a property, please contact us for a free consultation.
7412 Van Tuyl Parkway Mckinney, TX 75070
3 Beds
3 Baths
2,537 SqFt
Key Details
Property Type Single Family Home
Sub Type Single Family Residence
Listing Status Sold
Purchase Type For Sale
Square Footage 2,537 sqft
Price per Sqft $256
Subdivision Spicewood At Craig Ranch Ph 1B
MLS Listing ID 20020945
Sold Date 05/20/22
Style Traditional
Bedrooms 3
Full Baths 2
Half Baths 1
HOA Fees $115/ann
HOA Y/N Mandatory
Year Built 2017
Annual Tax Amount $8,368
Lot Size 2,874 Sqft
Acres 0.066
Property Description
Come see this gorgeous, immaculate home in the highly sought after Craig Ranch Community! Walk through the light & bright, open-concept floor plan with 20 ft soaring ceilings, updated lighting, & a stunning, 2 story fp. Prep meals in the gourmet kitchen featuring an enormous island, gas cooktop & hood, dual ovens,WI pantry, SS appliances & an abundance of white cabinetry! Guests can dine at the bar or the dining area. Wood flooring throughout 1st floor, staircase, primary bdrm, upstairs loft bar-FR & hallway. Steps & upstairs wd floors- 2022. French doors lead to the freshly painted,oversized study with window seat. Get fresh air on the quaint,front porch or on the side,covered patio. Blinds throughout. Primary bdrm is oversized with a seating area,ensuite bath with luxurious shower, dual sinks, & spacious WIC. Laundry with folding shelf & cabinets, 2 bdrms, & full bath up. Roof,garage door, gutters, & Extr paint, 2019. Conveniently located near TPC Craig Ranch Golf Course. Allen ISD!
Location
State TX
County Collin
Community Curbs, Golf, Greenbelt, Jogging Path/Bike Path, Lake, Park, Sidewalks
Direction 121 North, Exit Alma, Left on Alma, Left on Collin McKinney Pkwy, Left on Exeter, Right on VanTuyl, Home will be on the Right.
Rooms
Dining Room 1
Interior
Interior Features Cable TV Available, Decorative Lighting, Eat-in Kitchen, Flat Screen Wiring, Granite Counters, High Speed Internet Available, Kitchen Island, Open Floorplan, Pantry, Vaulted Ceiling(s), Walk-In Closet(s)
Heating Central, Natural Gas, Zoned
Cooling Ceiling Fan(s), Central Air, Electric, Zoned
Flooring Carpet, Ceramic Tile, Luxury Vinyl Plank, Wood
Fireplaces Number 1
Fireplaces Type Decorative, Gas Logs, Gas Starter, Living Room
Equipment Irrigation Equipment
Appliance Dishwasher, Disposal, Gas Cooktop, Microwave, Plumbed For Gas in Kitchen, Tankless Water Heater, Water Softener
Heat Source Central, Natural Gas, Zoned
Laundry Electric Dryer Hookup, Utility Room, Full Size W/D Area, Other
Exterior
Exterior Feature Courtyard, Covered Patio/Porch, Rain Gutters, Lighting
Garage Spaces 2.0
Fence Wrought Iron
Community Features Curbs, Golf, Greenbelt, Jogging Path/Bike Path, Lake, Park, Sidewalks
Utilities Available City Sewer, City Water, Curbs, Sidewalk
Roof Type Composition
Garage Yes
Building
Lot Description Adjacent to Greenbelt, Interior Lot, Landscaped, Subdivision, Zero Lot Line
Story Two
Foundation Slab
Structure Type Brick,Rock/Stone,Siding
Schools
School District Allen Isd
Others
Ownership See Agent
Financing Conventional
Read Less
Want to know what your home might be worth? Contact us for a FREE valuation!

Our team is ready to help you sell your home for the highest possible price ASAP

©2025 North Texas Real Estate Information Systems.
Bought with Charlotte Case • RE/MAX Town & Country





