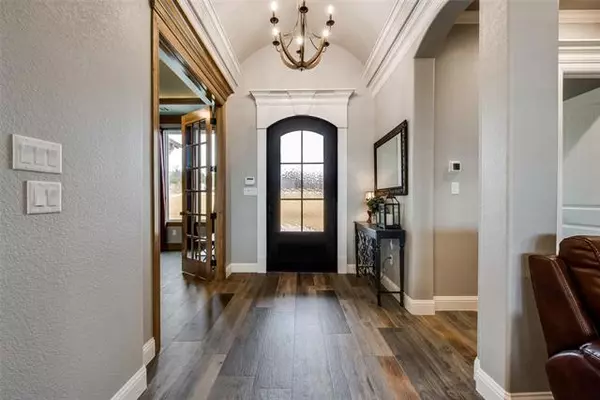$849,000
For more information regarding the value of a property, please contact us for a free consultation.
1001 Maverick Court Glen Rose, TX 76043
4 Beds
3 Baths
3,023 SqFt
Key Details
Property Type Single Family Home
Sub Type Single Family Residence
Listing Status Sold
Purchase Type For Sale
Square Footage 3,023 sqft
Price per Sqft $280
Subdivision Falcon Ridge Estates
MLS Listing ID 14764953
Sold Date 03/28/22
Style Traditional
Bedrooms 4
Full Baths 3
HOA Fees $15/ann
HOA Y/N Mandatory
Total Fin. Sqft 3023
Year Built 2019
Annual Tax Amount $6,766
Lot Size 6.708 Acres
Acres 6.708
Property Description
Looking for a dream home....Come look at this stunning Couto-built custom home! Features 4 bedrooms, 3 full baths, open-floor plan living, kitchen & dining! The gourmet kitchen boasts two islands, double ovens, gas range & griddle, 48in drawers & huge pantry. Spacious living room has gas-burning fireplace & custom tray ceiling. The master suite has a vaulted ceiling, access to back patio and spa-like bathroom. Other features include a 4-car garage, study with built-in cabinets, and large utility room. Home is wired for surround sound & security system. Spend your evenings on the spacious covered back patio by the outdoor fireplace and overlook the large pond. Enjoy the outdoor kitchen with gas grill. Sitting on almost 7 acres, this property was designed to have a shop off the extended concrete driveway. Partially fenced to keep your pets in the backyard. Balance of the property is left natural to allow wildlife to roam free. Don't miss this home with quality workmanship throughout!
Location
State TX
County Somervell
Direction From Downtown Glen Rose, head south on 144, turn left into Falcon Ridge Estates, turn left onto White Tail Run, Left on Maverick Ct. Sign on property.
Rooms
Dining Room 1
Interior
Interior Features Built-in Features, Built-in Wine Cooler, Cable TV Available, Decorative Lighting, Eat-in Kitchen, Flat Screen Wiring, Granite Counters, High Speed Internet Available, Kitchen Island, Open Floorplan, Pantry, Sound System Wiring, Vaulted Ceiling(s), Walk-In Closet(s), Wired for Data, Other
Heating Central, Electric, Heat Pump, Zoned
Cooling Ceiling Fan(s), Central Air, Electric
Flooring Carpet, Luxury Vinyl Plank
Fireplaces Number 1
Fireplaces Type Gas Logs
Equipment Satellite Dish
Appliance Dishwasher, Disposal, Electric Oven, Gas Range, Microwave, Plumbed For Gas in Kitchen, Plumbed for Ice Maker, Refrigerator
Heat Source Central, Electric, Heat Pump, Zoned
Laundry Electric Dryer Hookup, Utility Room, Full Size W/D Area, Washer Hookup
Exterior
Exterior Feature Attached Grill, Covered Patio/Porch, Outdoor Living Center
Garage Spaces 4.0
Fence Partial
Utilities Available Aerobic Septic, Asphalt, MUD Water, Outside City Limits, Underground Utilities
Roof Type Composition
Garage Yes
Building
Lot Description Acreage, Cul-De-Sac, Lrg. Backyard Grass, Many Trees, Tank/ Pond, Water/Lake View
Story One
Foundation Pillar/Post/Pier, Slab
Structure Type Brick
Schools
Elementary Schools Glen Rose
Middle Schools Glen Rose
High Schools Glen Rose
School District Glen Rose Isd
Others
Ownership Cory and Rebecca Bell
Acceptable Financing Cash, Conventional, VA Loan
Listing Terms Cash, Conventional, VA Loan
Financing Cash
Special Listing Condition Aerial Photo
Read Less
Want to know what your home might be worth? Contact us for a FREE valuation!

Our team is ready to help you sell your home for the highest possible price ASAP

©2025 North Texas Real Estate Information Systems.
Bought with Darenda Smith • Bluebonnet Real Estate





