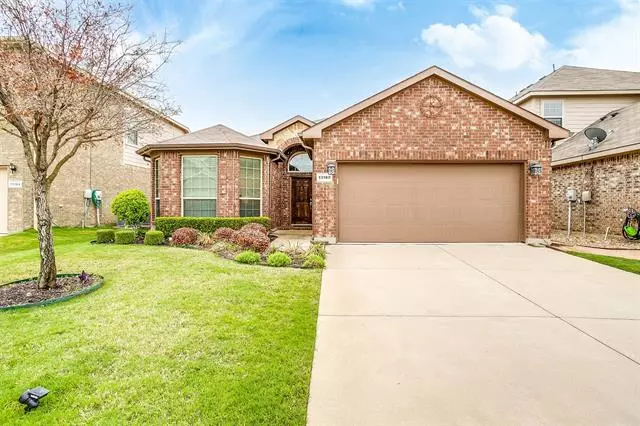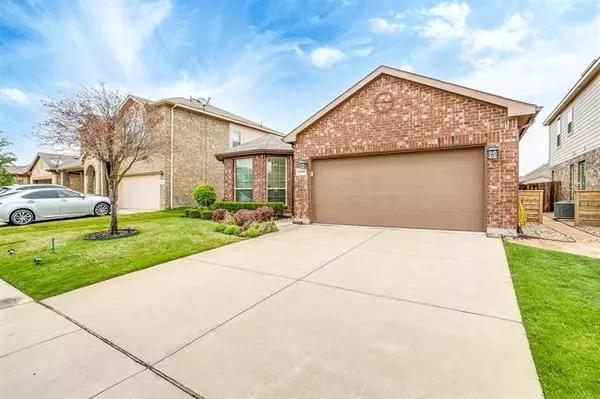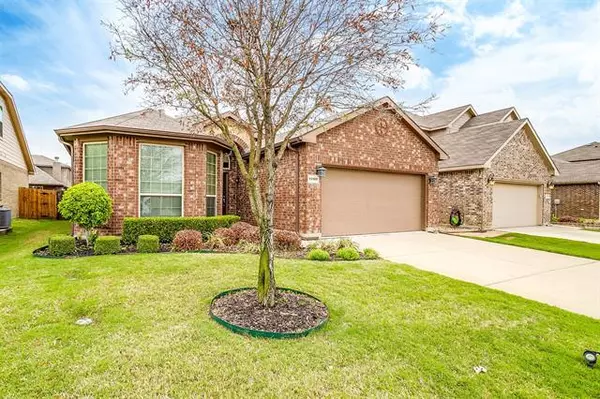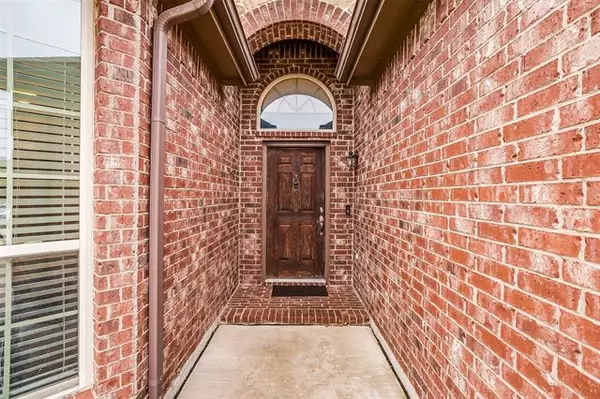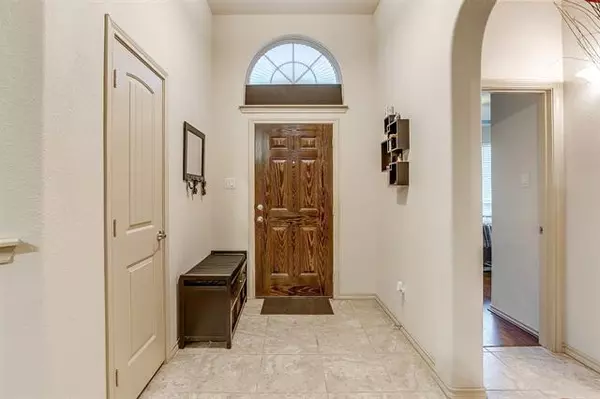$269,888
For more information regarding the value of a property, please contact us for a free consultation.
13180 Palancar Drive Fort Worth, TX 76244
3 Beds
2 Baths
1,672 SqFt
Key Details
Property Type Single Family Home
Sub Type Single Family Residence
Listing Status Sold
Purchase Type For Sale
Square Footage 1,672 sqft
Price per Sqft $161
Subdivision Rolling Meadows East
MLS Listing ID 14567061
Sold Date 06/04/21
Style Traditional
Bedrooms 3
Full Baths 2
HOA Fees $29/ann
HOA Y/N Mandatory
Total Fin. Sqft 1672
Year Built 2014
Annual Tax Amount $6,505
Lot Size 5,445 Sqft
Acres 0.125
Property Description
This stunning 3 bed 2 bath 1 owner home has been meticulously taken care of. The home welcomes you in through the open foyer to grand height ceilings that open through out the open concept living area. The large guest rooms have ample space with laminate flooring in both. The remaining flooring is beautiful easy care tile. You will love entertaining guess and family in this beautiful home. The back yard comes with an additional concrete pad attached to the back patio for a future pergola. Multiple offers received. Best and final Monday 05-03-21 by 5pm
Location
State TX
County Tarrant
Direction From HWY 170 Go south on Park Vista Blvd Make left on Grassy Glen Dr follow around to Crossing View make left dead end to Palancar Dr make a right house located on the left side of road (east)
Rooms
Dining Room 1
Interior
Interior Features High Speed Internet Available
Heating Central, Electric
Cooling Ceiling Fan(s), Central Air, Electric
Flooring Ceramic Tile, Laminate
Fireplaces Number 1
Fireplaces Type Wood Burning
Appliance Dishwasher, Electric Range, Electric Water Heater
Heat Source Central, Electric
Exterior
Exterior Feature Covered Patio/Porch, Rain Gutters
Garage Spaces 2.0
Fence Wood
Utilities Available City Sewer, City Water
Roof Type Composition
Garage Yes
Building
Lot Description Sprinkler System, Subdivision
Story One
Foundation Slab
Structure Type Brick
Schools
Elementary Schools Ridgeview
Middle Schools Trinity Springs
High Schools Timbercreek
School District Keller Isd
Others
Restrictions Easement(s)
Ownership See Tax
Acceptable Financing Cash, Conventional, FHA, VA Loan
Listing Terms Cash, Conventional, FHA, VA Loan
Financing Conventional
Read Less
Want to know what your home might be worth? Contact us for a FREE valuation!

Our team is ready to help you sell your home for the highest possible price ASAP

©2025 North Texas Real Estate Information Systems.
Bought with Kylar Rutledge • Keller Williams Realty

