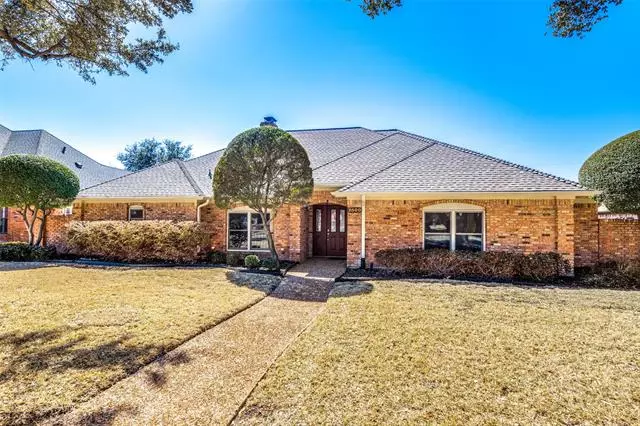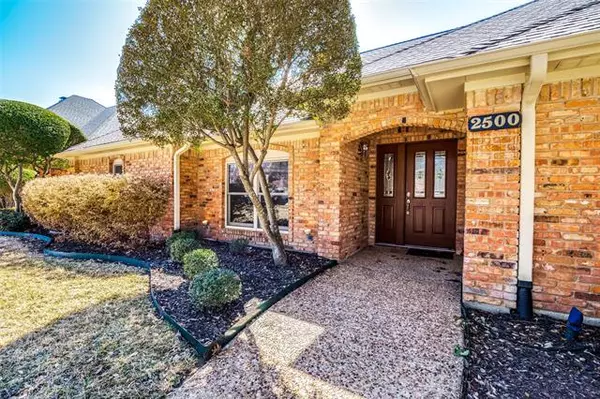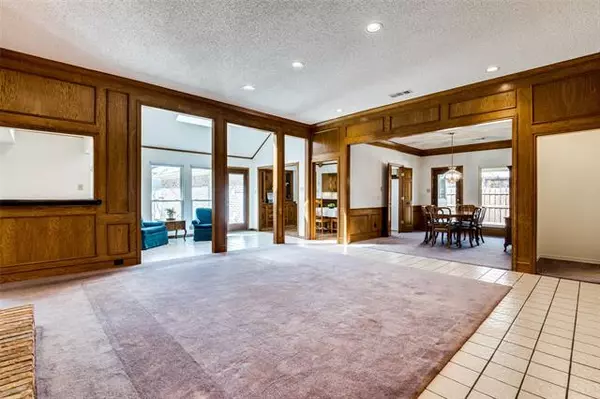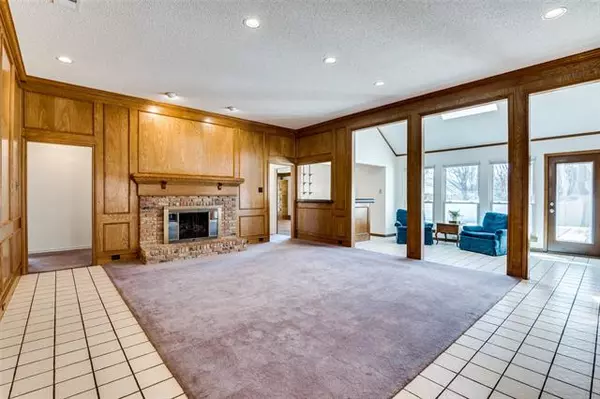$369,900
For more information regarding the value of a property, please contact us for a free consultation.
2500 Skipwith Drive Plano, TX 75023
4 Beds
3 Baths
2,814 SqFt
Key Details
Property Type Single Family Home
Sub Type Single Family Residence
Listing Status Sold
Purchase Type For Sale
Square Footage 2,814 sqft
Price per Sqft $131
Subdivision Hunters Glen Six
MLS Listing ID 14512959
Sold Date 03/26/21
Style Traditional
Bedrooms 4
Full Baths 3
HOA Fees $4/ann
HOA Y/N Voluntary
Total Fin. Sqft 2814
Year Built 1981
Annual Tax Amount $7,068
Lot Size 10,018 Sqft
Acres 0.23
Lot Dimensions 60 x 120
Property Description
Beautifully maintained CUSTOM ONE STORY on quiet tree-lined street in heart of Hunters Glen is available for the first time in 37 years and IT WON'T LAST LONG! Outstanding floorplan has open spaces filled with natural light, spacious rooms, split Owner's Suite and a hard-to-find THREE CAR GARAGE! High quality updates include beautiful ANDERSEN windows thru-out! Second Living Area overlooks BIG backyard and has beamed ceiling, built-in bookcases and perfect flex space: could be 5th BR, Home Office, Media Room! BIG walk-in closets+ beautiful built-ins thru-out: even the laundry room is HUGE with sink and room for extra refrigerator; there is no lack of storage! Walk to grades K-8, Jack Carter Park + Pool!
Location
State TX
County Collin
Community Greenbelt, Jogging Path/Bike Path, Park, Playground
Direction From 75 take Legacy Dr exit - head east towards Independence. South on Old Orchard, right on Skipwith. House will be on left.
Rooms
Dining Room 2
Interior
Interior Features Cable TV Available, High Speed Internet Available, Paneling, Vaulted Ceiling(s), Wainscoting, Wet Bar
Heating Central, Natural Gas
Cooling Ceiling Fan(s), Central Air, Electric
Flooring Carpet, Ceramic Tile, Luxury Vinyl Plank
Fireplaces Number 1
Fireplaces Type Brick, Gas Logs, Gas Starter, Masonry
Equipment Intercom
Appliance Convection Oven, Dishwasher, Disposal, Double Oven, Electric Cooktop, Electric Oven, Microwave, Plumbed for Ice Maker, Refrigerator, Trash Compactor, Gas Water Heater
Heat Source Central, Natural Gas
Laundry Electric Dryer Hookup, Full Size W/D Area, Gas Dryer Hookup, Washer Hookup
Exterior
Exterior Feature Covered Patio/Porch, Rain Gutters
Garage Spaces 3.0
Fence Vinyl
Community Features Greenbelt, Jogging Path/Bike Path, Park, Playground
Utilities Available City Sewer, City Water, Individual Gas Meter, Individual Water Meter, Sidewalk
Roof Type Composition
Garage Yes
Building
Lot Description Few Trees, Interior Lot, Landscaped, Lrg. Backyard Grass, Sprinkler System, Subdivision
Story One
Foundation Slab
Structure Type Brick
Schools
Elementary Schools Carlisle
Middle Schools Schimelpfe
High Schools Plano Senior
School District Plano Isd
Others
Ownership Ask Agent
Acceptable Financing Cash, Conventional, FHA, VA Loan
Listing Terms Cash, Conventional, FHA, VA Loan
Financing Conventional
Read Less
Want to know what your home might be worth? Contact us for a FREE valuation!

Our team is ready to help you sell your home for the highest possible price ASAP

©2024 North Texas Real Estate Information Systems.
Bought with Tommy Thompson • Keller Williams Realty Allen






