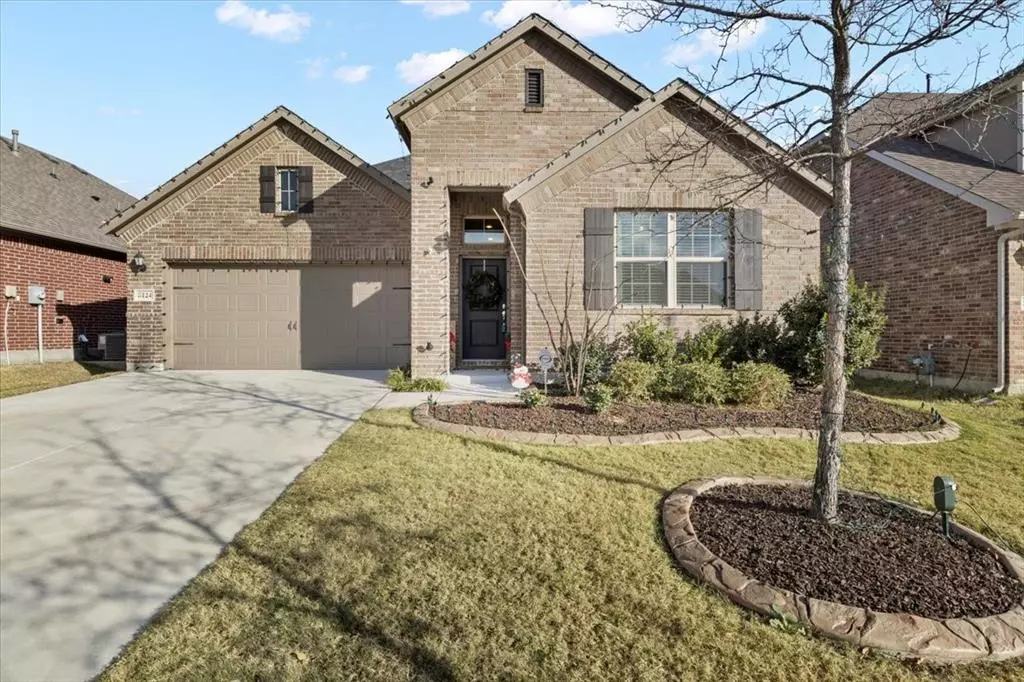$364,900
For more information regarding the value of a property, please contact us for a free consultation.
8124 Pistache Avenue Fort Worth, TX 76131
4 Beds
3 Baths
2,092 SqFt
Key Details
Property Type Single Family Home
Sub Type Single Family Residence
Listing Status Sold
Purchase Type For Sale
Square Footage 2,092 sqft
Price per Sqft $174
Subdivision Creekwood Add
MLS Listing ID 14727316
Sold Date 01/21/22
Style Traditional
Bedrooms 4
Full Baths 2
Half Baths 1
HOA Fees $21
HOA Y/N Mandatory
Total Fin. Sqft 2092
Year Built 2019
Annual Tax Amount $7,551
Lot Size 5,749 Sqft
Acres 0.132
Property Description
Check out this move-in ready home! This beautiful 4 bedroom, 2 bath MI Homes property features wood like ceramic tile throughout, decorative herringbone subway tile backsplash, GE stainless steel appliances, granite countertops, and plenty of counter space! The neutral tones throughout the home with custom window coverings creates an inviting and well lit home. This sought after community features something for the whole family a swimming pool, pond, walking trails, basketball court and playground!
Location
State TX
County Tarrant
Direction Please use GPS
Rooms
Dining Room 1
Interior
Interior Features Other
Heating Central, Electric
Cooling Ceiling Fan(s), Central Air, Electric
Flooring Ceramic Tile
Appliance Dishwasher, Gas Cooktop, Gas Oven, Plumbed for Ice Maker
Heat Source Central, Electric
Exterior
Exterior Feature Other
Garage Spaces 2.0
Fence Wood
Utilities Available City Sewer, City Water
Roof Type Composition
Total Parking Spaces 2
Garage Yes
Building
Lot Description Interior Lot
Story One
Foundation Slab
Level or Stories One
Structure Type Brick,Siding
Schools
Elementary Schools Comanche Springs
Middle Schools Prairie Vista
High Schools Saginaw
School District Eagle Mt-Saginaw Isd
Others
Ownership Weiss
Acceptable Financing Cash, Conventional, FHA, VA Loan
Listing Terms Cash, Conventional, FHA, VA Loan
Financing Conventional
Read Less
Want to know what your home might be worth? Contact us for a FREE valuation!

Our team is ready to help you sell your home for the highest possible price ASAP

©2025 North Texas Real Estate Information Systems.
Bought with Amy Spock • Coldwell Banker Realty

