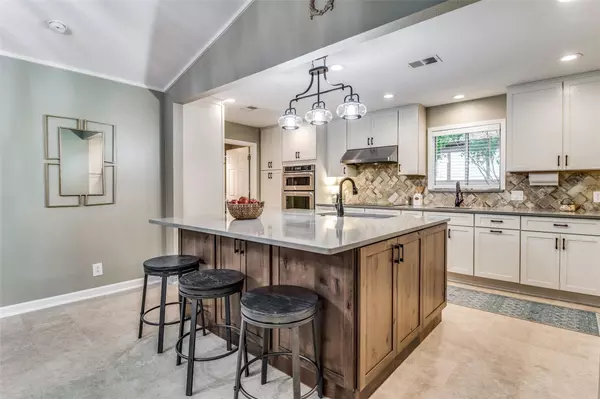$400,000
For more information regarding the value of a property, please contact us for a free consultation.
2606 Turtle Creek Drive Sherman, TX 75092
3 Beds
3 Baths
3,096 SqFt
Key Details
Property Type Single Family Home
Sub Type Single Family Residence
Listing Status Sold
Purchase Type For Sale
Square Footage 3,096 sqft
Price per Sqft $129
Subdivision Turtle Creek N Add
MLS Listing ID 20194962
Sold Date 12/09/22
Style Ranch
Bedrooms 3
Full Baths 2
Half Baths 1
HOA Y/N None
Year Built 1962
Annual Tax Amount $6,351
Lot Size 0.347 Acres
Acres 0.347
Property Description
Seller offering 2-1 Buydown for interest rate saving $450+ per month for 1st year. This one of a kind single story home makes a lasting impression w-open floor plan & outdoor oasis. Step inside the metal gate to the private, lush landscaped courtyard & covered front porch. If you're looking for relaxation, this floor plan is for you. Oversized living w-vaulted ceiling, beams & cozy fireplace w-wall of windows overlooking courtyard. Entertain w-ease in the 2021 gourmet kitchen w-oversized island & stainless appliances, breakfast room & dining room. Versatile added sunroom could be game room or home office w-sliding glass doors to the back patio. Bedroom wing has updated full bath w-impressive walk-in shower & owner's retreat w- en-suite bath & sliding doors to backyard. Step outside to the open patio, Koi pond w-fountain, mature trees & nice landscaping. Stone wall & iron fence w-rolling gate lead to driveway & oversized garage. Bonus storage room. Search address in YouTube for video.
Location
State TX
County Grayson
Community Curbs, Greenbelt, Park, Playground, Sidewalks
Direction From US 75 N, take exit 62 towards Lamberth Rd. Turn left onto E Lamberth Rd. Turn right onto Turtle Creek Dr. Destination will be on the left.
Rooms
Dining Room 2
Interior
Interior Features Cable TV Available, Cathedral Ceiling(s), Decorative Lighting, Double Vanity, Eat-in Kitchen, Granite Counters, High Speed Internet Available, Kitchen Island, Natural Woodwork, Paneling, Pantry, Vaulted Ceiling(s), Walk-In Closet(s)
Heating Electric, Fireplace(s)
Cooling Ceiling Fan(s), Central Air, Electric, Window Unit(s)
Flooring Carpet, Ceramic Tile, Luxury Vinyl Plank, Vinyl
Fireplaces Number 1
Fireplaces Type Brick, Wood Burning
Appliance Dishwasher, Disposal, Electric Cooktop, Electric Oven, Electric Water Heater, Microwave
Heat Source Electric, Fireplace(s)
Laundry Electric Dryer Hookup, Utility Room, Full Size W/D Area, Washer Hookup
Exterior
Exterior Feature Courtyard, Garden(s), Rain Gutters, Private Yard
Garage Spaces 2.0
Fence Gate, Metal, Rock/Stone, Wrought Iron
Community Features Curbs, Greenbelt, Park, Playground, Sidewalks
Utilities Available Asphalt, Cable Available, City Sewer, City Water, Curbs, Electricity Available, Electricity Connected, Individual Water Meter, Phone Available, Sidewalk
Roof Type Composition
Garage Yes
Building
Lot Description Few Trees, Greenbelt, Interior Lot, Landscaped, Lrg. Backyard Grass, Sprinkler System, Subdivision
Story One
Foundation Slab
Structure Type Brick
Schools
Elementary Schools Percy W Neblett
School District Sherman Isd
Others
Ownership See Tax Records
Acceptable Financing Cash, Conventional, FHA, VA Loan
Listing Terms Cash, Conventional, FHA, VA Loan
Financing Cash
Special Listing Condition Survey Available
Read Less
Want to know what your home might be worth? Contact us for a FREE valuation!

Our team is ready to help you sell your home for the highest possible price ASAP

©2024 North Texas Real Estate Information Systems.
Bought with Rhonda Salicos • Easy Life Realty






