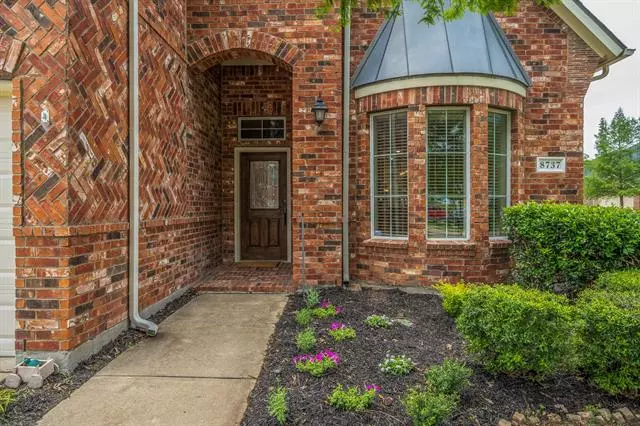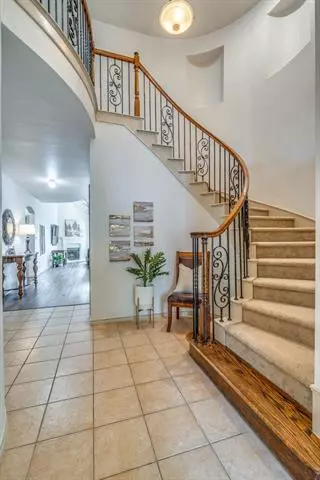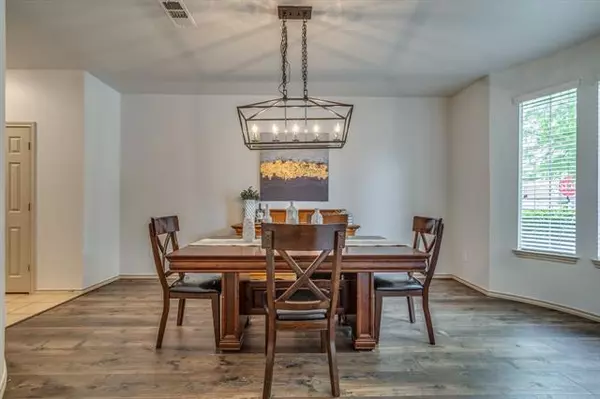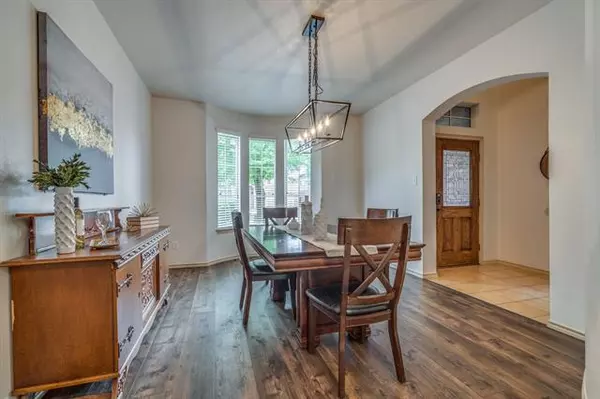$475,000
For more information regarding the value of a property, please contact us for a free consultation.
8737 Prairie Dawn Drive Fort Worth, TX 76131
5 Beds
4 Baths
3,831 SqFt
Key Details
Property Type Single Family Home
Sub Type Single Family Residence
Listing Status Sold
Purchase Type For Sale
Square Footage 3,831 sqft
Price per Sqft $123
Subdivision Ridgeview Farms
MLS Listing ID 20049366
Sold Date 05/31/22
Style Traditional
Bedrooms 5
Full Baths 3
Half Baths 1
HOA Fees $33/ann
HOA Y/N Mandatory
Year Built 2006
Annual Tax Amount $10,755
Lot Size 6,054 Sqft
Acres 0.139
Property Description
Multiple offers. Please submit all offers by 4:30 pm on Tuesday, May 10th. The spacious, 3800 sqft., freshly painted, one-owner, dream home features 5 very large bedrooms, (4 up, 1 down) 3.5 bathrooms, impressive high ceilings, natural light throughout, a beautiful grand staircase, and multiple updates! Located in Ridgeview Farms, you will love the convenient location minutes from shopping, and entertainment, with quick & easy access to downtown Fort Worth! Perfect for entertaining! The huge kitchen connects to the dining room and beautiful living room w. wood burning FP! The oversized game room is perfect for movie night! The private main level primary suite offers a sitting area, a large ensuite bathroom w. two sinks, tons of counter space, a linen closet, a separate shower & garden tub! Recent updates inc. LVP (2021), fresh interior paint (2022), roof, gutters, & downspouts (2021), upgraded HVAC w. digital interfaces (2021), and an induction top range (2021), and much more.
Location
State TX
County Tarrant
Community Community Pool, Curbs, Greenbelt, Park, Playground, Sidewalks
Direction From I-35W S, take exit 60 onto US287 N toward Decatur, exit toward Harmon Rd, merge onto US-81 Service Rd, at the traffic circle, take the 3rd exit onto Harmon Rd, stay on Harmon Rd, turn RT onto E Harmon Rd, turn RT on Prairie Dawn Dr., proceed straight the home will be on the LEFT.
Rooms
Dining Room 2
Interior
Interior Features Cable TV Available, Decorative Lighting, Eat-in Kitchen, Flat Screen Wiring, High Speed Internet Available, Open Floorplan, Pantry, Smart Home System, Sound System Wiring, Vaulted Ceiling(s), Walk-In Closet(s)
Heating Electric, Fireplace(s)
Cooling Ceiling Fan(s), Central Air, Electric
Flooring Carpet, Luxury Vinyl Plank, Tile
Fireplaces Number 1
Fireplaces Type Gas Starter, Wood Burning
Equipment Home Theater
Appliance Dishwasher, Disposal, Electric Cooktop, Electric Oven, Electric Range, Gas Water Heater, Microwave, Plumbed for Ice Maker, Vented Exhaust Fan
Heat Source Electric, Fireplace(s)
Laundry Electric Dryer Hookup, Utility Room, Full Size W/D Area, Washer Hookup, Other
Exterior
Exterior Feature Covered Patio/Porch, Rain Gutters, Lighting
Garage Spaces 2.0
Fence Back Yard, Fenced, Wood
Community Features Community Pool, Curbs, Greenbelt, Park, Playground, Sidewalks
Utilities Available Cable Available, City Sewer, City Water, Concrete, Curbs, Individual Gas Meter, Individual Water Meter, Sidewalk, Underground Utilities
Roof Type Composition
Garage Yes
Building
Lot Description Corner Lot, Few Trees, Interior Lot, Landscaped, Sprinkler System, Subdivision
Story Two
Foundation Slab
Structure Type Brick,Fiber Cement,Siding
Schools
School District Eagle Mt-Saginaw Isd
Others
Ownership Of record
Acceptable Financing Cash, Conventional, FHA, VA Loan
Listing Terms Cash, Conventional, FHA, VA Loan
Financing Cash
Special Listing Condition Survey Available
Read Less
Want to know what your home might be worth? Contact us for a FREE valuation!

Our team is ready to help you sell your home for the highest possible price ASAP

©2025 North Texas Real Estate Information Systems.
Bought with Patricia Hatfield • Keller Williams NO. Collin Cty





