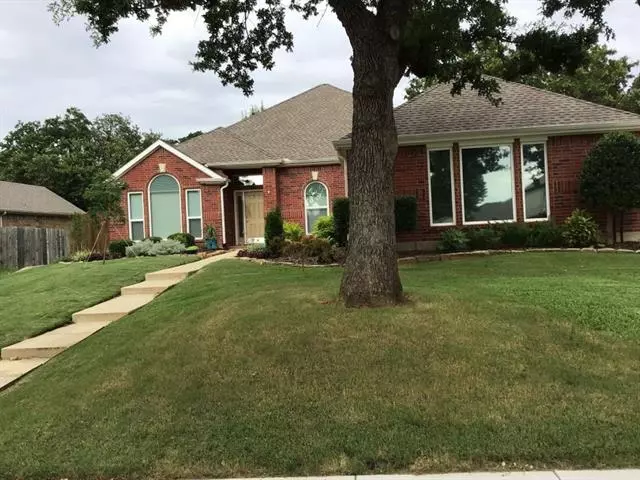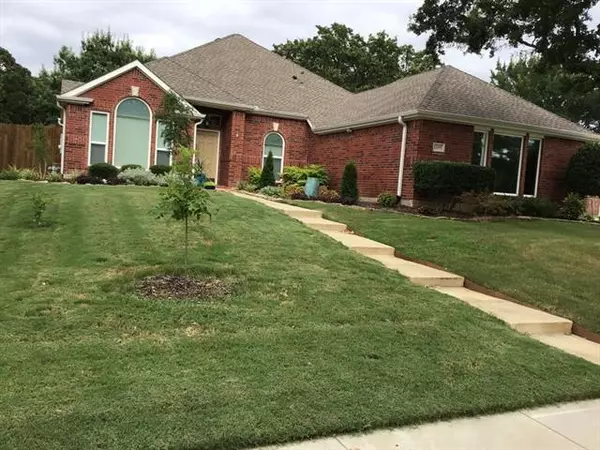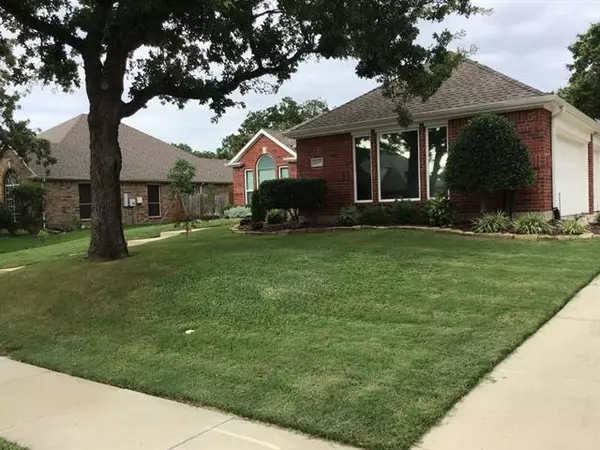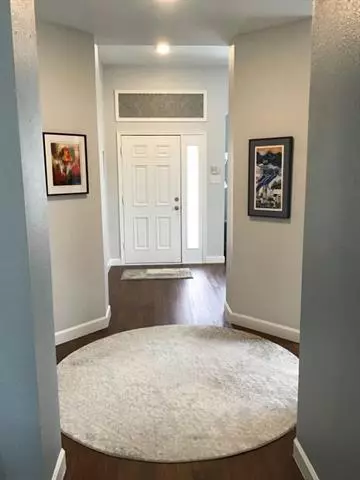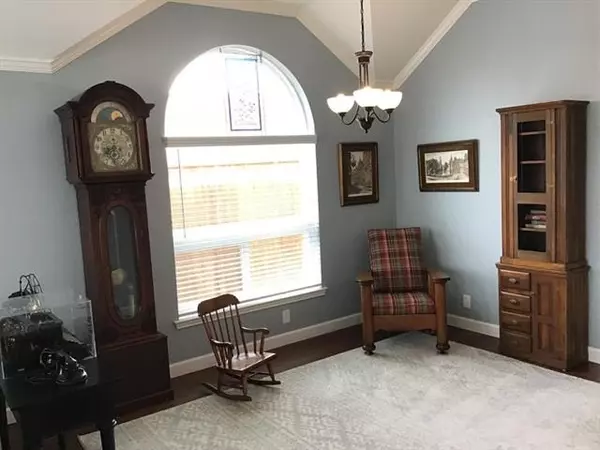$359,900
For more information regarding the value of a property, please contact us for a free consultation.
1105 Hope Street Denton, TX 76205
4 Beds
2 Baths
2,083 SqFt
Key Details
Property Type Single Family Home
Sub Type Single Family Residence
Listing Status Sold
Purchase Type For Sale
Square Footage 2,083 sqft
Price per Sqft $172
Subdivision Crown Oaks
MLS Listing ID 14765785
Sold Date 03/20/22
Bedrooms 4
Full Baths 2
HOA Y/N None
Total Fin. Sqft 2083
Year Built 1998
Annual Tax Amount $6,122
Lot Size 0.263 Acres
Acres 0.263
Property Description
In Southridge area, no HOA!. Updated and nicely landscaped 4-2-3. LVP flooring installed throughout in 2020, new cedar patio cover spring 2021, hall bath completely updated Feb. 2020, new paint and baseboards throughout in March 2020, crown moulding March 2020, kitchen completely updated with new soft close shaker style cabinets-drawers, high end granite counters and new sink, disposal, dishwasher, range and led ceiling and under cabinet lighting. New double pane low E windows fall 2020. New gas logs Dec. 2021, new chimney cap, chimney siding replaced with hardie board Jan 2022. And more! Less than a half mile to Southlake Park with paved walking paths, fishing pond(s), woods, playground and picnic areas.
Location
State TX
County Denton
Direction From I35 E take Lillian Miller (288) exit, go south to Southridge Dr. turn right to go to Pennsylvania Dr. and then turn left. Go about a half mile to Chapel St. and turn right. First left is Hope St. House is 2nd on left from Chapel.
Rooms
Dining Room 2
Interior
Interior Features Cable TV Available, Flat Screen Wiring, High Speed Internet Available, Vaulted Ceiling(s)
Heating Central, Natural Gas
Cooling Ceiling Fan(s), Central Air, Electric
Flooring Ceramic Tile, Vinyl
Fireplaces Number 1
Fireplaces Type Gas Logs, Gas Starter
Appliance Convection Oven, Dishwasher, Disposal, Electric Range, Microwave, Plumbed for Ice Maker, Gas Water Heater
Heat Source Central, Natural Gas
Laundry Electric Dryer Hookup, Washer Hookup
Exterior
Exterior Feature Covered Patio/Porch, Rain Gutters
Garage Spaces 3.0
Fence Wood
Utilities Available City Sewer, City Water, Concrete, Curbs, Sidewalk
Roof Type Composition
Garage Yes
Building
Lot Description Few Trees, Interior Lot, Landscaped, Lrg. Backyard Grass, Sprinkler System, Subdivision
Story One
Foundation Slab
Structure Type Brick
Schools
Elementary Schools Houston
Middle Schools Mcmath
High Schools Denton
School District Denton Isd
Others
Restrictions Deed,Easement(s)
Ownership CAROL BUSHNELL & LOUISE SMITH
Acceptable Financing Cash, Conventional, FHA, VA Loan
Listing Terms Cash, Conventional, FHA, VA Loan
Financing Conventional
Read Less
Want to know what your home might be worth? Contact us for a FREE valuation!

Our team is ready to help you sell your home for the highest possible price ASAP

©2025 North Texas Real Estate Information Systems.
Bought with Jansen Klefeker • Rogers Healy and Associates

