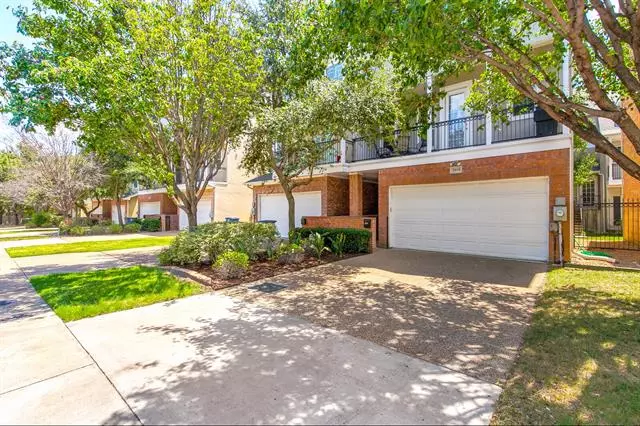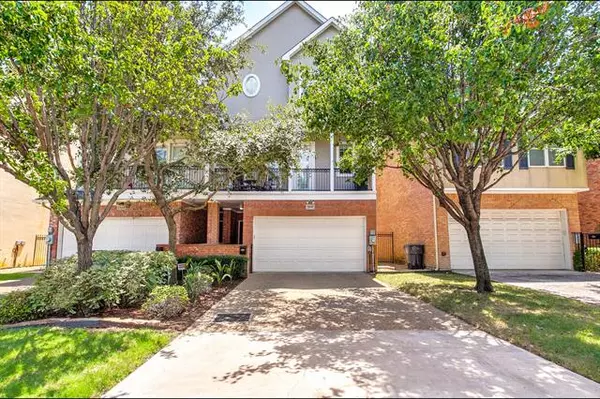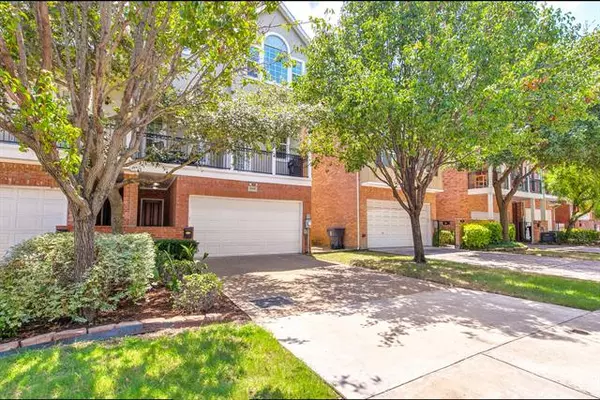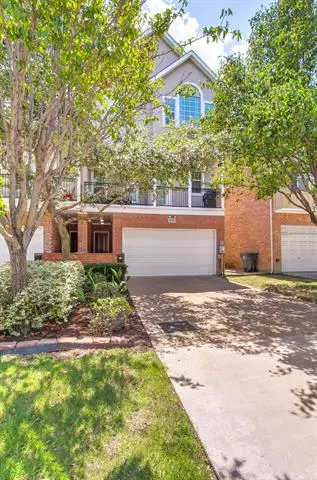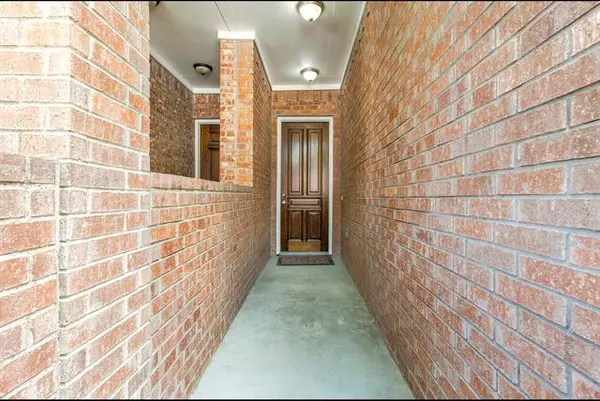$371,500
For more information regarding the value of a property, please contact us for a free consultation.
5800 La Vista Drive Dallas, TX 75206
2 Beds
3 Baths
1,922 SqFt
Key Details
Property Type Townhouse
Sub Type Townhouse
Listing Status Sold
Purchase Type For Sale
Square Footage 1,922 sqft
Price per Sqft $193
Subdivision M Streets Twnhms 02 Instl
MLS Listing ID 14543249
Sold Date 04/27/21
Style Traditional
Bedrooms 2
Full Baths 2
Half Baths 1
HOA Fees $75/mo
HOA Y/N Mandatory
Total Fin. Sqft 1922
Year Built 2004
Lot Size 2,265 Sqft
Acres 0.052
Property Description
List of upgrades, features uploaded in MLS. Welcome to 5800 La Vista Drive, where Lower Greenville is right at your doorstep! This tri-level townhome was built in 2004 and has been immaculately maintained. Step into tons of natural light, vaulted ceilings, and a balcony perfect for entertaining friends and family. First floor bedroom is perfect for guests since its separated and contains its own ensuite bathroom and spacious closet. 2nd floor is bright and opened with wood floors in both the living and dining room. 3rd floor has a private master suite that includes an expansive walk-in closet, dual vanity sinks, stand-up shower and tub combo. Bonus room, layout labeled as study, 3rd bdrm by builder layout.
Location
State TX
County Dallas
Direction 75 to Mockingbird. East on Mockingbird to Matilda. South on Matilda. East on La Vista. House on right.
Rooms
Dining Room 1
Interior
Interior Features Cable TV Available, Decorative Lighting, High Speed Internet Available, Multiple Staircases, Vaulted Ceiling(s)
Heating Central, Electric, Zoned
Cooling Ceiling Fan(s), Central Air, Electric, Zoned
Flooring Carpet, Ceramic Tile, Wood
Fireplaces Number 1
Fireplaces Type Wood Burning
Appliance Dishwasher, Disposal, Electric Cooktop, Electric Oven, Microwave, Other, Electric Water Heater
Heat Source Central, Electric, Zoned
Laundry Electric Dryer Hookup, Full Size W/D Area, Washer Hookup
Exterior
Exterior Feature Balcony, Covered Patio/Porch, Rain Gutters
Garage Spaces 2.0
Fence Metal, Rock/Stone
Utilities Available City Sewer, City Water, Curbs
Roof Type Composition
Garage Yes
Building
Lot Description Few Trees, Interior Lot, Landscaped
Story Three Or More
Foundation Slab
Structure Type Brick,Stucco
Schools
Elementary Schools Geneva Heights
Middle Schools Long
High Schools Wilson
School District Dallas Isd
Others
Ownership Of Record
Acceptable Financing Cash, Conventional, FHA
Listing Terms Cash, Conventional, FHA
Financing Conventional
Special Listing Condition Survey Available
Read Less
Want to know what your home might be worth? Contact us for a FREE valuation!

Our team is ready to help you sell your home for the highest possible price ASAP

©2025 North Texas Real Estate Information Systems.
Bought with Cindy Schmidt • RE/MAX Associates of Mansfield

