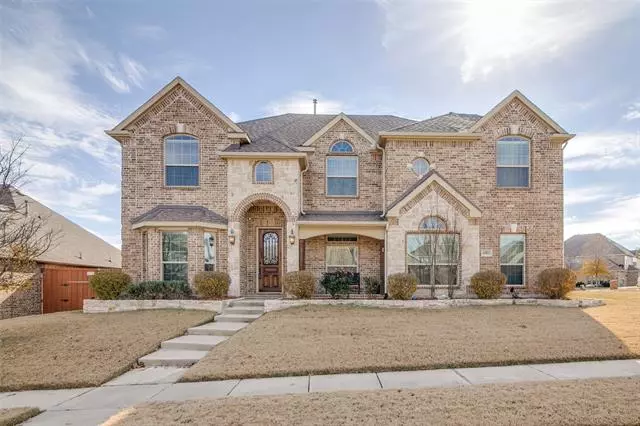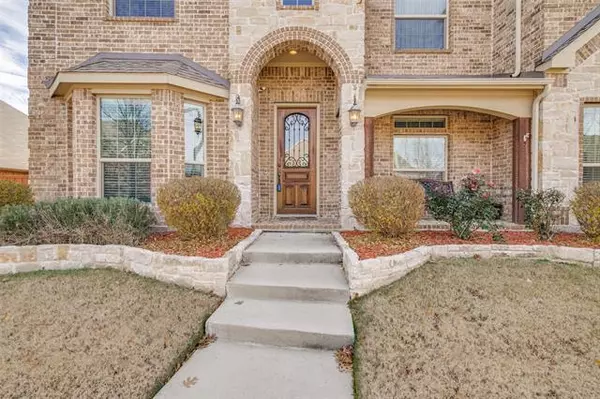$509,900
For more information regarding the value of a property, please contact us for a free consultation.
6502 Fieldcrest Lane Sachse, TX 75048
5 Beds
4 Baths
3,937 SqFt
Key Details
Property Type Single Family Home
Sub Type Single Family Residence
Listing Status Sold
Purchase Type For Sale
Square Footage 3,937 sqft
Price per Sqft $129
Subdivision Woodbridge Ph 7B
MLS Listing ID 14493416
Sold Date 02/19/21
Style Traditional
Bedrooms 5
Full Baths 3
Half Baths 1
HOA Fees $40/ann
HOA Y/N Mandatory
Total Fin. Sqft 3937
Year Built 2013
Annual Tax Amount $11,473
Lot Size 9,583 Sqft
Acres 0.22
Property Description
EXTRAORDINARY-THIS HOME HAS IT ALL! Perched on a corner lot at the end of a cul-de-sac which makes for a more quiet and private home! Some features include, three car garage, executive home office, three large living areas - one is a game room plus a media room. Large stone gas fireplace, tray ceilings, chair rails and hardwood floors throughout downstairs. The chef's kitchen has a coffee bar, island, double gas ovens, 5 burner stove, granite countertops, and walk in pantry. This home also features a large owners retreat. The bedrooms upstairs are split. Think forward to summer fun in the sun with family and friends enjoying the glistening pool and spa, covered patio and outdoor kitchen! DON'T WAIT!
Location
State TX
County Dallas
Community Club House, Community Pool, Jogging Path/Bike Path, Park, Playground
Direction The community features 6 swimming pools, walking jogging trails, a club house and park. The Hwy is approximately 4 miles away, groceries are about 3 miles away, and major shopping is approximately 5 miles away. The projector in the media room stays! Aerial and Dollhouse video are attached.
Rooms
Dining Room 2
Interior
Interior Features Decorative Lighting, Sound System Wiring, Vaulted Ceiling(s)
Heating Central, Natural Gas
Cooling Ceiling Fan(s), Central Air, Electric
Flooring Carpet, Ceramic Tile, Wood
Fireplaces Number 1
Fireplaces Type Decorative, Gas Logs, Gas Starter, Stone
Appliance Dishwasher, Disposal, Double Oven, Electric Oven, Gas Cooktop, Microwave, Plumbed for Ice Maker, Vented Exhaust Fan, Tankless Water Heater, Gas Water Heater
Heat Source Central, Natural Gas
Exterior
Exterior Feature Covered Patio/Porch, Rain Gutters, Lighting
Garage Spaces 3.0
Fence Wood
Community Features Club House, Community Pool, Jogging Path/Bike Path, Park, Playground
Utilities Available All Weather Road, City Sewer, City Water, Concrete, Curbs, Sidewalk
Roof Type Composition
Garage Yes
Private Pool 1
Building
Lot Description Corner Lot, Cul-De-Sac, Few Trees, Landscaped, Sprinkler System
Story Two
Foundation Slab
Structure Type Brick
Schools
Elementary Schools Choice Of School
Middle Schools Choice Of School
High Schools Choice Of School
School District Garland Isd
Others
Ownership Owner of Record
Acceptable Financing Cash, Conventional, FHA, VA Loan
Listing Terms Cash, Conventional, FHA, VA Loan
Financing VA
Read Less
Want to know what your home might be worth? Contact us for a FREE valuation!

Our team is ready to help you sell your home for the highest possible price ASAP

©2025 North Texas Real Estate Information Systems.
Bought with Dillon Omberg • NORTH TEXAS TOP TEAM REALTORS





