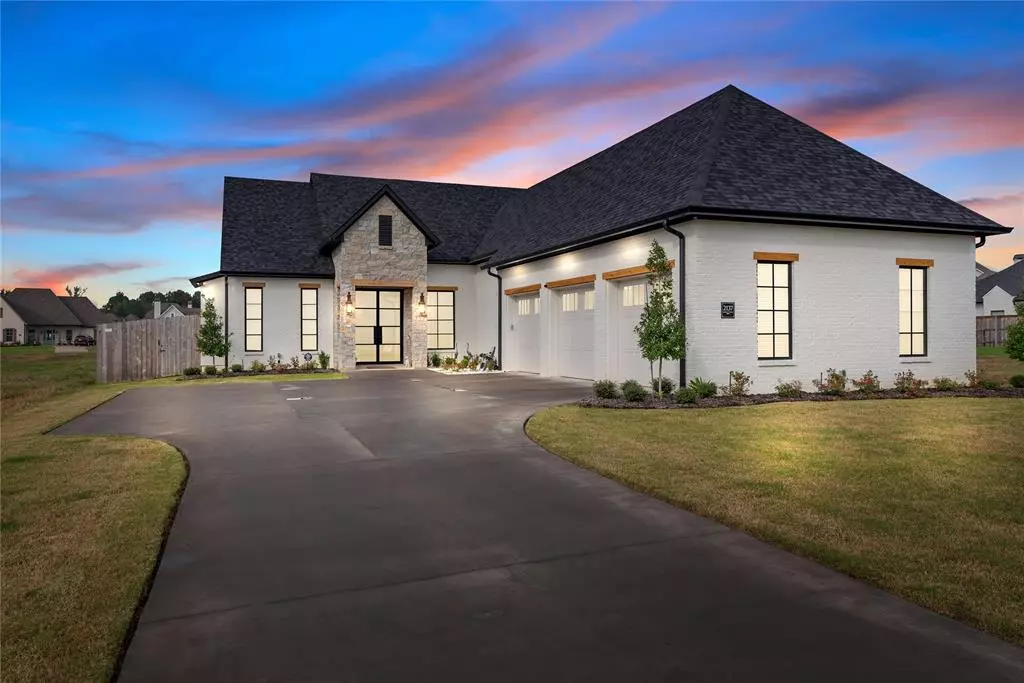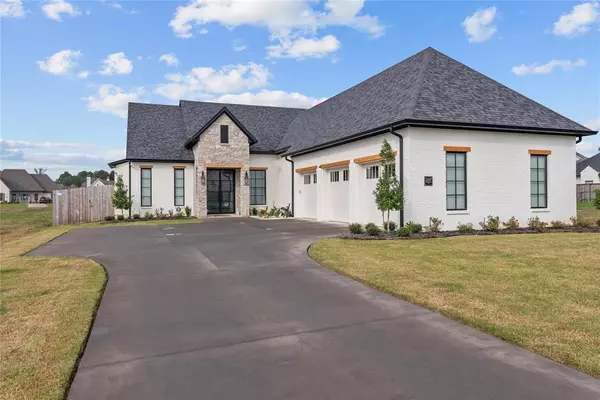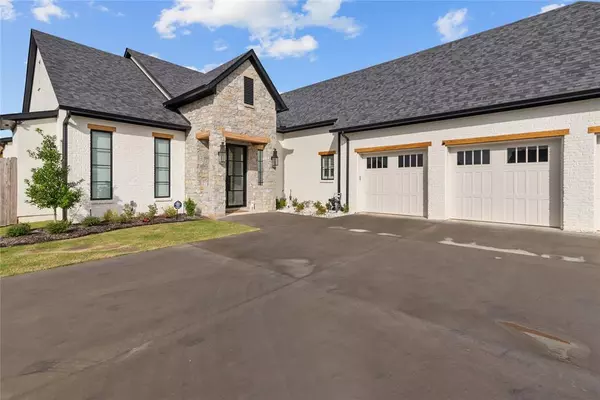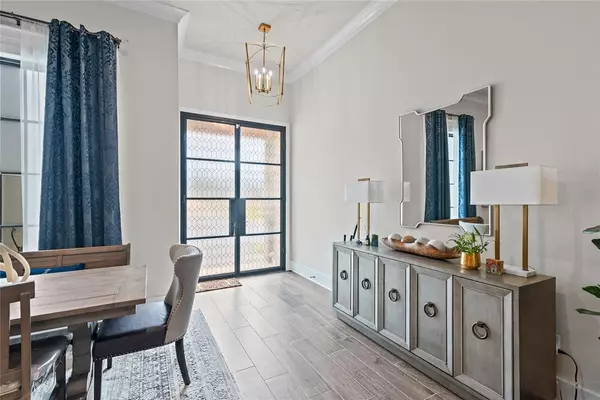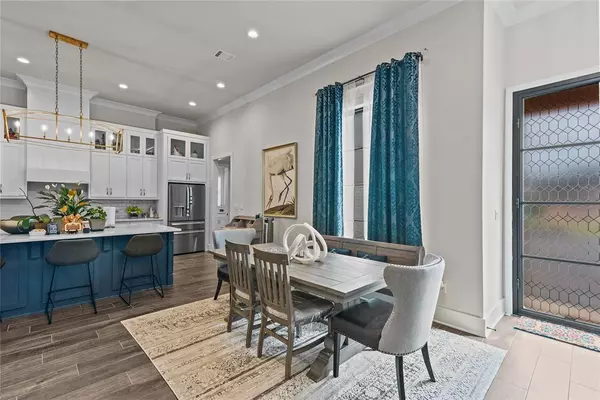2137 Garrett Farms Row Shreveport, LA 71106
4 Beds
4 Baths
3,089 SqFt
OPEN HOUSE
Sun Jan 19, 2:00pm - 4:00pm
UPDATED:
01/16/2025 05:49 PM
Key Details
Property Type Single Family Home
Sub Type Single Family Residence
Listing Status Active
Purchase Type For Sale
Square Footage 3,089 sqft
Price per Sqft $270
Subdivision The Grove At Garrett Farm Ph 2
MLS Listing ID 20804463
Style Traditional
Bedrooms 4
Full Baths 3
Half Baths 1
HOA Fees $800/ann
HOA Y/N Mandatory
Year Built 2023
Annual Tax Amount $1,397
Lot Size 0.307 Acres
Acres 0.307
Property Description
Location
State LA
County Caddo
Community Curbs, Gated, Sidewalks
Direction Google maps
Rooms
Dining Room 0
Interior
Interior Features Built-in Features, Built-in Wine Cooler, Cable TV Available, Decorative Lighting, Dry Bar, Eat-in Kitchen, Granite Counters, High Speed Internet Available, Kitchen Island, Open Floorplan, Pantry, Smart Home System, Walk-In Closet(s)
Heating Central, ENERGY STAR Qualified Equipment, Fireplace(s)
Cooling Ceiling Fan(s), Central Air, Electric, ENERGY STAR Qualified Equipment
Flooring Carpet, Ceramic Tile, Tile, Wood
Fireplaces Number 1
Fireplaces Type Gas Logs, Gas Starter, Great Room, Living Room
Equipment Generator, Irrigation Equipment, Other
Appliance Dishwasher, Disposal, Gas Cooktop, Gas Oven, Gas Range, Microwave
Heat Source Central, ENERGY STAR Qualified Equipment, Fireplace(s)
Laundry Utility Room
Exterior
Exterior Feature Attached Grill, Covered Patio/Porch, Lighting, Outdoor Grill, Private Yard
Garage Spaces 3.0
Fence Fenced, Wood
Pool Separate Spa/Hot Tub
Community Features Curbs, Gated, Sidewalks
Utilities Available Cable Available, City Sewer, City Water, Electricity Available
Roof Type Shake
Total Parking Spaces 3
Garage Yes
Building
Story One and One Half
Foundation Slab
Level or Stories One and One Half
Structure Type Brick,Siding
Schools
Elementary Schools Caddo Isd Schools
Middle Schools Caddo Isd Schools
High Schools Caddo Isd Schools
School District Caddo Psb
Others
Restrictions Deed,Development
Ownership Owner


