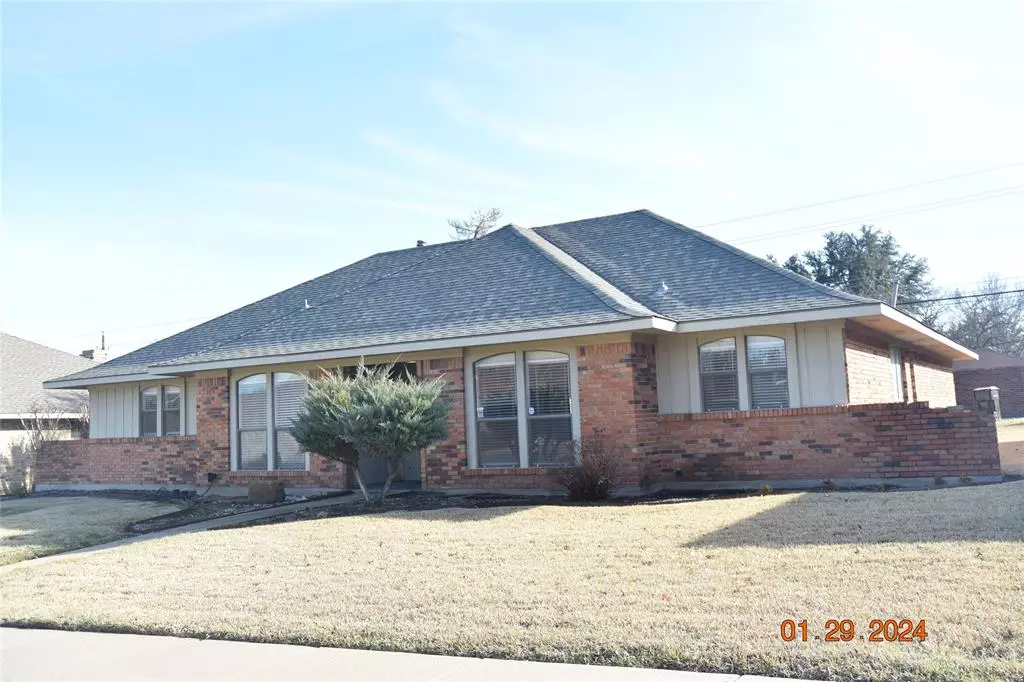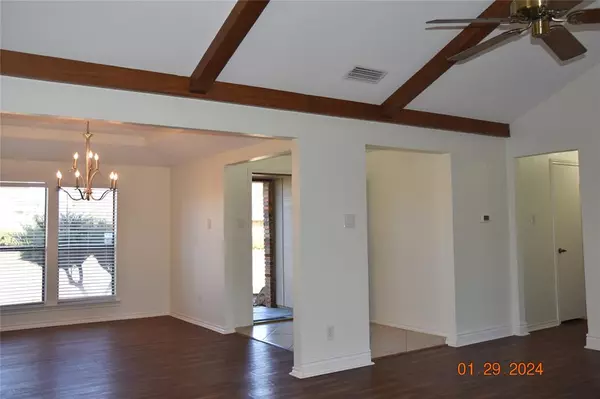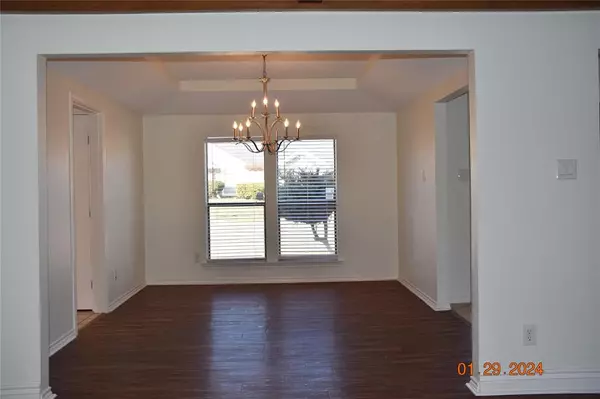
1512 Scottsdale Drive Plano, TX 75023
3 Beds
2 Baths
1,641 SqFt
UPDATED:
11/11/2024 10:10 PM
Key Details
Property Type Single Family Home
Sub Type Single Family Residence
Listing Status Active
Purchase Type For Rent
Square Footage 1,641 sqft
Subdivision Woodhaven Add
MLS Listing ID 20757590
Style Traditional
Bedrooms 3
Full Baths 2
PAD Fee $1
HOA Y/N None
Year Built 1978
Lot Size 7,840 Sqft
Acres 0.18
Property Description
Updates and Amenities: Open Floor Plan, Wood Fence with two Gates, Roof, Interior and Exterior Paint, HVAC System, Luxury Vinyl Plank Flooring, Disposal, Guest Toilet, Cathedral Ceiling, 2-Inch Blinds, Black Appliances. Large Covered Patio. Listing Agent is also owner.
Location
State TX
County Collin
Community Playground, Sidewalks
Direction Go West on Parker Road from I-75 approx 1.6 m. Turn Right (North) on Country Place Drive. Turn Right (East) on the first street, Scottsdale Drive. 1512 is third house on South Side of Street.
Rooms
Dining Room 2
Interior
Interior Features Cable TV Available, Cathedral Ceiling(s), Chandelier, Double Vanity, Eat-in Kitchen, Flat Screen Wiring, High Speed Internet Available, Open Floorplan, Pantry, Vaulted Ceiling(s), Walk-In Closet(s)
Heating Central, Fireplace(s), Natural Gas
Cooling Ceiling Fan(s), Central Air, Electric, Roof Turbine(s)
Flooring Carpet, Ceramic Tile, Luxury Vinyl Plank
Fireplaces Number 1
Fireplaces Type Brick, Gas Starter
Appliance Dishwasher, Disposal, Electric Cooktop, Electric Oven
Heat Source Central, Fireplace(s), Natural Gas
Exterior
Exterior Feature Covered Patio/Porch, Playground
Garage Spaces 2.0
Fence Back Yard, Fenced, Wood
Community Features Playground, Sidewalks
Utilities Available Alley, Cable Available, City Sewer, City Water, Concrete, Curbs, Electricity Available, Individual Gas Meter, Individual Water Meter, Sidewalk, Underground Utilities
Waterfront Description Creek
Roof Type Composition
Total Parking Spaces 2
Garage Yes
Building
Lot Description Interior Lot, Landscaped, Lrg. Backyard Grass, Park View
Story One
Foundation Slab
Level or Stories One
Structure Type Brick
Schools
Elementary Schools Christie
Middle Schools Carpenter
High Schools Clark
School District Plano Isd
Others
Pets Allowed No
Restrictions Animals,Lease While on Market,No Smoking,No Sublease,No Waterbeds,Pet Restrictions
Ownership Cheryl Salas
Special Listing Condition Owner/ Agent, Utility Easement
Pets Description No







