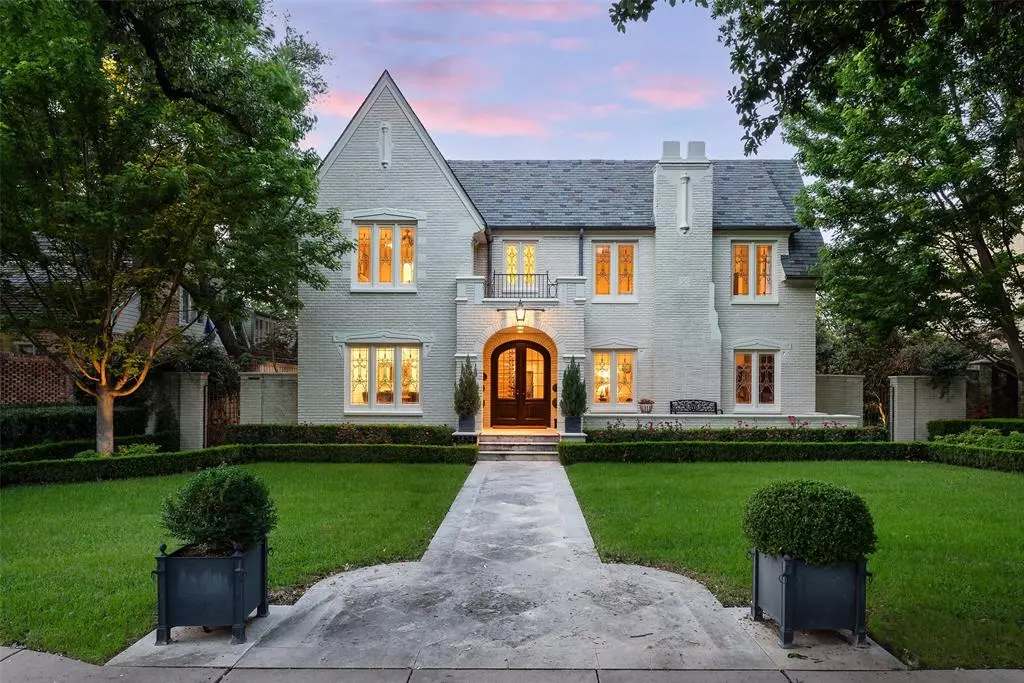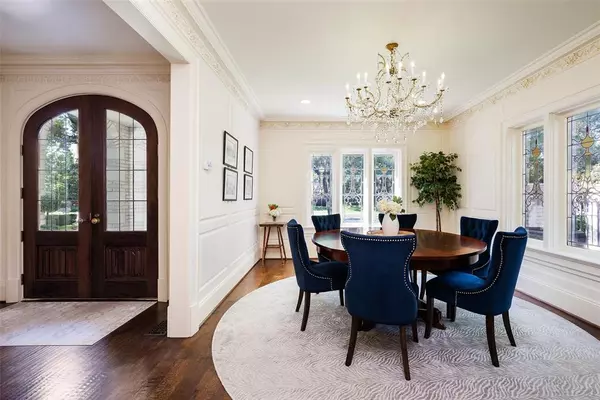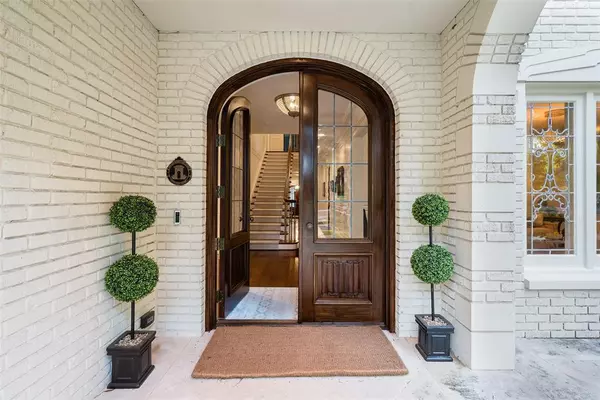
3824 Shenandoah Street Highland Park, TX 75205
5 Beds
6 Baths
5,360 SqFt
UPDATED:
11/08/2024 04:35 PM
Key Details
Property Type Single Family Home
Sub Type Single Family Residence
Listing Status Active
Purchase Type For Sale
Square Footage 5,360 sqft
Price per Sqft $1,211
Subdivision Mount Vernon 3
MLS Listing ID 20753257
Style Traditional,Tudor
Bedrooms 5
Full Baths 5
Half Baths 1
HOA Y/N None
Year Built 1926
Lot Size 0.310 Acres
Acres 0.3099
Lot Dimensions 75x180
Property Description
Location
State TX
County Dallas
Direction From DNT: East on Mockingbird past Preston to Golf. North on Golf. Third left on Shenandoah. From 75: West on Mockingbird past Hillcrest to Golf. North on Golf. Third left on Shenandoah.
Rooms
Dining Room 2
Interior
Interior Features Chandelier, Decorative Lighting, Eat-in Kitchen, Elevator, Flat Screen Wiring, Kitchen Island, Pantry, Walk-In Closet(s)
Heating Central, Natural Gas
Cooling Central Air, Electric
Flooring Hardwood, Marble
Fireplaces Number 3
Fireplaces Type Family Room, Gas, Gas Logs, Gas Starter, Living Room, Outside
Equipment Generator, Irrigation Equipment
Appliance Built-in Gas Range, Built-in Refrigerator, Dishwasher, Disposal, Ice Maker, Microwave, Double Oven, Plumbed For Gas in Kitchen, Tankless Water Heater, Warming Drawer
Heat Source Central, Natural Gas
Exterior
Exterior Feature Courtyard, Covered Patio/Porch, Outdoor Living Center, Uncovered Courtyard
Garage Spaces 3.0
Fence Wood
Pool Gunite, In Ground, Outdoor Pool
Utilities Available Cable Available, City Sewer, City Water, Individual Gas Meter, Individual Water Meter, Underground Utilities
Roof Type Slate
Total Parking Spaces 3
Garage Yes
Private Pool 1
Building
Lot Description Few Trees, Interior Lot, Landscaped, Level, On Golf Course, Sprinkler System
Story Two
Foundation Pillar/Post/Pier
Level or Stories Two
Structure Type Brick
Schools
Elementary Schools Armstrong
Middle Schools Highland Park
High Schools Highland Park
School District Highland Park Isd
Others
Ownership See Agent







