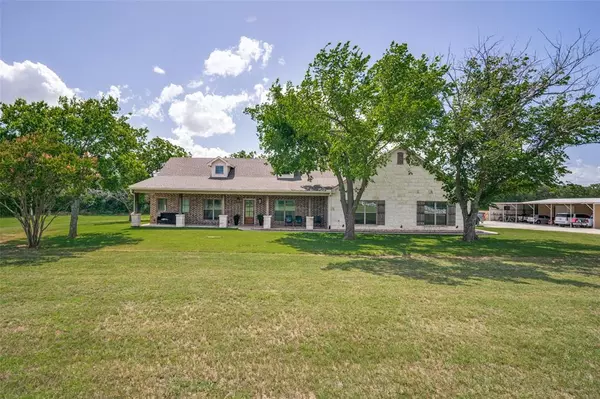
143 N Fm 730 Decatur, TX 76234
4 Beds
4 Baths
2,555 SqFt
UPDATED:
11/02/2024 08:15 PM
Key Details
Property Type Single Family Home
Sub Type Single Family Residence
Listing Status Active
Purchase Type For Sale
Square Footage 2,555 sqft
Price per Sqft $342
Subdivision Avalon Estates
MLS Listing ID 20650069
Style Traditional
Bedrooms 4
Full Baths 3
Half Baths 1
HOA Y/N None
Year Built 2017
Lot Size 10.000 Acres
Acres 10.0
Property Description
Location
State TX
County Wise
Direction GPS is accurate.
Rooms
Dining Room 1
Interior
Interior Features Flat Screen Wiring
Heating Central, Fireplace(s)
Cooling Central Air, Electric
Flooring Carpet, Tile, Wood
Fireplaces Number 1
Fireplaces Type Gas, Gas Logs
Equipment Irrigation Equipment
Appliance Dishwasher, Disposal, Dryer, Electric Cooktop, Electric Oven, Electric Range, Gas Water Heater, Microwave
Heat Source Central, Fireplace(s)
Laundry Electric Dryer Hookup, Utility Room, Washer Hookup
Exterior
Garage Spaces 2.0
Carport Spaces 6
Fence Barbed Wire, Gate, Metal, Perimeter, Pipe
Utilities Available Septic, Well
Roof Type Composition
Total Parking Spaces 8
Garage Yes
Building
Lot Description Acreage, Few Trees, Lrg. Backyard Grass, Oak, Pasture, Sprinkler System
Story One
Foundation Slab
Level or Stories One
Structure Type Brick,Rock/Stone,Wood
Schools
Elementary Schools Rann
Middle Schools Decatur
High Schools Decatur
School District Decatur Isd
Others
Restrictions Deed
Ownership Rachel and Robby Shinn
Acceptable Financing Cash, Conventional, FHA, VA Loan
Listing Terms Cash, Conventional, FHA, VA Loan
Special Listing Condition Aerial Photo, Deed Restrictions, Survey Available







