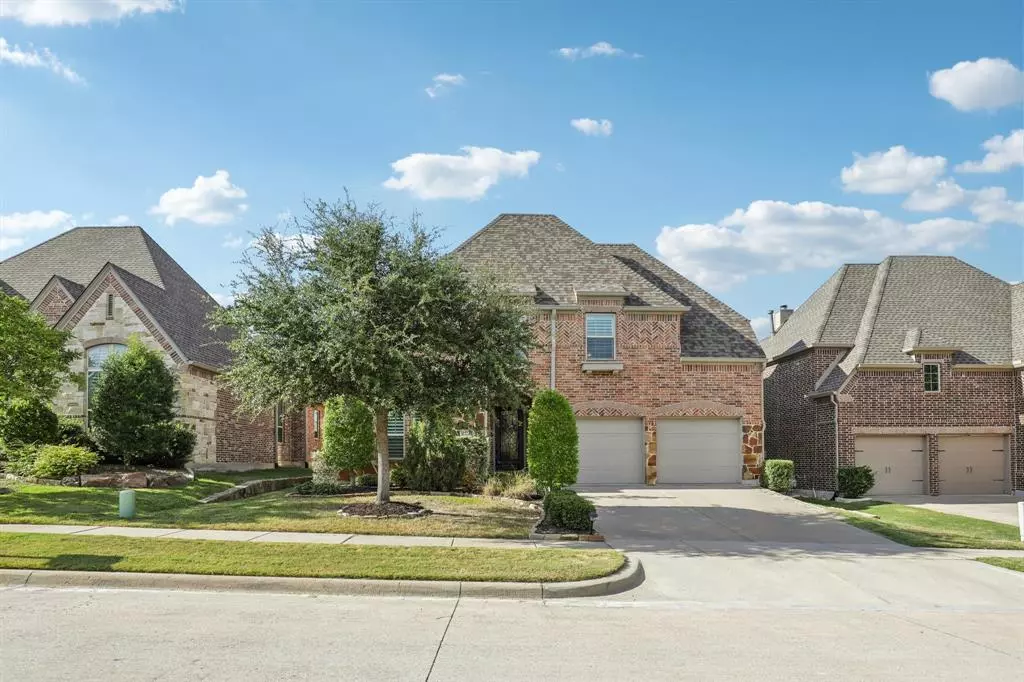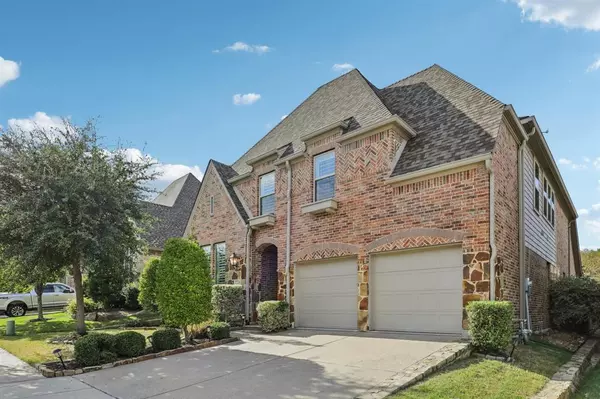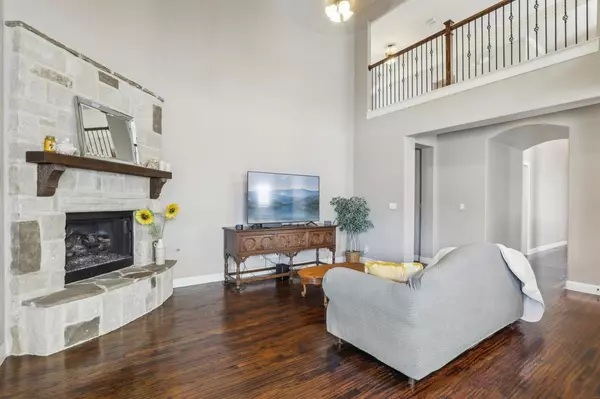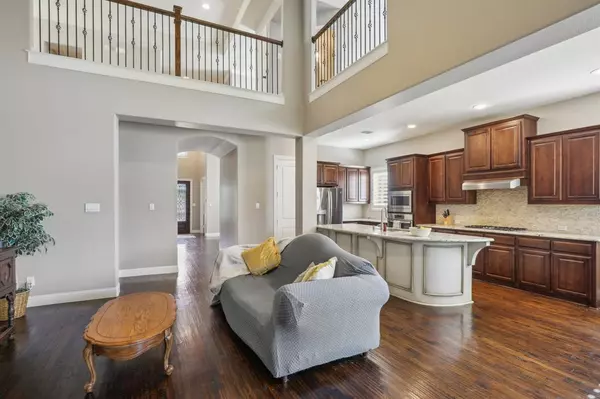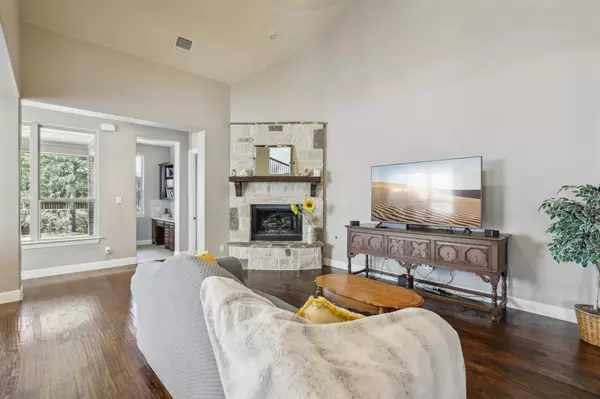2724 Albany Drive Mckinney, TX 75072
5 Beds
4 Baths
3,605 SqFt
UPDATED:
01/02/2025 03:36 PM
Key Details
Property Type Single Family Home
Sub Type Single Family Residence
Listing Status Active
Purchase Type For Sale
Square Footage 3,605 sqft
Price per Sqft $194
Subdivision Hardin Lake
MLS Listing ID 20628741
Style Traditional
Bedrooms 5
Full Baths 4
HOA Fees $705/ann
HOA Y/N Mandatory
Year Built 2014
Annual Tax Amount $11,765
Lot Size 5,793 Sqft
Acres 0.133
Property Description
Step inside to find a bright and spacious eat-in kitchen, perfect for cooking and entertaining. Flooded with natural light and designed for comfort, it sets the stage for memorable gatherings. Elegance shines with Plantation Shutters and solid hardwood floors, delivering timeless charm and durability.
Enjoy seamless indoor-outdoor living with a flagstone-covered patio, ideal for relaxing or hosting events. Overlooking a professionally landscaped, private backyard, this space offers tranquility and sophistication for outdoor enjoyment.
Stay organized with a custom mudroom featuring built-in storage, streamlining daily routines. A functional planning area with serene backyard views provides the perfect setting for work, hobbies, or study sessions.
Retreat to the luxurious master suite, complete with an oversized custom closet and a spa-inspired ensuite bathroom. Experience unmatched comfort and relaxation in your private haven.
Upstairs, explore a versatile loft and an expansive game room, ready to accommodate recreation, entertainment, or customization to match your lifestyle needs.
Combining beauty, functionality, and quality construction, this home is a rare gem. Schedule your private tour today and fall in love with the exceptional details and timeless elegance that make this property truly one-of-a-kind!
Location
State TX
County Collin
Community Sidewalks, Other
Direction See GPS
Rooms
Dining Room 2
Interior
Interior Features Eat-in Kitchen, Granite Counters, High Speed Internet Available, In-Law Suite Floorplan, Kitchen Island, Open Floorplan, Other, Vaulted Ceiling(s), Walk-In Closet(s)
Heating Central, Natural Gas
Cooling Ceiling Fan(s), Central Air, Electric
Flooring Carpet, Wood
Fireplaces Number 1
Fireplaces Type Gas Logs, Stone
Appliance Dishwasher, Disposal, Gas Range, Gas Water Heater, Microwave, Convection Oven, Plumbed For Gas in Kitchen, Vented Exhaust Fan
Heat Source Central, Natural Gas
Laundry Utility Room, Full Size W/D Area, Washer Hookup
Exterior
Garage Spaces 2.0
Fence Wood
Community Features Sidewalks, Other
Utilities Available City Sewer, City Water, Electricity Available
Roof Type Composition
Total Parking Spaces 2
Garage Yes
Building
Lot Description Interior Lot, Landscaped
Story Two
Foundation Slab
Level or Stories Two
Structure Type Brick
Schools
Elementary Schools Valley Creek
Middle Schools Faubion
High Schools Mckinney
School District Mckinney Isd
Others
Restrictions Unknown Encumbrance(s)
Ownership See agent
Acceptable Financing Cash, Conventional, FHA, FHA-203K, VA Loan
Listing Terms Cash, Conventional, FHA, FHA-203K, VA Loan


