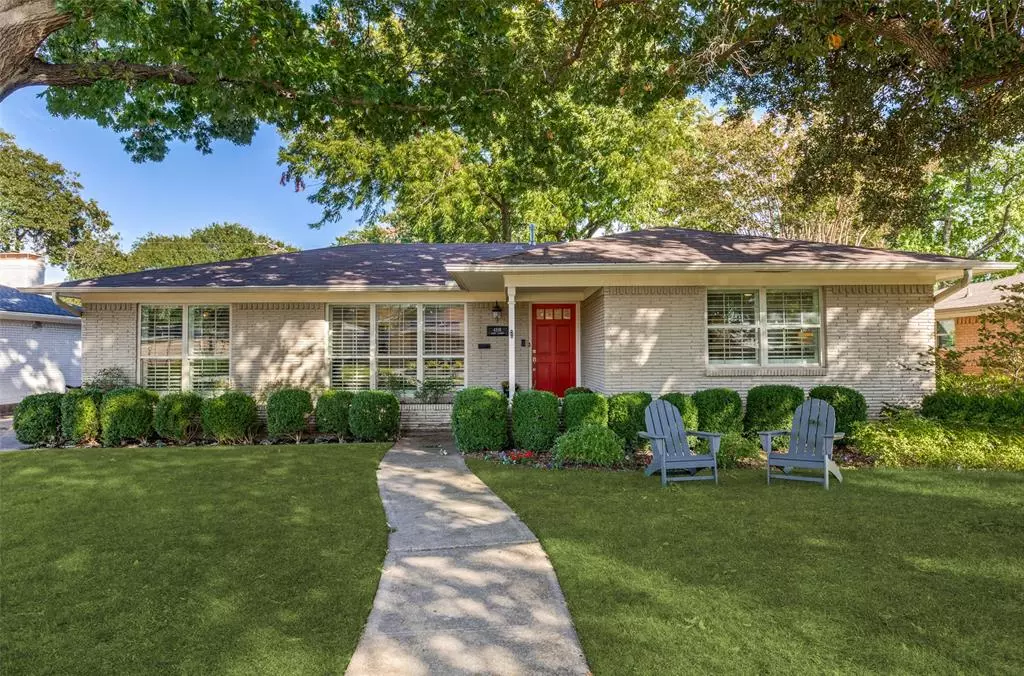$775,000
For more information regarding the value of a property, please contact us for a free consultation.
4518 Saint Landry Drive Dallas, TX 75214
3 Beds
2 Baths
1,736 SqFt
Key Details
Property Type Single Family Home
Sub Type Single Family Residence
Listing Status Sold
Purchase Type For Sale
Square Footage 1,736 sqft
Price per Sqft $446
Subdivision Caruth Terrace #6 Add
MLS Listing ID 20824423
Sold Date 02/14/25
Bedrooms 3
Full Baths 2
HOA Y/N None
Year Built 1956
Lot Size 8,102 Sqft
Acres 0.186
Lot Dimensions 65 x 126
Property Sub-Type Single Family Residence
Property Description
Nestled in a quiet neighborhood within the coveted Lakewood Elementary district, this updated home blends elegance and comfort. The inviting foyer opens to a light-filled formal living and dining room, leading to an open-concept kitchen and family area with a dry bar and wine fridge, overlooking a screened-in porch and lush backyard. The kitchen boasts granite countertops, a spacious island with bar seating, and a gas range. The generous primary suite offers two walk-in closets and a luxurious ensuite with granite counters, built-in storage, and a frameless glass shower. Two additional bedrooms share an updated hall bath. Outdoors, enjoy the screened porch with fireplace and a grassy yard adorned with mature trees and landscaping. Additional highlights include a two-car detached garage, a full-size laundry area and easy access to Ridgewood Trail and local shops and dining.
Location
State TX
County Dallas
Direction From E Mockingbird Ln, turn onto Ashford Dr. Turn right on St Landry. Home is on the right.
Rooms
Dining Room 1
Interior
Interior Features Built-in Wine Cooler, Decorative Lighting, Dry Bar, Eat-in Kitchen, Granite Counters, High Speed Internet Available, Kitchen Island, Open Floorplan, Walk-In Closet(s)
Heating Central, Natural Gas
Cooling Central Air, Electric
Flooring Tile, Wood
Fireplaces Number 1
Fireplaces Type Outside
Appliance Dishwasher, Disposal, Gas Range, Microwave, Plumbed For Gas in Kitchen
Heat Source Central, Natural Gas
Laundry Electric Dryer Hookup, In Hall, Full Size W/D Area, Washer Hookup
Exterior
Exterior Feature Covered Patio/Porch, Rain Gutters, Outdoor Living Center, Private Yard
Garage Spaces 2.0
Fence Wood, Wrought Iron
Utilities Available Cable Available, City Sewer, City Water, Curbs, Electricity Available, Electricity Connected, Individual Gas Meter, Natural Gas Available, Sidewalk
Roof Type Composition
Total Parking Spaces 2
Garage Yes
Building
Lot Description Interior Lot, Landscaped
Story One
Foundation Pillar/Post/Pier
Level or Stories One
Structure Type Brick
Schools
Elementary Schools Lakewood
Middle Schools Long
High Schools Woodrow Wilson
School District Dallas Isd
Others
Ownership See Agent
Financing Conventional
Read Less
Want to know what your home might be worth? Contact us for a FREE valuation!

Our team is ready to help you sell your home for the highest possible price ASAP

©2025 North Texas Real Estate Information Systems.
Bought with Kaki Miller • Compass RE Texas, LLC.

