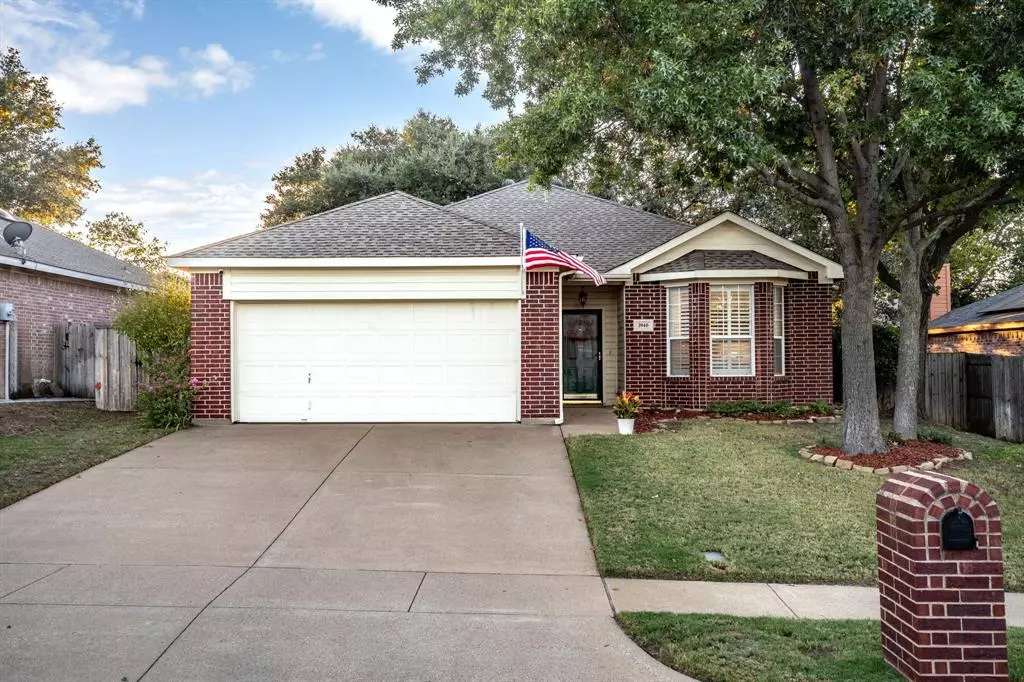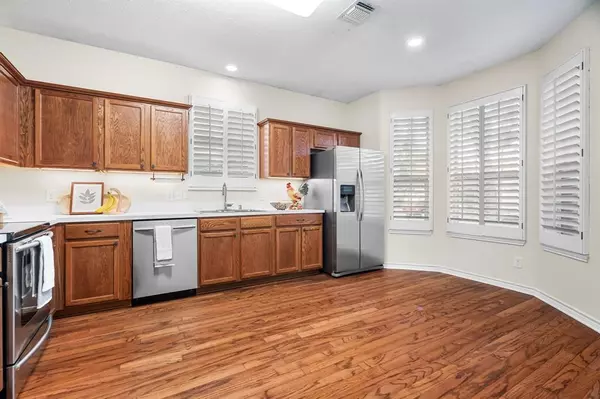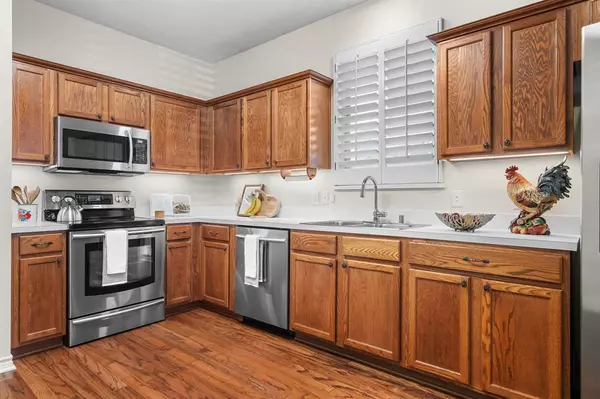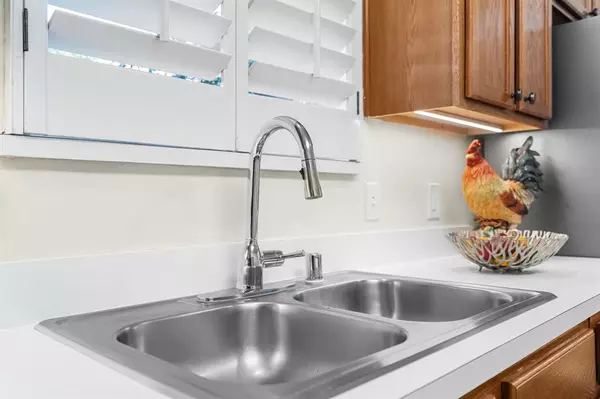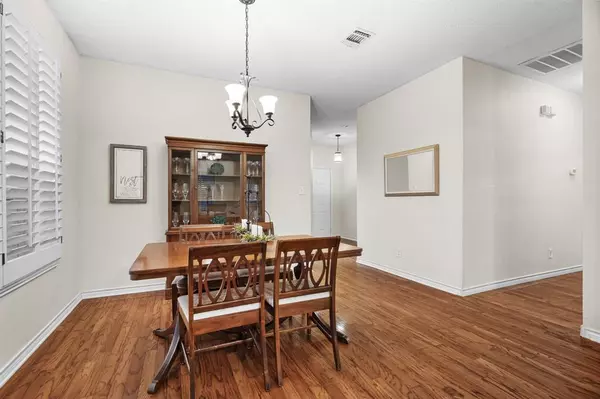$325,000
For more information regarding the value of a property, please contact us for a free consultation.
3940 Parkhaven Drive Denton, TX 76210
3 Beds
2 Baths
1,445 SqFt
Key Details
Property Type Single Family Home
Sub Type Single Family Residence
Listing Status Sold
Purchase Type For Sale
Square Footage 1,445 sqft
Price per Sqft $224
Subdivision Hickory Creek Heights
MLS Listing ID 20754974
Sold Date 01/15/25
Style Traditional
Bedrooms 3
Full Baths 2
HOA Y/N None
Year Built 1997
Lot Size 6,011 Sqft
Acres 0.138
Property Description
Discover this beautiful one-story home in Denton! This home offers a warm welcome from the moment you arrive. Step inside to find an open-concept layout featuring wood floors and a cozy wood-burning fireplace, creating the perfect ambiance in the living room. The heart of the home is the spacious, freshly painted kitchen, equipped with ample countertop space and nook space, ideal for hosting family and friends. The large dining area connects to the living room, offering a delightful space for entertaining. Escape to the primary suite with an ensuite bath that includes a soaking tub, dual sinks, a separate shower, and an oversized closet. The two additional bedrooms provide flexibility and comfort, perfect for family, guests, or a home office. Step outside to the expansive back patio, recently stained and ready for alfresco dining and relaxing in your private oasis. With its inviting spaces and prime location near local amenities, this home is an entertainer's paradise inside and out.
Location
State TX
County Denton
Community Sidewalks
Direction I-35 to Lillian Miller to Teasley right on Parkhaven.
Rooms
Dining Room 1
Interior
Interior Features Cable TV Available, Eat-in Kitchen, High Speed Internet Available, Open Floorplan, Pantry, Walk-In Closet(s)
Heating Central, Electric, Fireplace(s)
Cooling Ceiling Fan(s), Central Air, Electric
Flooring Carpet, Tile, Wood
Fireplaces Number 1
Fireplaces Type Brick, Living Room, Wood Burning
Appliance Dishwasher, Disposal, Electric Cooktop
Heat Source Central, Electric, Fireplace(s)
Laundry Electric Dryer Hookup, Full Size W/D Area, Washer Hookup
Exterior
Exterior Feature Other
Garage Spaces 2.0
Fence Wood
Community Features Sidewalks
Utilities Available Cable Available, City Sewer, City Water, Curbs, Sidewalk
Roof Type Composition
Total Parking Spaces 2
Garage Yes
Building
Lot Description Few Trees, Interior Lot, Landscaped, Lrg. Backyard Grass, Sprinkler System, Subdivision
Story One
Foundation Slab
Level or Stories One
Structure Type Brick,Wood
Schools
Elementary Schools Ryanws
Middle Schools Crownover
High Schools Guyer
School District Denton Isd
Others
Ownership See Supplementals
Acceptable Financing Cash, Conventional, FHA, VA Loan, Other
Listing Terms Cash, Conventional, FHA, VA Loan, Other
Financing Conventional
Read Less
Want to know what your home might be worth? Contact us for a FREE valuation!

Our team is ready to help you sell your home for the highest possible price ASAP

©2025 North Texas Real Estate Information Systems.
Bought with CHARLES STAFFORD • Stafford Team Real Estate

