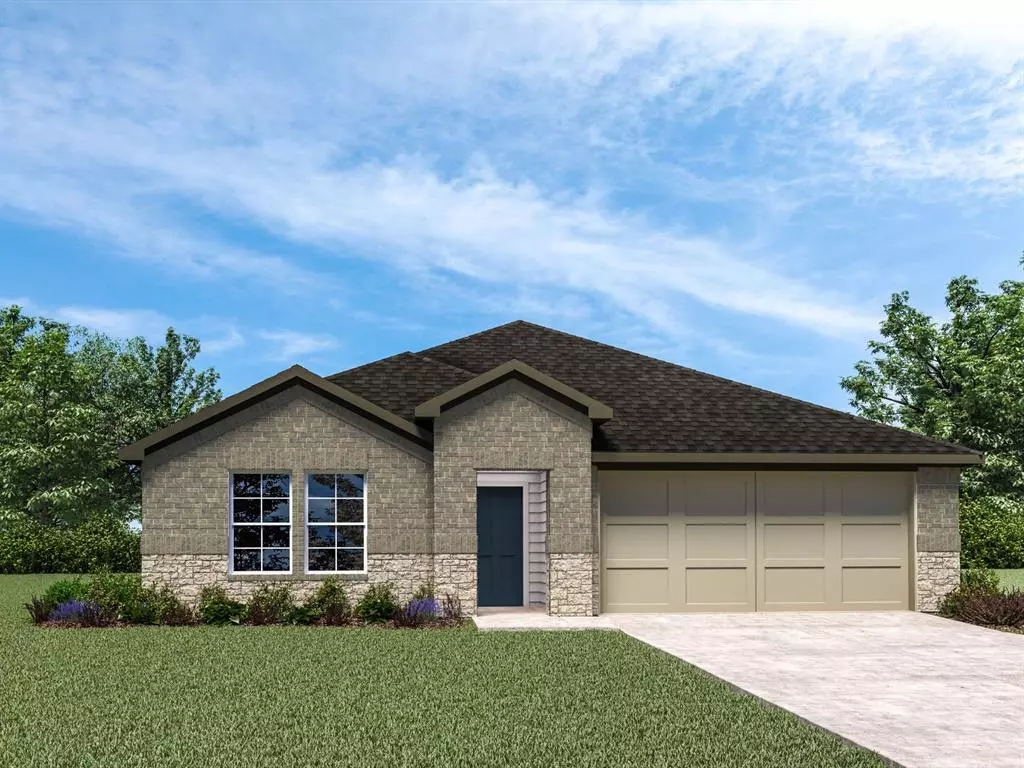$399,990
For more information regarding the value of a property, please contact us for a free consultation.
8117 Trudy Lane Fort Worth, TX 76120
4 Beds
2 Baths
1,836 SqFt
Key Details
Property Type Single Family Home
Sub Type Single Family Residence
Listing Status Sold
Purchase Type For Sale
Square Footage 1,836 sqft
Price per Sqft $217
Subdivision Augusta Square
MLS Listing ID 20730743
Sold Date 12/12/24
Bedrooms 4
Full Baths 2
HOA Fees $41/ann
HOA Y/N Mandatory
Year Built 2024
Lot Size 5,501 Sqft
Acres 0.1263
Property Description
This stunning architecturally designed home comes with sod, sprinklers, and front landscape per community std. Be inspired in your gourmet kitchen with beautiful cabinets, and a stainless steel range and dishwasher. Enjoy your elegant main bedroom suite with a luxurious bathroom that includes a walk-in shower and spacious walk-in closet. Home features tankless water heater (per community std.) and a smart home package. Photos shown here may not depict the specified home and features. Elevations, exterior interior colors, options, available upgrades, and standard features will vary in each community and may change without notice. TX CALI
Location
State TX
County Tarrant
Direction I-30 Take exit 24 for Eastchase Parkway Left (South) on Eastchase to Brentwood Stair Rd. Right on Brentwood Stair Rd. Community on right .5 miles From Downtown Fort Worth: East on I-30 Take exit 23 for Cooks Ln. Right on Cooks to Brentwood Stair Rd. Left on Brentwood Stair Rd. Community on the left
Rooms
Dining Room 2
Interior
Interior Features Double Vanity, Granite Counters, Kitchen Island, Open Floorplan, Pantry, Smart Home System, Walk-In Closet(s), Wired for Data
Appliance Dishwasher, Disposal, Gas Range, Microwave, Plumbed For Gas in Kitchen, Tankless Water Heater, Water Purifier
Exterior
Garage Spaces 2.0
Utilities Available City Sewer, City Water, Concrete, Curbs, Electricity Available, Individual Gas Meter, Individual Water Meter, Natural Gas Available, Sewer Available, Sidewalk, Underground Utilities
Total Parking Spaces 2
Garage Yes
Building
Story One
Level or Stories One
Schools
Elementary Schools Elliott
Middle Schools Jean Mcclung
High Schools Eastern Hills
School District Fort Worth Isd
Others
Ownership DR HORTON
Financing Conventional
Read Less
Want to know what your home might be worth? Contact us for a FREE valuation!

Our team is ready to help you sell your home for the highest possible price ASAP

©2025 North Texas Real Estate Information Systems.
Bought with T.M. Mai • REALTORS, Network

