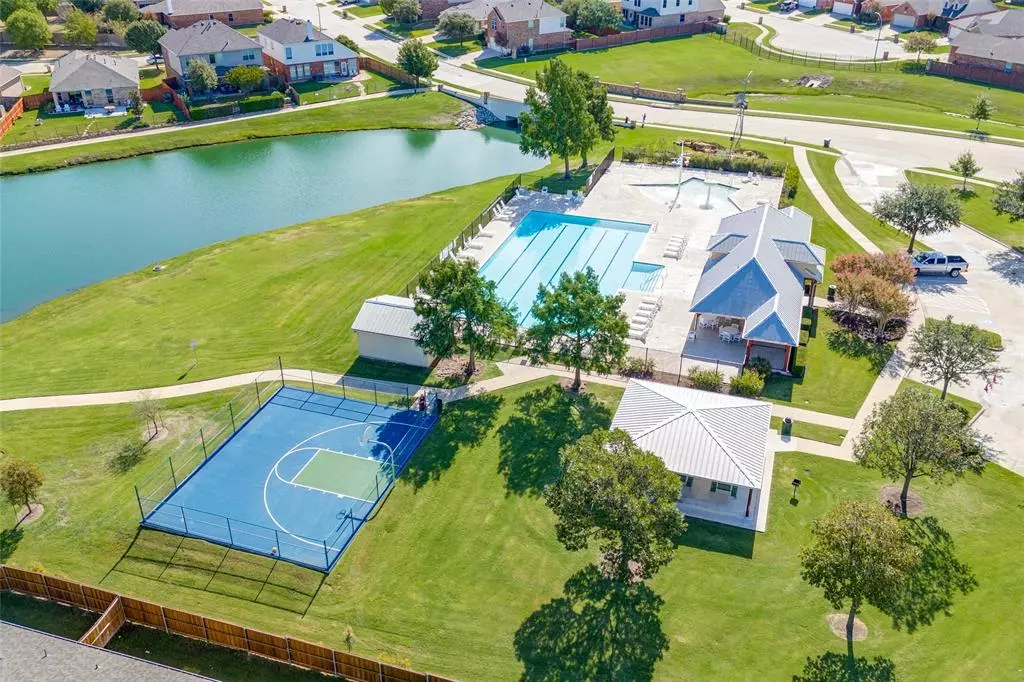$415,000
For more information regarding the value of a property, please contact us for a free consultation.
12848 Old Macgregor Lane Fort Worth, TX 76244
4 Beds
3 Baths
2,994 SqFt
Key Details
Property Type Single Family Home
Sub Type Single Family Residence
Listing Status Sold
Purchase Type For Sale
Square Footage 2,994 sqft
Price per Sqft $138
Subdivision Mc Pherson Ranch
MLS Listing ID 20770615
Sold Date 01/07/25
Style Traditional
Bedrooms 4
Full Baths 2
Half Baths 1
HOA Fees $86/mo
HOA Y/N Mandatory
Year Built 2006
Annual Tax Amount $12,457
Lot Size 5,488 Sqft
Acres 0.126
Property Description
Beautiful home nestled in the highly desired McPherson Ranch Community and within the prestigious Northwest ISD! This inviting 2 story home will meet all your needs. The open concept living offers vaulted ceilings, wood floors, modern lighting, and 4 spacious bedrooms all with walk-in closets. Among the 2 living areas, upstairs you will find a generously sized game room for fun-filled movie nights, game days, or even just a cozy spot to relax. Open to the dining and living room, the kitchen features stylish white and gray cabinetry, SS appliances, a gas cooking range with 2 ovens, and a walk-in pantry for extra storage. For outdoor enthusiasts, you will enjoy the community pool, the jogging-bike trails and fishing pond. Great location with easy highway access and in proximity to the Tanger Outlet Mall, Buc-ee's, and the charming downtown Oak Street in Roanoke.
Location
State TX
County Tarrant
Community Community Pool, Fishing, Jogging Path/Bike Path, Playground
Direction From Hwy 170, head South on Alta Vista Rd. Turn left on Keller Haslet Rd, then turn right on Caylord Rd. Turn right on Martinsburg Dr and then turn left on Old Macgregor Ln. House is on your left.
Rooms
Dining Room 2
Interior
Interior Features Cable TV Available, Decorative Lighting, Eat-in Kitchen, High Speed Internet Available, Open Floorplan, Other, Pantry, Vaulted Ceiling(s), Walk-In Closet(s)
Heating Central, Natural Gas
Cooling Ceiling Fan(s)
Flooring Carpet, Tile, Wood
Fireplaces Number 1
Fireplaces Type Living Room
Appliance Dishwasher, Disposal, Gas Range, Microwave
Heat Source Central, Natural Gas
Laundry Electric Dryer Hookup, Full Size W/D Area, Washer Hookup
Exterior
Exterior Feature Rain Gutters
Garage Spaces 2.0
Fence Wood
Community Features Community Pool, Fishing, Jogging Path/Bike Path, Playground
Utilities Available City Sewer, City Water
Roof Type Composition
Total Parking Spaces 2
Garage Yes
Building
Lot Description Few Trees, Interior Lot, Landscaped
Story Two
Foundation Slab
Level or Stories Two
Structure Type Brick
Schools
Elementary Schools Kay Granger
Middle Schools John M Tidwell
High Schools Byron Nelson
School District Northwest Isd
Others
Ownership See TR Desk
Acceptable Financing Cash, Conventional, FHA, VA Loan
Listing Terms Cash, Conventional, FHA, VA Loan
Financing FHA
Read Less
Want to know what your home might be worth? Contact us for a FREE valuation!

Our team is ready to help you sell your home for the highest possible price ASAP

©2025 North Texas Real Estate Information Systems.
Bought with Amy Allen • Ebby Halliday, REALTORS

