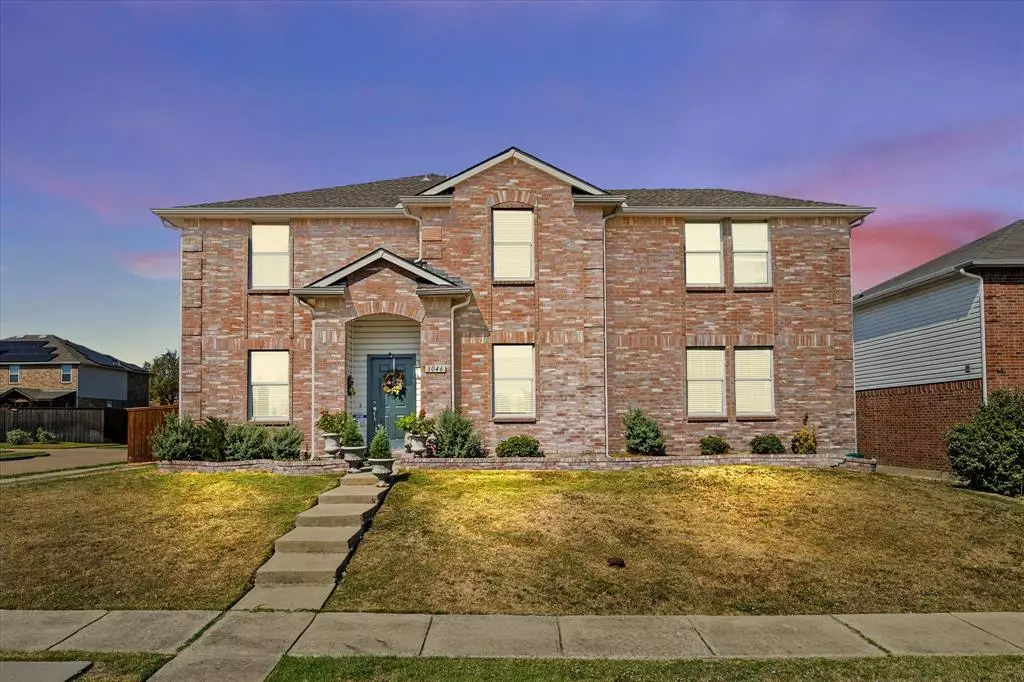$390,099
For more information regarding the value of a property, please contact us for a free consultation.
3046 Dusty Ridge Drive Rockwall, TX 75032
5 Beds
3 Baths
2,866 SqFt
Key Details
Property Type Single Family Home
Sub Type Single Family Residence
Listing Status Sold
Purchase Type For Sale
Square Footage 2,866 sqft
Price per Sqft $136
Subdivision Hickory Ridge Ph 4
MLS Listing ID 20746638
Sold Date 12/30/24
Style Traditional
Bedrooms 5
Full Baths 2
Half Baths 1
HOA Fees $50/qua
HOA Y/N Mandatory
Year Built 2004
Annual Tax Amount $5,949
Lot Size 8,232 Sqft
Acres 0.189
Property Description
This beautiful 5-bedroom brick home is nestled in a resort-style community featuring a pool, playground, pickleball-tennis courts, and close proximity to excellent schools, shopping, & scenic Lake Ray Hubbard. Perfect for a large family, the home boasts 3 spacious living areas, ideal for gatherings. A welcoming entry overlooks spacious living & dining areas ideal for hosting family events. Open floor plan features a cozy family room showcasing a charming brick fireplace, connected to an updated kitchen & breakfast nook. Kitchen includes recently installed granite countertops, updated hardware, stainless steel appliances, built-in range, microwave, & dishwasher. The downstairs master suite opens to a refreshed master bath with granite counters, dual vanities, & modern fixtures. Upstairs, four generous bedrooms with roomy closets surround an expansive game room. The utility room features a huge pantry for extra storage. Covered patio overlooks generous, fenced backyard & includes storage building. Must see. Many more amenities.
Location
State TX
County Rockwall
Community Pool, Sidewalks, Tennis Court(S)
Direction rom I-30 go south on John King; right on Fallbrook Dr, left on Peachtree Ln, left on Dusty Ridge. House on corner of Dusty Ridge and Peachtree. Sign in yard.
Rooms
Dining Room 2
Interior
Interior Features Built-in Features, Cable TV Available, Decorative Lighting, High Speed Internet Available, Open Floorplan, Walk-In Closet(s)
Heating Electric
Cooling Central Air, Electric
Flooring Carpet, Luxury Vinyl Plank, Tile
Fireplaces Number 1
Fireplaces Type Brick, Family Room, Wood Burning
Appliance Dishwasher, Disposal, Electric Cooktop, Electric Oven, Microwave
Heat Source Electric
Laundry Utility Room, Full Size W/D Area
Exterior
Exterior Feature Covered Patio/Porch, Rain Gutters
Garage Spaces 2.0
Fence Wood
Community Features Pool, Sidewalks, Tennis Court(s)
Utilities Available All Weather Road, City Sewer, City Water
Total Parking Spaces 2
Garage Yes
Building
Lot Description Corner Lot, Few Trees, Landscaped, Lrg. Backyard Grass
Story Two
Foundation Slab
Level or Stories Two
Structure Type Brick
Schools
Elementary Schools Ouida Springer
Middle Schools Cain
High Schools Heath
School District Rockwall Isd
Others
Restrictions Deed
Ownership See Agent
Acceptable Financing Cash, Conventional, FHA, VA Loan
Listing Terms Cash, Conventional, FHA, VA Loan
Financing Conventional
Read Less
Want to know what your home might be worth? Contact us for a FREE valuation!

Our team is ready to help you sell your home for the highest possible price ASAP

©2025 North Texas Real Estate Information Systems.
Bought with Kelley Hammond • Monument Realty

