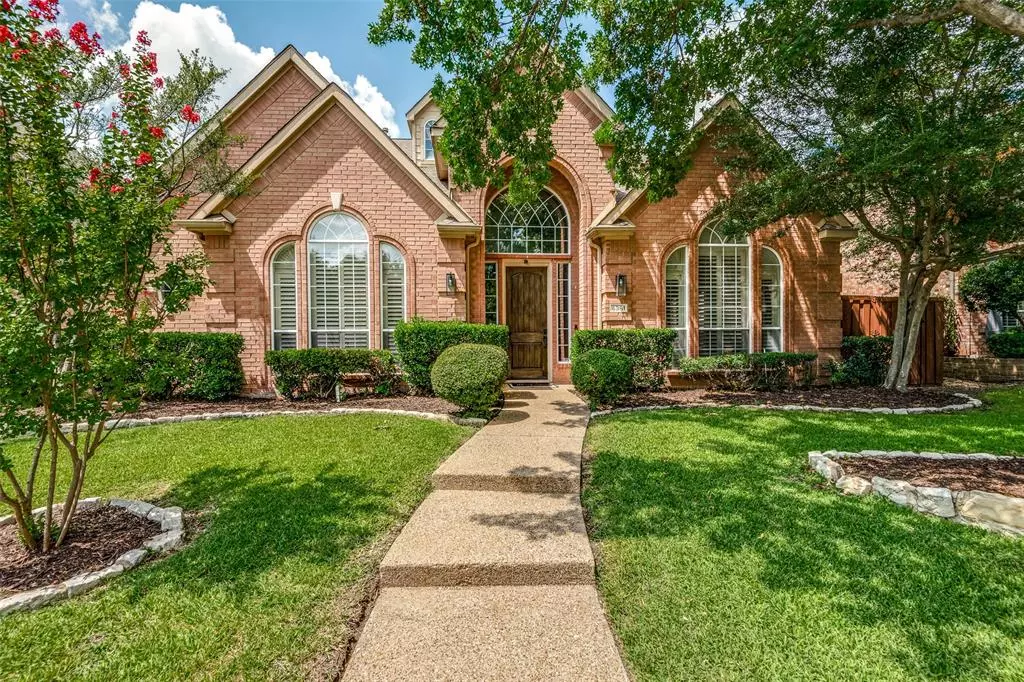$619,900
For more information regarding the value of a property, please contact us for a free consultation.
6361 Westblanc Drive Plano, TX 75093
4 Beds
3 Baths
2,631 SqFt
Key Details
Property Type Single Family Home
Sub Type Single Family Residence
Listing Status Sold
Purchase Type For Sale
Square Footage 2,631 sqft
Price per Sqft $235
Subdivision Westover Estates Ph One
MLS Listing ID 20777666
Sold Date 12/30/24
Bedrooms 4
Full Baths 2
Half Baths 1
HOA Fees $26/ann
HOA Y/N Mandatory
Year Built 1994
Annual Tax Amount $8,536
Lot Size 6,534 Sqft
Acres 0.15
Property Description
Welcome to your dream home in the heart of West Plano, surrounded by top-rated schools! This stunning 4-bed 2.5-bath home is perfect for family gatherings and entertaining. As you enter, you're greeted by an abundance of natural light cascading through the formal living and dining. The family room features vaulted ceilings and a modern fireplace, seamlessly connecting to a spacious backyard with a pool. The chef's kitchen is a culinary delight, with granite countertops, a central island, ss appliances, and a window overlooking the yard. The lux primary suite offers a serene retreat with an en-suite bath featuring dual sinks, a garden tub, an oversized glass-enclosed shower. Upstairs, is a game room, 3 BRs and a bath. The backyard is great for hosting, featuring a pool and a gated garage for added convenience. Situated in a fantastic community, this home is within walking distance to a playground, library, and ArborNaturePreserve. Don't miss the chance to make this exquisite home yours!
Location
State TX
County Collin
Direction please use GPS
Rooms
Dining Room 1
Interior
Interior Features Cable TV Available, Decorative Lighting, Eat-in Kitchen, Granite Counters, High Speed Internet Available, Kitchen Island, Open Floorplan, Vaulted Ceiling(s), Walk-In Closet(s)
Heating Central, Natural Gas
Cooling Ceiling Fan(s), Central Air, Electric
Flooring Ceramic Tile, Hardwood
Fireplaces Number 1
Fireplaces Type Gas, Gas Starter, Glass Doors
Appliance Dishwasher, Disposal, Electric Cooktop, Electric Oven, Microwave
Heat Source Central, Natural Gas
Exterior
Garage Spaces 2.0
Pool Fenced, Gunite, Heated, In Ground, Outdoor Pool, Pool Sweep, Pool/Spa Combo, Private, Waterfall
Utilities Available Alley, Asphalt, Cable Available, City Sewer, City Water, Concrete, Curbs, Electricity Available, Electricity Connected, Individual Gas Meter, Individual Water Meter, Natural Gas Available, Phone Available, Sidewalk, Underground Utilities
Roof Type Composition
Total Parking Spaces 2
Garage Yes
Private Pool 1
Building
Story Two
Foundation Slab
Level or Stories Two
Schools
Elementary Schools Barksdale
Middle Schools Renner
High Schools Shepton
School District Plano Isd
Others
Ownership see records
Financing Conventional
Read Less
Want to know what your home might be worth? Contact us for a FREE valuation!

Our team is ready to help you sell your home for the highest possible price ASAP

©2025 North Texas Real Estate Information Systems.
Bought with Susan Melnick • Dave Perry Miller Real Estate

